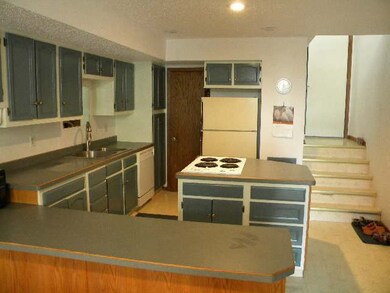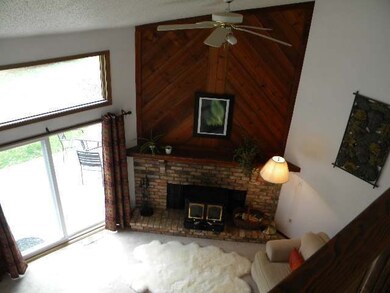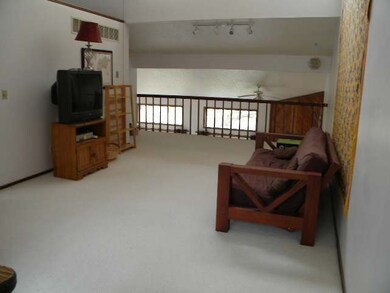
2912 Manitoba Ln Bismarck, ND 58503
Highlights
- Cathedral Ceiling
- Main Floor Primary Bedroom
- 2 Car Attached Garage
- Century High School Rated A
- Balcony
- 1-minute walk to Jaycee Centennial Park
About This Home
As of August 2017Here is a great new home on the market. It's got two huge bedrooms, two baths and an open floor plan. The upstairs Master suite is amazing with a master bedroom, bath, loft family room and it opens onto a deck that covers the two stall garage. The main floor has two sliding glass doors that open unto a patio that runs the width of the home, and the common grounds have mature trees and landscaping that give outstanding privacy. All the operating windows are newer, and the home's exterior was painted this year. The laundry is in an alcove in the main floor bath and the washer/dryer will stay. The wood burning stove will easily heat the entire home. The main floor patio faces east, so you can enjoy it all day with no summer sun beating down on you, but at the same time you can soak up the sun in the west facing deck. This is an affordable home that has condo like amenities and private home ease. There's not another home like it on the market. Call your REALTOR today
Last Buyer's Agent
SUSY KONTOS
Keller Williams Inspire Realty
Townhouse Details
Home Type
- Townhome
Est. Annual Taxes
- $1,550
Year Built
- Built in 1977
Lot Details
- 2,288 Sq Ft Lot
- Lot Dimensions are 26x88
- Front Yard Sprinklers
HOA Fees
- $155 Monthly HOA Fees
Parking
- 2 Car Attached Garage
- Garage Door Opener
- Shared Driveway
Home Design
- Slab Foundation
- Frame Construction
- Shingle Roof
- Wood Siding
- Concrete Perimeter Foundation
Interior Spaces
- 1,690 Sq Ft Home
- 2-Story Property
- Cathedral Ceiling
- Ceiling Fan
- Window Treatments
- Living Room with Fireplace
Kitchen
- Oven
- Cooktop
- Dishwasher
Flooring
- Carpet
- Vinyl
Bedrooms and Bathrooms
- 2 Bedrooms
- Primary Bedroom on Main
- Walk-In Closet
- 1 Full Bathroom
Laundry
- Laundry on main level
- Dryer
- Washer
Home Security
Outdoor Features
- Balcony
- Patio
Utilities
- Forced Air Heating and Cooling System
- Heating System Uses Natural Gas
- Cable TV Available
Listing and Financial Details
- Assessor Parcel Number 01000660002020
Community Details
Overview
- Association fees include common area maintenance, insurance, ground maintenance, pud, snow removal
Security
- Fire and Smoke Detector
Ownership History
Purchase Details
Home Financials for this Owner
Home Financials are based on the most recent Mortgage that was taken out on this home.Purchase Details
Home Financials for this Owner
Home Financials are based on the most recent Mortgage that was taken out on this home.Purchase Details
Home Financials for this Owner
Home Financials are based on the most recent Mortgage that was taken out on this home.Similar Home in Bismarck, ND
Home Values in the Area
Average Home Value in this Area
Purchase History
| Date | Type | Sale Price | Title Company |
|---|---|---|---|
| Warranty Deed | $210,000 | Bismarck Title Company | |
| Deed Of Distribution | -- | None Available | |
| Warranty Deed | $127,000 | -- |
Mortgage History
| Date | Status | Loan Amount | Loan Type |
|---|---|---|---|
| Open | $16,196 | FHA | |
| Open | $206,196 | FHA | |
| Previous Owner | $60,000 | Credit Line Revolving | |
| Previous Owner | $125,312 | FHA |
Property History
| Date | Event | Price | Change | Sq Ft Price |
|---|---|---|---|---|
| 08/08/2017 08/08/17 | Sold | -- | -- | -- |
| 06/28/2017 06/28/17 | Pending | -- | -- | -- |
| 06/25/2017 06/25/17 | For Sale | $210,000 | +13.5% | $124 / Sq Ft |
| 12/01/2014 12/01/14 | Sold | -- | -- | -- |
| 11/03/2014 11/03/14 | Pending | -- | -- | -- |
| 10/27/2014 10/27/14 | For Sale | $185,000 | -- | $109 / Sq Ft |
Tax History Compared to Growth
Tax History
| Year | Tax Paid | Tax Assessment Tax Assessment Total Assessment is a certain percentage of the fair market value that is determined by local assessors to be the total taxable value of land and additions on the property. | Land | Improvement |
|---|---|---|---|---|
| 2024 | $2,468 | $132,750 | $22,750 | $110,000 |
| 2023 | $3,266 | $132,750 | $22,750 | $110,000 |
| 2022 | $2,734 | $118,150 | $22,750 | $95,400 |
| 2021 | $2,441 | $99,200 | $19,800 | $79,400 |
| 2020 | $2,365 | $99,200 | $19,800 | $79,400 |
| 2019 | $2,296 | $99,200 | $0 | $0 |
| 2018 | $2,121 | $99,200 | $19,800 | $79,400 |
| 2017 | $1,750 | $94,200 | $19,800 | $74,400 |
| 2016 | $1,750 | $92,450 | $10,200 | $82,250 |
| 2014 | -- | $84,650 | $0 | $0 |
Agents Affiliated with this Home
-
S
Seller's Agent in 2017
SUSY KONTOS
INTEGRA REALTY GROUP, INC.
-
CAROL LINDSEY
C
Buyer's Agent in 2017
CAROL LINDSEY
Better Homes and Gardens Real Estate Alliance Group
(701) 220-0200
46 Total Sales
-
Greg Larson

Seller's Agent in 2014
Greg Larson
CENTURY 21 Morrison Realty
(701) 400-7217
35 Total Sales
Map
Source: Bismarck Mandan Board of REALTORS®
MLS Number: 3325052
APN: 0660-002-020
- 3020 Manitoba Ln
- 2925 Manitoba Ln
- 2921 Winnipeg Dr
- 2903 Manitoba Ln
- 3064 Ontario Ln
- 3000 N 4th St
- 3000 N 4th St Unit 127
- 427 E Brandon Dr
- 2900 N 4th St Unit 311
- 2900 N 4th St Unit 212
- 3048 Ontario Ln
- 309 Lunar Ln
- 408 E Brandon Dr
- 2900 Ontario Ln Unit 1
- 2910 Ontario Ln
- 2968 Ontario Ln
- 3212 Aspen Ln
- 2636 Gateway Ave Unit 206
- 128 Cherry Ln
- 109 E Brandon Dr






