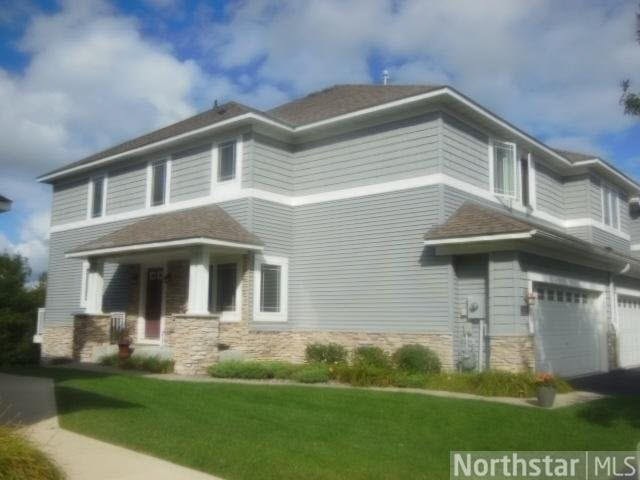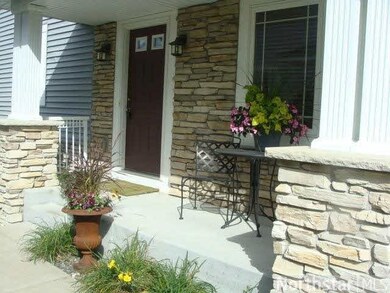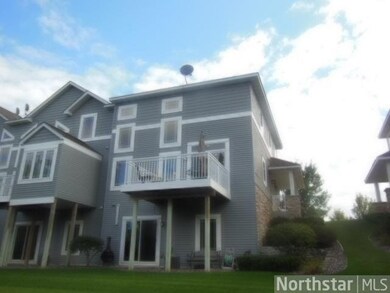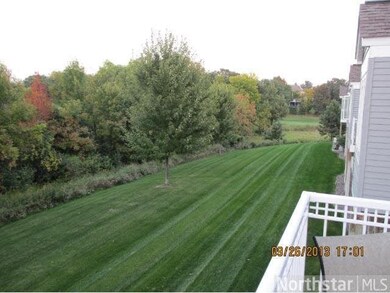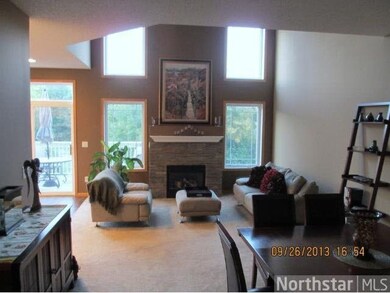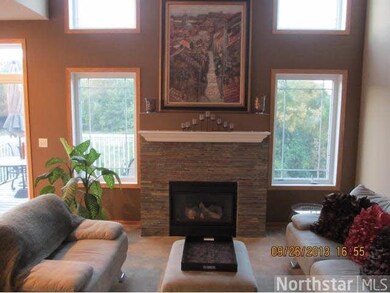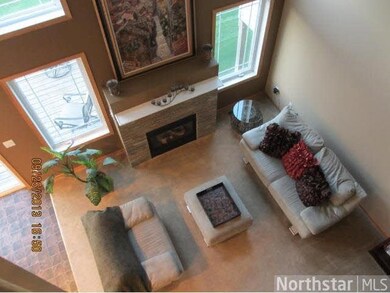
2912 Spy Glass Dr Chaska, MN 55318
Estimated Value: $425,000 - $438,000
Highlights
- In Ground Pool
- Deck
- Porch
- Jonathan Elementary School Rated A-
- Vaulted Ceiling
- 2 Car Attached Garage
About This Home
As of December 2013Golf course living at its best. Great end unit overlooking Chaska Town Course. Master suite with separate whirlpool tub and shower. 4 BR - 4 BR, 2 story vaulted ceiling, fireplace. Lower level walkout family room, bedroom and bath. Assoc. swimming pool.
Last Agent to Sell the Property
Neal Anderson
Counselor Realty, Inc. Listed on: 09/19/2013
Last Buyer's Agent
Jane Revsbech
RE/MAX Results
Home Details
Home Type
- Single Family
Est. Annual Taxes
- $2,723
Year Built
- Built in 2005
Lot Details
- 3,049 Sq Ft Lot
- Property fronts a private road
- Sprinkler System
- Few Trees
HOA Fees
- $202 Monthly HOA Fees
Home Design
- Brick Exterior Construction
- Poured Concrete
- Asphalt Shingled Roof
- Vinyl Siding
Interior Spaces
- Vaulted Ceiling
- Gas Fireplace
- Dining Room
- Washer and Dryer Hookup
Kitchen
- Eat-In Kitchen
- Range
- Microwave
- Dishwasher
- Disposal
Bedrooms and Bathrooms
- 4 Bedrooms
- Walk-In Closet
- Primary Bathroom is a Full Bathroom
- Bathroom on Main Level
Finished Basement
- Walk-Out Basement
- Basement Fills Entire Space Under The House
- Sump Pump
- Drain
Parking
- 2 Car Attached Garage
- Side by Side Parking
- Driveway
Outdoor Features
- In Ground Pool
- Deck
- Patio
- Porch
Utilities
- Forced Air Heating and Cooling System
- Water Softener is Owned
Listing and Financial Details
- Assessor Parcel Number 306591370
Community Details
Overview
- Association fees include exterior maintenance, shared amenities, snow removal, trash
Recreation
- Community Pool
Ownership History
Purchase Details
Purchase Details
Home Financials for this Owner
Home Financials are based on the most recent Mortgage that was taken out on this home.Purchase Details
Home Financials for this Owner
Home Financials are based on the most recent Mortgage that was taken out on this home.Purchase Details
Home Financials for this Owner
Home Financials are based on the most recent Mortgage that was taken out on this home.Purchase Details
Home Financials for this Owner
Home Financials are based on the most recent Mortgage that was taken out on this home.Similar Homes in the area
Home Values in the Area
Average Home Value in this Area
Purchase History
| Date | Buyer | Sale Price | Title Company |
|---|---|---|---|
| Maher Timothy | -- | Cambria Title | |
| Maher Timothy | -- | Cambria Title | |
| Maher Timothy | $267,500 | Gibraltar Title Agency Llc | |
| Maher Timothy | $267,500 | Gibraltar Title Agency Llc | |
| Benson Deidre | $240,000 | -- | |
| Wicka James C | $250,000 | -- | |
| Claggett Jane | $269,005 | -- |
Mortgage History
| Date | Status | Borrower | Loan Amount |
|---|---|---|---|
| Open | Maher Timothy | $280,000 | |
| Closed | Maher Timothy | $280,000 | |
| Closed | Maher Timothy | $246,000 | |
| Closed | Maher Timothy | $210,000 | |
| Previous Owner | Benson Deidre | $235,653 | |
| Previous Owner | Wicka James C | $200,000 | |
| Previous Owner | Claggett Jane | $215,200 | |
| Closed | Maher Timothy | $0 |
Property History
| Date | Event | Price | Change | Sq Ft Price |
|---|---|---|---|---|
| 12/12/2013 12/12/13 | Sold | $267,500 | -0.9% | $104 / Sq Ft |
| 11/11/2013 11/11/13 | Pending | -- | -- | -- |
| 09/19/2013 09/19/13 | For Sale | $270,000 | -- | $105 / Sq Ft |
Tax History Compared to Growth
Tax History
| Year | Tax Paid | Tax Assessment Tax Assessment Total Assessment is a certain percentage of the fair market value that is determined by local assessors to be the total taxable value of land and additions on the property. | Land | Improvement |
|---|---|---|---|---|
| 2025 | $4,842 | $411,400 | $130,000 | $281,400 |
| 2024 | $4,730 | $410,800 | $130,000 | $280,800 |
| 2023 | $4,314 | $403,500 | $130,000 | $273,500 |
| 2022 | $3,660 | $385,400 | $125,600 | $259,800 |
| 2021 | $3,398 | $289,200 | $110,100 | $179,100 |
| 2020 | $3,442 | $290,500 | $110,100 | $180,400 |
| 2019 | $3,340 | $271,000 | $104,900 | $166,100 |
| 2018 | $3,218 | $271,000 | $104,900 | $166,100 |
| 2017 | $3,264 | $259,600 | $95,400 | $164,200 |
| 2016 | $3,330 | $238,400 | $0 | $0 |
| 2015 | $2,866 | $213,500 | $0 | $0 |
| 2014 | $2,866 | $195,500 | $0 | $0 |
Agents Affiliated with this Home
-
N
Seller's Agent in 2013
Neal Anderson
Counselor Realty, Inc.
-
J
Buyer's Agent in 2013
Jane Revsbech
RE/MAX
Map
Source: REALTOR® Association of Southern Minnesota
MLS Number: 4535743
APN: 30.6591370
- 2816 Spy Glass Dr Unit 1713
- 2971 Fairway Dr
- 2919 Hilltop Dr
- 3049 Fairway Dr
- 1656 Isabella Pkwy
- 9328 Rhoy Ave
- 1715 Emerson Ct
- 1366 Romeo Ct
- 9444 Bridle Way
- 3141 Clover Ridge Dr
- 3068 Walden Dr
- 9222 Bridle Way
- 9508 Bridle Way
- 10072 Corral Ct
- 10020 Corral Way
- 10060 Corral Way
- 10122 Corral Way
- 114200 Hundertmark Rd Unit 404
- 10101 Corral Way
- 1691 Oak Creek Ct
- 2912 Spy Glass Dr
- 2916 Spy Glass Dr
- 2908 Spy Glass Dr
- 2918 Spy Glass Dr
- 2906 Spy Glass Dr
- 2920 Spy Glass Dr
- 2904 Spy Glass Dr
- 2922 Spy Glass Dr
- 2902 Spy Glass Dr
- 2835 Spy Glass Dr
- 2924 Spy Glass Dr
- 2917 Spy Glass Dr
- 2919 Spy Glass Dr Unit 1812
- 2833 Spy Glass Dr
- 2926 Spy Glass Dr
- 2921 Spy Glass Dr Unit 1813
- 2829 Spy Glass Dr
- 2831 Spy Glass Dr
- 2923 Spy Glass Dr
- 2927 Spy Glass Dr Unit 1816
