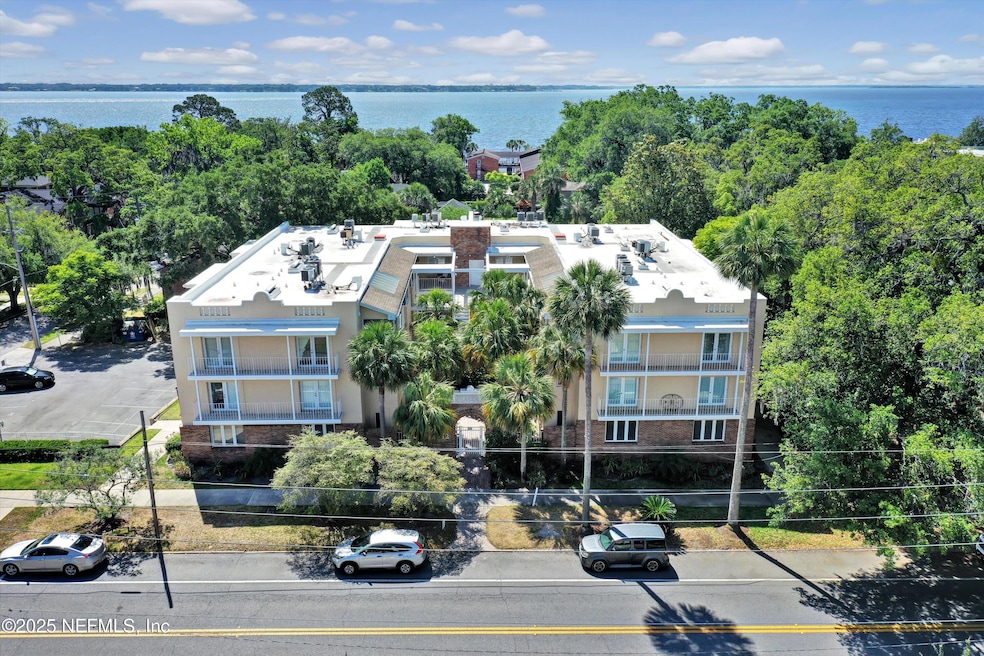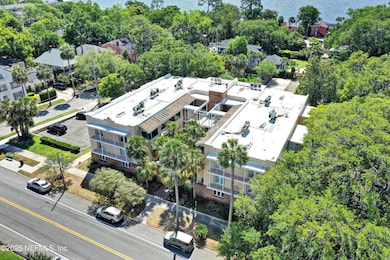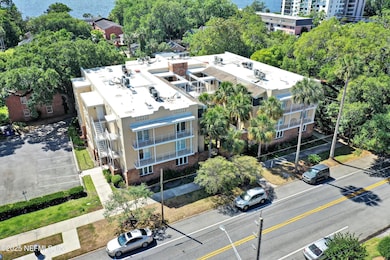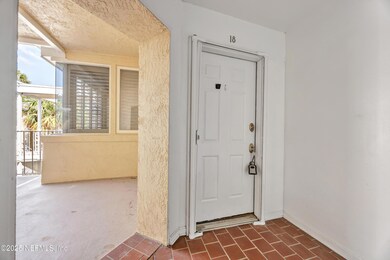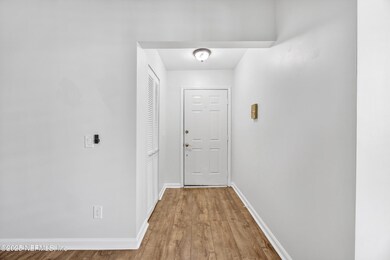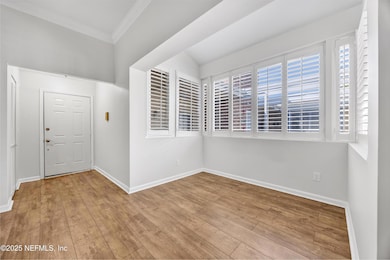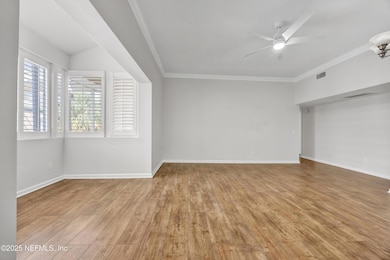
2912 St Johns Ave Unit 18 Jacksonville, FL
Riverside NeighborhoodEstimated payment $2,317/month
Highlights
- Gated Community
- Detached Garage
- Security Gate
- Elevator
- Patio
- 1-minute walk to Yacht Basin Park
About This Home
Charming Avondale Condo with Modern Updates and Historic Appeal Step into timeless elegance with this beautifully renovated 2-bedroom, 2-bath condo, ideally located in the heart of Riverside and Avondale. Blending classic charm with contemporary upgrades, this home features a sunroom/bonus room and a dedicated office—perfect for working from home or relaxing with a good book. The updated kitchen and bathrooms showcase tasteful finishes, while fresh paint and stylish new flooring throughout add a bright, refreshed feel. Enjoy the convenience of assigned parking, including one covered carport space with a storage shed and an additional open spot. Situated in a welcoming community just steps from local events, award-winning restaurants, and unique boutiques, this move-in-ready gem offers the best of historic neighborhood living with all the comforts of modern design. Don't miss your chance to own a piece of Jacksonville history—updated for today's lifestyle!
Property Details
Home Type
- Condominium
Est. Annual Taxes
- $3,189
Year Built
- Built in 1926 | Remodeled
HOA Fees
- $603 Monthly HOA Fees
Home Design
- Membrane Roofing
- Stucco
Interior Spaces
- 1,159 Sq Ft Home
- 1-Story Property
- Ceiling Fan
- Entrance Foyer
Kitchen
- Electric Range
- Microwave
- Dishwasher
- Disposal
Flooring
- Tile
- Vinyl
Bedrooms and Bathrooms
- 2 Bedrooms
- 2 Full Bathrooms
- Bathtub With Separate Shower Stall
Laundry
- Laundry in unit
- Stacked Washer and Dryer
Home Security
- Security Lights
- Security Gate
Parking
- Detached Garage
- 1 Detached Carport Space
- Guest Parking
- Additional Parking
- Parking Lot
- Assigned Parking
Additional Features
- Patio
- Central Heating and Cooling System
Listing and Financial Details
- Assessor Parcel Number 0778780136
Community Details
Overview
- Association fees include insurance, ground maintenance, maintenance structure, pest control, sewer, trash, water
- The Peacock Subdivision
Amenities
- Elevator
Security
- Gated Community
- Fire Sprinkler System
Map
Home Values in the Area
Average Home Value in this Area
Property History
| Date | Event | Price | Change | Sq Ft Price |
|---|---|---|---|---|
| 05/28/2025 05/28/25 | Under Contract | -- | -- | -- |
| 05/17/2025 05/17/25 | Price Changed | $260,000 | 0.0% | $224 / Sq Ft |
| 05/06/2025 05/06/25 | For Rent | $2,150 | 0.0% | -- |
| 05/06/2025 05/06/25 | For Sale | $275,000 | +86.4% | $237 / Sq Ft |
| 12/17/2023 12/17/23 | Off Market | $147,500 | -- | -- |
| 12/17/2023 12/17/23 | Off Market | $1,475 | -- | -- |
| 11/01/2020 11/01/20 | Rented | $1,475 | 0.0% | -- |
| 10/23/2020 10/23/20 | Under Contract | -- | -- | -- |
| 09/30/2020 09/30/20 | For Rent | $1,475 | +1.7% | -- |
| 11/01/2018 11/01/18 | Rented | $1,450 | 0.0% | -- |
| 10/13/2018 10/13/18 | Under Contract | -- | -- | -- |
| 09/30/2018 09/30/18 | For Rent | $1,450 | 0.0% | -- |
| 09/29/2017 09/29/17 | Sold | $147,500 | -4.5% | $127 / Sq Ft |
| 09/22/2017 09/22/17 | Pending | -- | -- | -- |
| 08/17/2017 08/17/17 | For Sale | $154,500 | -- | $133 / Sq Ft |
Similar Homes in Jacksonville, FL
Source: realMLS (Northeast Florida Multiple Listing Service)
MLS Number: 2085933
- 2912 St Johns Ave Unit 2
- 2909 St Johns Ave Unit A8
- 2909 St Johns Ave Unit 12A
- 2909 St Johns Ave Unit 13A
- 1849 Willow Branch Terrace
- 1846 Mallory St Unit 13
- 1838 Cherry St
- 2970 St Johns Ave Unit 10D
- 2970 St Johns Ave Unit 6D
- 2970 St Johns Ave Unit 3F
- 2970 St Johns Ave Unit 7D
- 2970 St Johns Ave Unit 11G
- 2970 Saint Johns Ave Unit 3F
- 2926 Oak St
- 1620 Cherry St
- 2801 Oak St
- 2756 Oak St
- 3110 Saint Johns Ave
- 1511 Mcduff Ave S
- 2776 Herschel St
