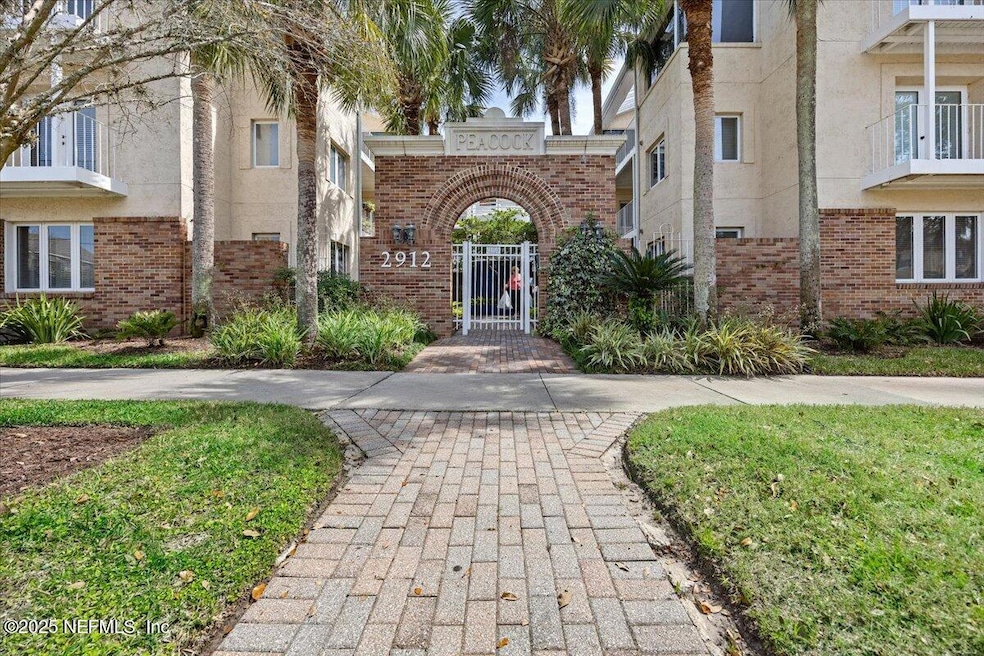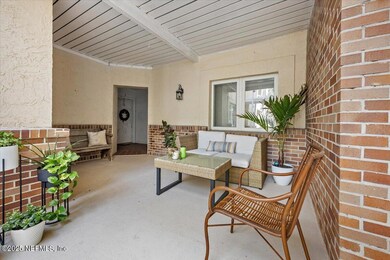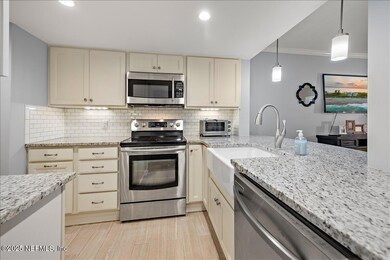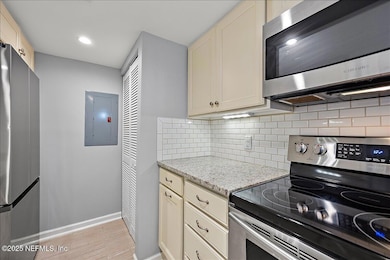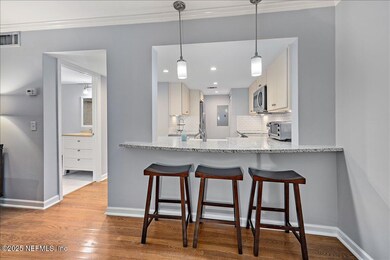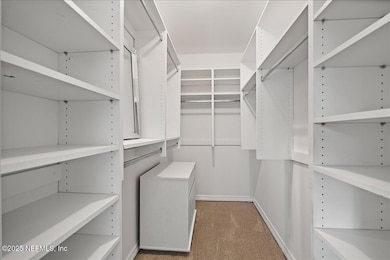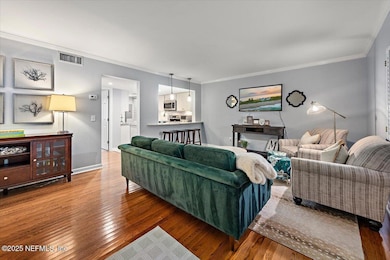2912 St Johns Ave Unit 4 Jacksonville, FL
Riverside NeighborhoodHighlights
- Open Floorplan
- Walk-In Closet
- Central Heating and Cooling System
- Built-In Features
- Breakfast Bar
- 1-minute walk to Yacht Basin Park
About This Home
Historic charm, modern updates, (including an elevator in the building) and unbeatable convenience- welcome to the Peacock Condo in Avondale. This updated (one/two)-bedroom unit offers a comfortable, bright living space with hardwood floors and plenty of natural light. The kitchen features quartz counters, upgraded cabinetry, subway tile, a porcelain farmhouse sink, and newer appliances, all enhanced by pendant and recessed lighting. The bathroom includes a walk-in, glass-enclosed shower, upgraded tile, and a sleek stone-topped vanity. The primary bedroom offers ample space and a walk-in closet. A separate dining room with built-in storage adds both style and function, while the bright flex space works well as an office or creative space, and includes an in-unit laundry area for convenience. The spacious living room is perfect for relaxing or entertaining, with a layout that balances openness and practicality. This unit includes two dedicated parking spots (one covered) and a separate storage space.
Step outside and discover why locals love this area. You're just one block from the St. Johns River and minutes from Five Points, where indie coffee shops, award-winning restaurants, wine bars, bookstores, vintage shops, and live music venues create an energetic and walkable neighborhood vibe. Nearby essentials like grocery stores, banks, UPS, hospitals, dentists, and parks are all within a five-minute drive, and destinations like the Cummer Art Museum and scenic Riverwalk are right around the corner.
Commuting? You're centrally located with easy access to I-10, I-95, Roosevelt Blvd, and Blanding Blvdmaking any part of Jacksonville just a short drive away.
This is a rare opportunity to rent a beautifully updated space in one of Jacksonville's most iconic buildings, in a neighborhood that truly has it all.
Condo Details
Home Type
- Condominium
Year Built
- Built in 1926
Interior Spaces
- 882 Sq Ft Home
- 1-Story Property
- Open Floorplan
- Furnished or left unfurnished upon request
- Built-In Features
Kitchen
- Breakfast Bar
- Electric Range
- Dishwasher
Bedrooms and Bathrooms
- 2 Bedrooms
- Walk-In Closet
- 1 Full Bathroom
- Bathtub and Shower Combination in Primary Bathroom
Laundry
- Dryer
- Washer
Home Security
Parking
- 2 Carport Spaces
- Assigned Parking
Schools
- West Riverside Elementary School
- Lake Shore Middle School
- Riverside High School
Utilities
- Central Heating and Cooling System
Listing and Financial Details
- 12 Months Lease Term
- Assessor Parcel Number 0778780108
Community Details
Overview
- Property has a Home Owners Association
- The Peacock Subdivision
Security
- Fire and Smoke Detector
Map
Source: realMLS (Northeast Florida Multiple Listing Service)
MLS Number: 2085772
- 2912 St Johns Ave Unit 18
- 2912 St Johns Ave Unit 2
- 2909 St Johns Ave Unit A8
- 2909 St Johns Ave Unit 12A
- 2909 St Johns Ave Unit 13A
- 2970 St Johns Ave Unit 10D
- 2970 St Johns Ave Unit 6D
- 2970 St Johns Ave Unit 3F
- 2970 St Johns Ave Unit 7D
- 2970 St Johns Ave Unit 11G
- 2926 Oak St
- 1849 Willow Branch Terrace
- 1846 Mallory St Unit 13
- 1838 Cherry St
- 2970 Saint Johns Ave Unit 3F
- 1620 Cherry St
- 2801 Oak St
- 1511 Mcduff Ave S
- 3110 Saint Johns Ave
- 2756 Oak St
