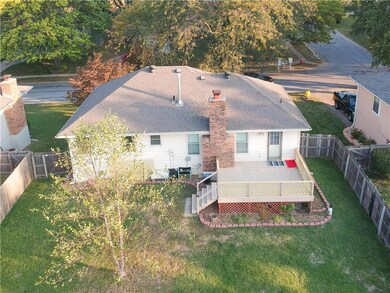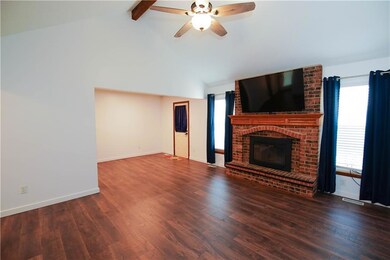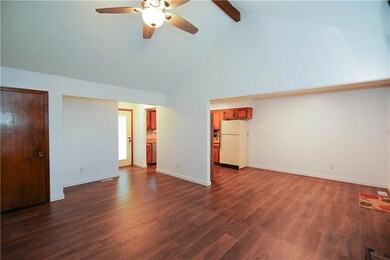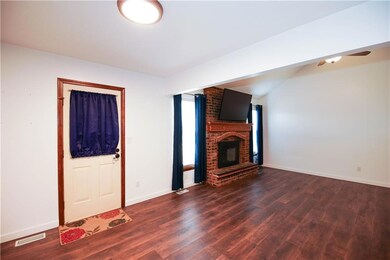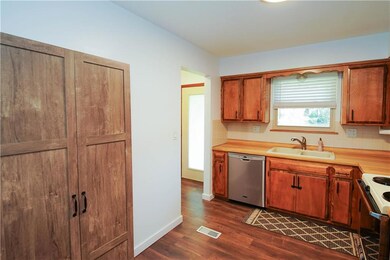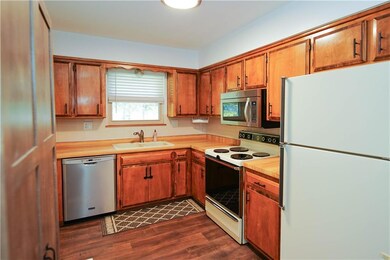
2912 SW Jackson St Blue Springs, MO 64015
Highlights
- Deck
- Vaulted Ceiling
- Great Room
- Paul Kinder Middle School Rated A
- Raised Ranch Architecture
- No HOA
About This Home
As of November 2024New ROOF 2024! Solid home with vaulted ceilings, new flooring throughout main level, brick fireplace, eat in kitchen, deck, fenced back yard, extra deep garage. Country eat in kitchen opens up nicely to spacious living room w/vaulted ceilings and brick fireplace, new Lifeproof waterproof flooring in kitchen/living room/hallways, newer carpet in all 3 bedrooms on main level. Deck located off kitchen leads to level privacy fenced yard. Unfinished yet functional basement would be great for home gym, office, additional family/recreation room. Large 2 car garage. Basement is stubbed for half bath. Inviting front exterior w/covered front patio. Kitchen refrigerator, oven, washer & dryer are staying w/ the home.
Last Agent to Sell the Property
Realty Executives Brokerage Phone: 816-804-0282 License #2003022943 Listed on: 10/11/2024

Home Details
Home Type
- Single Family
Est. Annual Taxes
- $3,041
Year Built
- Built in 1986
Lot Details
- 7,841 Sq Ft Lot
- Privacy Fence
Parking
- 2 Car Attached Garage
- Front Facing Garage
- Garage Door Opener
Home Design
- Raised Ranch Architecture
- Traditional Architecture
- Composition Roof
- Vinyl Siding
Interior Spaces
- 1,200 Sq Ft Home
- Vaulted Ceiling
- Ceiling Fan
- Fireplace With Gas Starter
- Great Room
- Living Room with Fireplace
- Breakfast Room
- Fire and Smoke Detector
Kitchen
- Country Kitchen
- Built-In Electric Oven
- Dishwasher
Flooring
- Carpet
- Linoleum
- Laminate
- Ceramic Tile
- Luxury Vinyl Plank Tile
Bedrooms and Bathrooms
- 3 Bedrooms
- 2 Full Bathrooms
Basement
- Basement Fills Entire Space Under The House
- Laundry in Basement
Outdoor Features
- Deck
- Porch
Utilities
- Forced Air Heating and Cooling System
Community Details
- No Home Owners Association
- Sunset Acres Subdivision
Listing and Financial Details
- Assessor Parcel Number 35-840-05-14-00-0-00-000
- $0 special tax assessment
Ownership History
Purchase Details
Home Financials for this Owner
Home Financials are based on the most recent Mortgage that was taken out on this home.Purchase Details
Home Financials for this Owner
Home Financials are based on the most recent Mortgage that was taken out on this home.Purchase Details
Home Financials for this Owner
Home Financials are based on the most recent Mortgage that was taken out on this home.Purchase Details
Home Financials for this Owner
Home Financials are based on the most recent Mortgage that was taken out on this home.Purchase Details
Similar Homes in Blue Springs, MO
Home Values in the Area
Average Home Value in this Area
Purchase History
| Date | Type | Sale Price | Title Company |
|---|---|---|---|
| Quit Claim Deed | -- | Platinum Title | |
| Warranty Deed | -- | Stewart Title Company | |
| Warranty Deed | -- | First American Title | |
| Warranty Deed | -- | None Available | |
| Interfamily Deed Transfer | -- | -- |
Mortgage History
| Date | Status | Loan Amount | Loan Type |
|---|---|---|---|
| Open | $239,590 | New Conventional | |
| Previous Owner | $172,000 | Credit Line Revolving | |
| Previous Owner | $104,000 | New Conventional |
Property History
| Date | Event | Price | Change | Sq Ft Price |
|---|---|---|---|---|
| 11/27/2024 11/27/24 | Sold | -- | -- | -- |
| 11/03/2024 11/03/24 | Pending | -- | -- | -- |
| 11/02/2024 11/02/24 | Price Changed | $249,900 | -2.0% | $208 / Sq Ft |
| 10/11/2024 10/11/24 | For Sale | $255,000 | +21.4% | $213 / Sq Ft |
| 02/03/2023 02/03/23 | Sold | -- | -- | -- |
| 01/18/2023 01/18/23 | Pending | -- | -- | -- |
| 01/17/2023 01/17/23 | For Sale | $210,000 | +47.4% | $190 / Sq Ft |
| 10/27/2016 10/27/16 | Sold | -- | -- | -- |
| 10/19/2016 10/19/16 | Pending | -- | -- | -- |
| 08/16/2016 08/16/16 | For Sale | $142,500 | -- | $135 / Sq Ft |
Tax History Compared to Growth
Tax History
| Year | Tax Paid | Tax Assessment Tax Assessment Total Assessment is a certain percentage of the fair market value that is determined by local assessors to be the total taxable value of land and additions on the property. | Land | Improvement |
|---|---|---|---|---|
| 2024 | $3,041 | $38,000 | $5,571 | $32,429 |
| 2023 | $3,041 | $38,001 | $5,273 | $32,728 |
| 2022 | $2,374 | $26,220 | $4,627 | $21,593 |
| 2021 | $2,372 | $26,220 | $4,627 | $21,593 |
| 2020 | $2,223 | $24,994 | $4,627 | $20,367 |
| 2019 | $2,149 | $24,994 | $4,627 | $20,367 |
| 2018 | $2,085 | $23,347 | $3,187 | $20,160 |
| 2017 | $2,085 | $23,347 | $3,187 | $20,160 |
| 2016 | $2,028 | $22,762 | $3,097 | $19,665 |
| 2014 | $1,802 | $20,223 | $3,269 | $16,954 |
Agents Affiliated with this Home
-
Amy Corn

Seller's Agent in 2024
Amy Corn
Realty Executives
(816) 804-0282
19 in this area
185 Total Sales
-
Brent Gardner

Buyer's Agent in 2024
Brent Gardner
BHHS Vision Real Estate
(816) 912-0800
4 in this area
112 Total Sales
-
Cathy Tully

Seller's Agent in 2023
Cathy Tully
United Real Estate Kansas City
(660) 591-2646
19 in this area
142 Total Sales
-
B
Seller's Agent in 2016
Bob Lendman
RE/MAX Heritage
-
Teri Cartwright

Buyer's Agent in 2016
Teri Cartwright
RE/MAX Elite, REALTORS
(816) 616-2167
6 in this area
31 Total Sales
Map
Source: Heartland MLS
MLS Number: 2514816
APN: 35-840-05-14-00-0-00-000
- 16716 U S Highway 40
- 705 SW 31st Ct
- 607 SW Shadow Glen Dr
- 605 SW Shadow Glen Dr
- 603 SW Shadow Glen Dr
- 601 SW Shadow Glen Dr
- 1116 SW 24th Street Ct
- 1161 SW Kimstin Ct
- 3705 SW Kimstin Cir
- 1327 SW 24th St
- 130 Beach Dr
- 62 Beach Dr
- 1205 SW 20th St
- 96 Beach Dr
- 505 SW 18th St
- 72 Beach Dr
- 1320 SW 21st St
- 1700 SW Mc Arthur St
- 144 Beach Dr
- 2301 SW Still Meadows Ln

