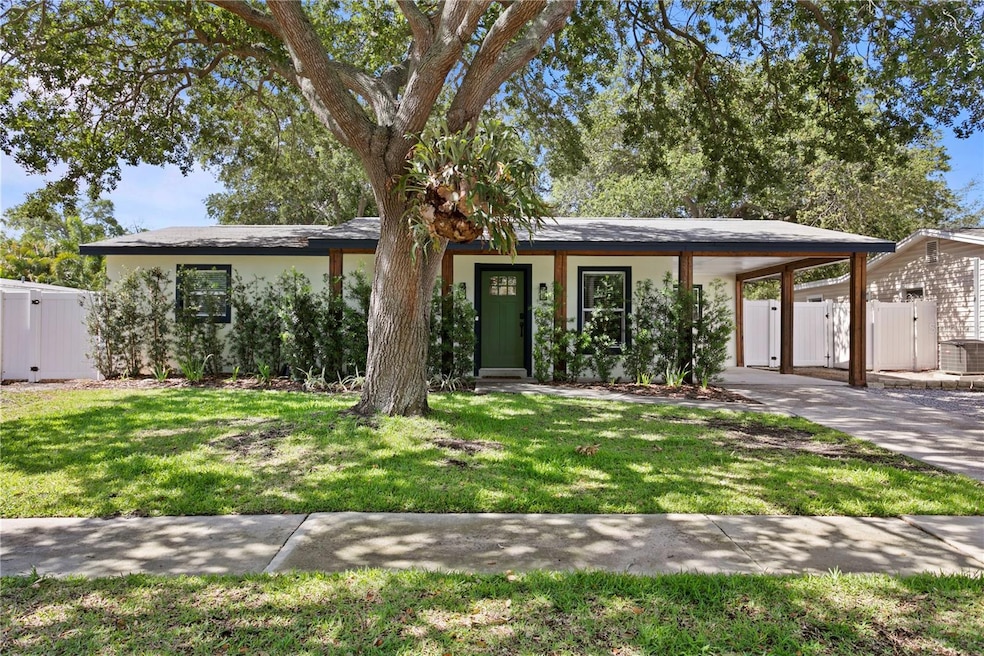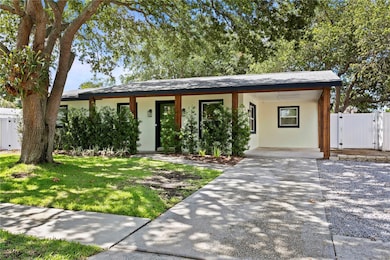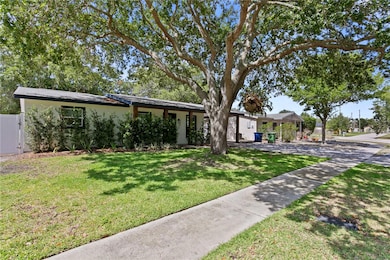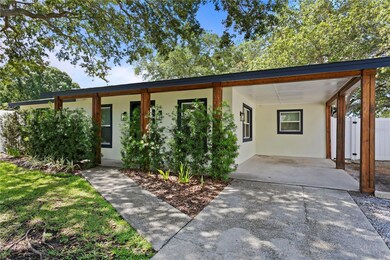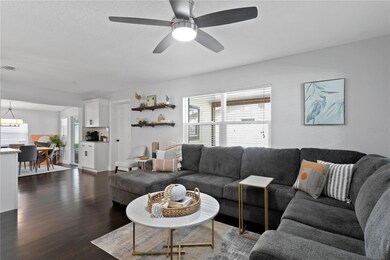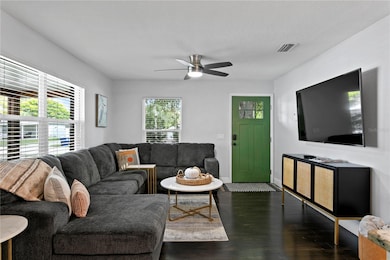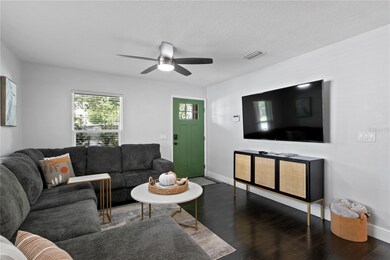
2912 W Winthrop Rd Tampa, FL 33611
Ballast Point NeighborhoodEstimated payment $4,602/month
Highlights
- Oak Trees
- View of Trees or Woods
- Craftsman Architecture
- Ballast Point Elementary School Rated A-
- Open Floorplan
- Engineered Wood Flooring
About This Home
Under contract-accepting backup offers. Located in the sought-after Ballast Point neighborhood, this beautifully updated, move-in ready, 4-bedroom, 2-bathroom Craftsman-style home showcases the meticulous attention to detail of its current owners. From the freshly painted exterior with rich wood columns to the grand oak tree offering charm and shade, the curb appeal is undeniable. Inside, the open-concept layout is designed for modern living, featuring a bright and inviting living room with sleek dark wood floors and a bold green entry door. The chef’s kitchen is both stylish and functional, boasting white shaker cabinets, granite countertops, stainless steel appliances, including a brand-new refrigerator, dishwasher (2023), a large island with pendant lighting, and a striking chevron-patterned backsplash, along with a dedicated coffee bar for added functionality and storage. Just off the kitchen, a spacious indoor utility/mudroom room with new sink, new washer and dryer, hot water heater (2023) and additional full-sized refrigerator provides extra storage and workspace, making it easy to keep extra groceries or beverages on hand. The primary suite, situated at the rear of the home for privacy, serves as a true retreat with a walk-in closet, spa-like ensuite bath featuring a streamlined barn door, oversized glass-enclosed shower, and modern finishes. A separate mini-split system ensures optimal comfort, while French doors offer direct access to the backyard, enhancing the indoor-outdoor flow. Three additional well-appointed bedrooms are positioned at the front of the home, offering ample space and stylish design, ideal for guests, a home office, or additional living space. This home is equipped with modern smart features, including a Nest thermostat for energy-efficient climate control and a Ring doorbell for added security and convenience. The fully fenced backyard is a beautifully curated, low-maintenance oasis, featuring a blend of crushed granite, inset paver stones, artificial turf, and improved drainage creating a serene setting for outdoor gatherings. String lights add ambiance, while the expansive yard offers ample room for a pool, giving the next owners the opportunity to customize their dream outdoor space. A new outdoor storage shed provides additional space for tools, bikes, or outdoor equipment. A covered carport, conveniently located next to the utility room, provides easy access and parking, with the option to enclose it for expanded indoor space or additional storage. This home remained dry and damage-free during 2024’s storms, offering peace of mind with its solid construction and durability. Located just one block from Ballast Point Elementary, its prime location is walkable to Bayshore Blvd, Ballast Point Park, and the new Mad Dogs and Englishmen, along with many other retail shops, restaurants, and conveniences on MacDill. With its combination of thoughtful updates, stylish finishes, and prime location, this home is truly move-in ready. Low assumable flood insurance!
Home Details
Home Type
- Single Family
Est. Annual Taxes
- $9,553
Year Built
- Built in 1972
Lot Details
- 6,500 Sq Ft Lot
- Lot Dimensions are 65 x 100
- North Facing Home
- Vinyl Fence
- Mature Landscaping
- Level Lot
- Oak Trees
- Property is zoned RS-60
Parking
- 1 Carport Space
Home Design
- Craftsman Architecture
- Ranch Style House
- Slab Foundation
- Shingle Roof
- Block Exterior
- Stucco
Interior Spaces
- 1,741 Sq Ft Home
- Open Floorplan
- Built-In Features
- Dry Bar
- Ceiling Fan
- Window Treatments
- French Doors
- Sliding Doors
- Family Room Off Kitchen
- Living Room
- Dining Room
- Utility Room
- Views of Woods
- Fire and Smoke Detector
Kitchen
- Range
- Microwave
- Dishwasher
- Solid Surface Countertops
- Disposal
Flooring
- Engineered Wood
- Tile
Bedrooms and Bathrooms
- 4 Bedrooms
- Split Bedroom Floorplan
- En-Suite Bathroom
- Walk-In Closet
- 2 Full Bathrooms
Laundry
- Laundry Room
- Dryer
- Washer
Eco-Friendly Details
- Energy-Efficient Thermostat
Outdoor Features
- Enclosed patio or porch
- Exterior Lighting
- Shed
- Rain Gutters
- Private Mailbox
Schools
- Ballast Point Elementary School
- Madison Middle School
- Robinson High School
Utilities
- Central Heating and Cooling System
- Heat Pump System
- Thermostat
- Electric Water Heater
- High Speed Internet
- Cable TV Available
Community Details
- No Home Owners Association
- Tropical Terrace Unit 4 Subdivision
Listing and Financial Details
- Visit Down Payment Resource Website
- Legal Lot and Block 6 / 2
- Assessor Parcel Number A-10-30-18-3ZA-000002-00006.0
Map
Home Values in the Area
Average Home Value in this Area
Tax History
| Year | Tax Paid | Tax Assessment Tax Assessment Total Assessment is a certain percentage of the fair market value that is determined by local assessors to be the total taxable value of land and additions on the property. | Land | Improvement |
|---|---|---|---|---|
| 2024 | $9,553 | $492,607 | $165,750 | $326,857 |
| 2023 | $8,436 | $430,504 | $145,860 | $284,644 |
| 2022 | $4,737 | $279,311 | $0 | $0 |
| 2021 | $4,678 | $271,176 | $0 | $0 |
| 2020 | $4,630 | $267,432 | $0 | $0 |
| 2019 | $4,772 | $230,589 | $99,450 | $131,139 |
| 2018 | $4,531 | $218,310 | $0 | $0 |
| 2017 | $4,143 | $195,026 | $0 | $0 |
| 2016 | $3,929 | $186,122 | $0 | $0 |
| 2015 | $2,858 | $146,287 | $0 | $0 |
| 2014 | $2,411 | $110,600 | $0 | $0 |
| 2013 | -- | $92,065 | $0 | $0 |
Property History
| Date | Event | Price | Change | Sq Ft Price |
|---|---|---|---|---|
| 05/24/2025 05/24/25 | Pending | -- | -- | -- |
| 05/12/2025 05/12/25 | For Sale | $680,000 | +9.7% | $391 / Sq Ft |
| 01/27/2023 01/27/23 | Sold | $620,000 | -0.8% | $356 / Sq Ft |
| 01/12/2023 01/12/23 | Pending | -- | -- | -- |
| 01/04/2023 01/04/23 | For Sale | $625,000 | +81.2% | $359 / Sq Ft |
| 04/26/2019 04/26/19 | Sold | $345,000 | -1.1% | $210 / Sq Ft |
| 03/09/2019 03/09/19 | Pending | -- | -- | -- |
| 03/08/2019 03/08/19 | For Sale | $349,000 | -- | $213 / Sq Ft |
Purchase History
| Date | Type | Sale Price | Title Company |
|---|---|---|---|
| Warranty Deed | $620,000 | Luxe Title Services | |
| Warranty Deed | $390,000 | Tampa Title Company | |
| Warranty Deed | $345,000 | Tampa Title Company | |
| Warranty Deed | $270,000 | Compass Land & Title Llc | |
| Special Warranty Deed | $167,000 | Title & Abstract Agency Amer | |
| Trustee Deed | -- | None Available | |
| Warranty Deed | $124,900 | Gulf Coast Title Closings & |
Mortgage History
| Date | Status | Loan Amount | Loan Type |
|---|---|---|---|
| Open | $434,000 | New Conventional | |
| Previous Owner | $432,000 | New Conventional | |
| Previous Owner | $370,500 | New Conventional | |
| Previous Owner | $200,000 | Unknown | |
| Previous Owner | $97,500 | Credit Line Revolving | |
| Previous Owner | $227,500 | Unknown | |
| Previous Owner | $130,000 | Fannie Mae Freddie Mac | |
| Previous Owner | $118,655 | New Conventional | |
| Previous Owner | $118,655 | Unknown | |
| Previous Owner | $105,994 | New Conventional |
Similar Homes in Tampa, FL
Source: Stellar MLS
MLS Number: TB8356617
APN: A-10-30-18-3ZA-000002-00006.0
- 3016 W Ballast Point Blvd
- 2903 W Paxton Ave
- 3106 W Cherokee Ave
- 3107 W Cherokee Ave
- 5106 S Quincy St
- 3108 W Ballast Point Blvd
- 3110 W Ballast Point Blvd
- 2907 W Tyson Ave
- 5008 S Macdill Ave Unit 10
- 5008 S Macdill Ave Unit 12
- 2904 W Marlin Ave
- 5015 S Elberon St
- 5011 S Elberon St
- 2805 W Wallace Ave
- 2914 W Gandy Blvd Unit C
- 5222 S Russell St Unit 25
- 2702 W Paxton Ave Unit D
- 5221 Bayshore Blvd Unit 29
- 5221 Bayshore Blvd Unit 37
- 2706 W Tyson Ave
