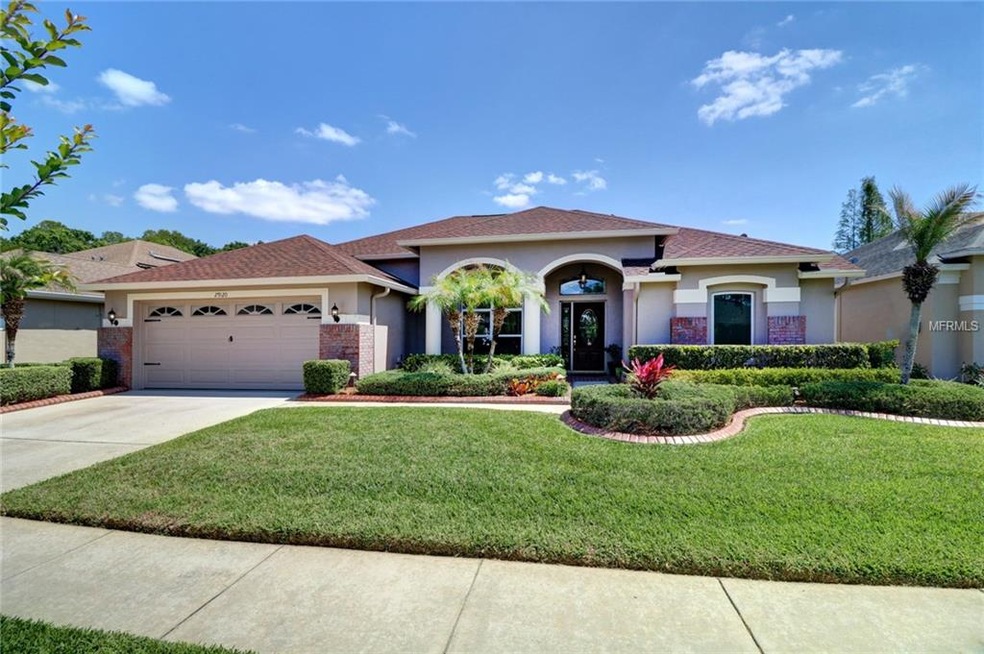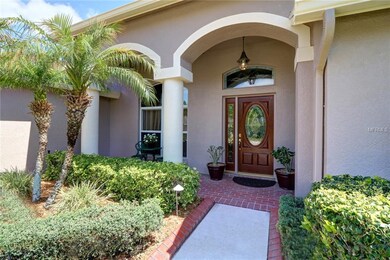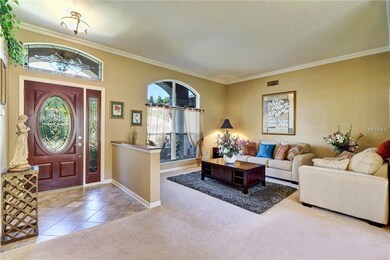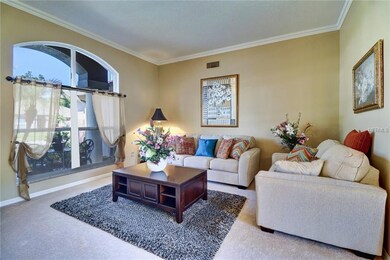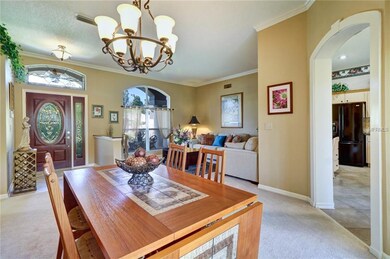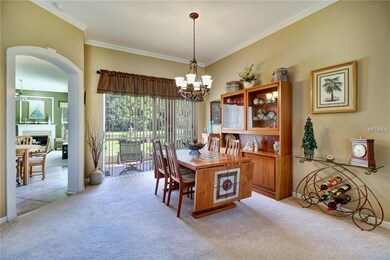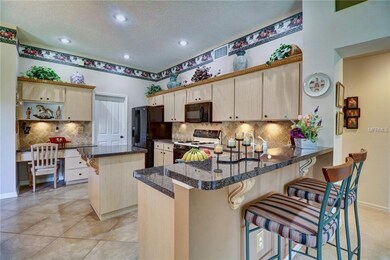
29120 Rivergate Run Wesley Chapel, FL 33543
Meadow Point NeighborhoodHighlights
- 55 Feet of Waterfront
- Fitness Center
- Home fronts a pond
- Dr. John Long Middle School Rated A-
- Oak Trees
- View of Trees or Woods
About This Home
As of March 2025PRICE REDUCED!!! TURN-KEY CONDITION! Outstanding home in Parkland of Meadow Pointe! This beautiful home has everything your heart desires! 2,043 square feet of absolute splendor! This fabulous home features 4 bedrooms, 2 baths and a 2-car garage on a private, gorgeous pond and conservation lot. Complete privacy! Amazing views!! Large bright kitchen opens to breakfast nook and family room and overlooks the fabulous pond and conservation views. Beautiful owner’s retreat offers a spacious bedroom and an upgraded bath with double sink vanity, granite counters, an oval garden tub and separate, large walk-in shower. Exceptionally clean and extremely well maintained home from day one. Pride of ownership shines throughout everywhere, inside and out! Everything has been REPLACED and UPGRADE: ROOF, WINDOWS, HVAC system, TANKLESS WATER HEATER, WATER SOFTNER, REVERSE OSMOSIS and more. Other upgrades included: custom entry door with leaded glass insert, porcelain tile floors, lighting and fan package, custom window treatments, crown molding, gas fireplace, custom curbing at all planters, fountain and too many more to list! The wonderful community of Meadow Pointe offers great club amenities, a great location and great schools! Fabulous home!! Convenient to shopping and entertainment!! You couldn't ask for more! Make an appointment to view it, you will not be disappointed!
Last Agent to Sell the Property
FUTURE HOME REALTY INC License #3198070 Listed on: 05/18/2018

Home Details
Home Type
- Single Family
Est. Annual Taxes
- $2,288
Year Built
- Built in 1996
Lot Details
- 7,475 Sq Ft Lot
- Lot Dimensions are 55x136
- Home fronts a pond
- 55 Feet of Waterfront
- Near Conservation Area
- Mature Landscaping
- Oak Trees
- Property is zoned PUD
Parking
- 2 Car Attached Garage
- Garage Door Opener
- Open Parking
Property Views
- Pond
- Woods
Home Design
- Traditional Architecture
- Planned Development
- Slab Foundation
- Shingle Roof
- Block Exterior
- Stucco
Interior Spaces
- 2,043 Sq Ft Home
- Cathedral Ceiling
- Ceiling Fan
- Gas Fireplace
- Thermal Windows
- Shades
- Blinds
- Sliding Doors
- Family Room with Fireplace
- Inside Utility
- Attic Ventilator
Kitchen
- Range
- Microwave
- Dishwasher
- Solid Surface Countertops
- Solid Wood Cabinet
- Disposal
- Reverse Osmosis System
Flooring
- Carpet
- Porcelain Tile
Bedrooms and Bathrooms
- 4 Bedrooms
- 2 Full Bathrooms
Laundry
- Dryer
- Washer
Home Security
- Security System Owned
- Fire and Smoke Detector
- In Wall Pest System
Eco-Friendly Details
- Energy-Efficient HVAC
- Reclaimed Water Irrigation System
Outdoor Features
- Screened Patio
- Rain Gutters
Schools
- Sand Pine Elementary School
- John Long Middle School
- Wiregrass Ranch High School
Utilities
- Central Heating and Cooling System
- Heating System Uses Natural Gas
- Tankless Water Heater
- Gas Water Heater
- Water Softener
- Cable TV Available
Listing and Financial Details
- Down Payment Assistance Available
- Homestead Exemption
- Visit Down Payment Resource Website
- Legal Lot and Block 5 / 6
- Assessor Parcel Number 32-26-20-0040-00600-0050
- $612 per year additional tax assessments
Community Details
Overview
- No Home Owners Association
- Meadow Pointe Prcl 06 Subdivision
- Association Owns Recreation Facilities
- The community has rules related to deed restrictions
Recreation
- Tennis Courts
- Fitness Center
Ownership History
Purchase Details
Home Financials for this Owner
Home Financials are based on the most recent Mortgage that was taken out on this home.Purchase Details
Home Financials for this Owner
Home Financials are based on the most recent Mortgage that was taken out on this home.Purchase Details
Home Financials for this Owner
Home Financials are based on the most recent Mortgage that was taken out on this home.Purchase Details
Home Financials for this Owner
Home Financials are based on the most recent Mortgage that was taken out on this home.Similar Homes in Wesley Chapel, FL
Home Values in the Area
Average Home Value in this Area
Purchase History
| Date | Type | Sale Price | Title Company |
|---|---|---|---|
| Warranty Deed | $468,300 | Sunbelt Title | |
| Warranty Deed | $292,500 | Enterprise Title Of Tampa Ba | |
| Deed | $144,300 | -- | |
| Deed | $135,000 | -- |
Mortgage History
| Date | Status | Loan Amount | Loan Type |
|---|---|---|---|
| Previous Owner | $22,000 | Credit Line Revolving | |
| Previous Owner | $91,750 | New Conventional |
Property History
| Date | Event | Price | Change | Sq Ft Price |
|---|---|---|---|---|
| 03/21/2025 03/21/25 | Sold | $469,000 | 0.0% | $230 / Sq Ft |
| 02/27/2025 02/27/25 | Pending | -- | -- | -- |
| 02/04/2025 02/04/25 | Price Changed | $469,000 | -10.7% | $230 / Sq Ft |
| 01/26/2025 01/26/25 | For Sale | $525,000 | +79.5% | $257 / Sq Ft |
| 09/19/2018 09/19/18 | Sold | $292,500 | -2.5% | $143 / Sq Ft |
| 07/02/2018 07/02/18 | Pending | -- | -- | -- |
| 06/25/2018 06/25/18 | Price Changed | $299,900 | -3.2% | $147 / Sq Ft |
| 06/14/2018 06/14/18 | Price Changed | $309,900 | -1.6% | $152 / Sq Ft |
| 06/01/2018 06/01/18 | Price Changed | $314,900 | -3.1% | $154 / Sq Ft |
| 05/18/2018 05/18/18 | For Sale | $324,900 | -- | $159 / Sq Ft |
Tax History Compared to Growth
Tax History
| Year | Tax Paid | Tax Assessment Tax Assessment Total Assessment is a certain percentage of the fair market value that is determined by local assessors to be the total taxable value of land and additions on the property. | Land | Improvement |
|---|---|---|---|---|
| 2024 | $4,010 | $213,900 | -- | -- |
| 2023 | $3,889 | $207,670 | $0 | $0 |
| 2022 | $3,578 | $201,630 | $0 | $0 |
| 2021 | $3,261 | $195,760 | $51,783 | $143,977 |
| 2020 | $3,216 | $193,062 | $29,038 | $164,024 |
| 2019 | $4,212 | $212,936 | $29,038 | $183,898 |
| 2018 | $2,301 | $139,790 | $0 | $0 |
| 2017 | $2,288 | $139,790 | $0 | $0 |
| 2016 | $2,225 | $134,099 | $0 | $0 |
| 2015 | $2,245 | $133,167 | $0 | $0 |
| 2014 | $2,196 | $159,305 | $29,038 | $130,267 |
Agents Affiliated with this Home
-
z
Seller's Agent in 2025
zozo Kale
COLDWELL BANKER REALTY
-
R
Seller Co-Listing Agent in 2025
Rocco Cermele
COLDWELL BANKER REALTY
-
L
Buyer's Agent in 2025
Lindsey Fowkes
RE/MAX COLLECTIVE
-
C
Seller's Agent in 2018
Cinzia Morelli
FUTURE HOME REALTY INC
-
D
Buyer's Agent in 2018
Deborah Clark
CENTURY 21 LINK REALTY, INC.
Map
Source: Stellar MLS
MLS Number: T3107823
APN: 32-26-20-0040-00600-0050
- 29042 Rivergate Run
- 1842 Ridgelake Ct
- 1624 Maximilian Dr
- 29013 Old Marsh End
- 1626 Brooksbend Dr
- 1250 Timber Trace Dr
- 28818 Midnight Star Loop
- 1211 Timber Trace Dr
- 29650 Eagle Station Dr
- 29704 Eagle Station Dr
- 28451 Great Bend Place
- 1447 Stetson Dr
- 29108 Crossland Dr
- 1610 Stetson Dr
- 1490 Colt Creek Place
- 1331 Deerbourne Dr
- 1406 Deerbourne Dr
- 1713 Sassafras Dr
- 20326 Merry Oak Ave
- 20270 Merry Oak Ave
