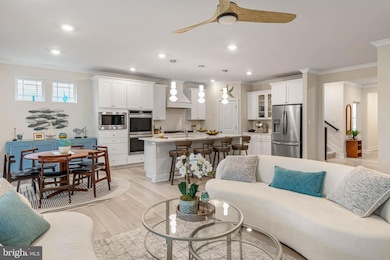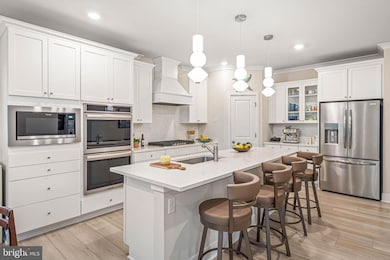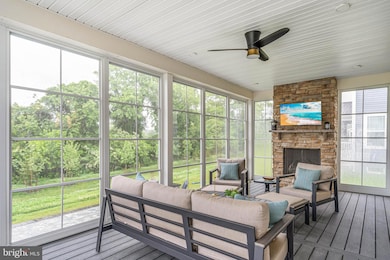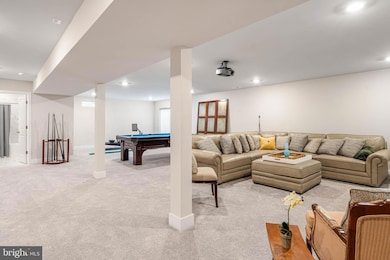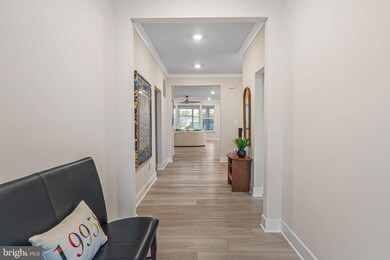Estimated payment $4,126/month
Highlights
- Fitness Center
- View of Trees or Woods
- Coastal Architecture
- Love Creek Elementary School Rated A
- Clubhouse
- Deck
About This Home
Skip the hassle of new construction with builder impact fees and benefit from the seller's split on transfer tax and the paid 1-time amenity fee of $1,900! This stunning 1+ year-old residence comes fully enhanced with $85k in post-closing upgrades, including window treatments, outdoor hardscaping, an enclosed 3-season porch, and more! Discover the pinnacle of modern living in this exquisite open-concept residence. The first floor seamlessly integrates the great room, dining area, and gourmet kitchen, creating an ideal setting for entertaining. The kitchen is a chef's masterpiece, featuring a spacious center island, quartz countertops, stainless steel appliances, double wall ovens, and generous storage. Expansive windows in the great room and dining area illuminate the space with natural light, enhanced by custom window treatments. Step onto the spacious, but cozy outdoor porch, complete with a stone-front gas fireplace and 4-track window enclosures, perfect for year-round enjoyment. The first-floor owner's suite is a private oasis, boasting a luxurious en-suite bath, walk-in closet, and tray ceiling. Adjacent to the foyer, the versatile second bedroom offers flexibility, serving as either a home office or a guest room, and is conveniently accompanied by a full bathroom. The second floor offers a sophisticated loft space linking two additional bedrooms, each equipped with walk-in closets and a shared bath. The finished lower level includes a media room, personal gym space, and ample storage, alongside an oversized custom patio for alfresco dining. The 2-car garage wired for EV charging! Acadia Landing offers resort-style amenities, such as a pool, tennis courts and fitness room. With a location just 15 minutes from the beaches, this home represents a unique and unmissable opportunity. NOTE: There are 8 years remaining on the builder’s warranty. Additionally, the seller will cover the Capital Contribution and the first 12 months of HOA fees!
Listing Agent
(302) 381-0442 robindavis1114@aol.com Compass License #RS-0015138 Listed on: 10/09/2025

Co-Listing Agent
(925) 699-4783 dan.dellegrotti@compass.com Compass License #RS-0023379
Home Details
Home Type
- Single Family
Est. Annual Taxes
- $1,668
Year Built
- Built in 2023
Lot Details
- 8,470 Sq Ft Lot
- Lot Dimensions are 70 x 121
- Infill Lot
- Extensive Hardscape
- Interior Lot
- Sprinkler System
- Backs to Trees or Woods
- Back Yard
- Property is in excellent condition
- Property is zoned AR-1
HOA Fees
- $200 Monthly HOA Fees
Parking
- 2 Car Attached Garage
- Front Facing Garage
- Garage Door Opener
- Driveway
Home Design
- Coastal Architecture
- Contemporary Architecture
- Poured Concrete
- Batts Insulation
- Architectural Shingle Roof
- Vinyl Siding
- Concrete Perimeter Foundation
- Stick Built Home
Interior Spaces
- Property has 3 Levels
- Vaulted Ceiling
- Ceiling Fan
- Recessed Lighting
- Pendant Lighting
- 2 Fireplaces
- Free Standing Fireplace
- Fireplace With Glass Doors
- Low Emissivity Windows
- Window Treatments
- Sliding Doors
- Insulated Doors
- Great Room
- Family Room Off Kitchen
- Dining Room
- Open Floorplan
- Loft
- Screened Porch
- Storage Room
- Views of Woods
Kitchen
- Double Oven
- Electric Oven or Range
- Cooktop with Range Hood
- Built-In Microwave
- Dishwasher
- Stainless Steel Appliances
- Kitchen Island
- Upgraded Countertops
- Disposal
Flooring
- Carpet
- Ceramic Tile
- Luxury Vinyl Plank Tile
Bedrooms and Bathrooms
- Walk-In Closet
- Bathtub with Shower
Laundry
- Laundry Room
- Laundry on main level
Partially Finished Basement
- Walk-Out Basement
- Interior and Exterior Basement Entry
- Sump Pump
Home Security
- Home Security System
- Exterior Cameras
- Storm Doors
Accessible Home Design
- Halls are 36 inches wide or more
Outdoor Features
- Deck
- Screened Patio
- Terrace
- Exterior Lighting
Schools
- Cape Henlopen High School
Utilities
- Forced Air Zoned Heating and Cooling System
- 200+ Amp Service
- Tankless Water Heater
- Natural Gas Water Heater
Listing and Financial Details
- Tax Lot 14
- Assessor Parcel Number 234-11.00-1507.00
Community Details
Overview
- $3,100 Capital Contribution Fee
- Association fees include common area maintenance, lawn maintenance, management, road maintenance, snow removal, trash, reserve funds
- Built by Lennar
- Acadia Landing Subdivision, Clearwater Floorplan
- Property Manager
Amenities
- Clubhouse
- Meeting Room
- Party Room
Recreation
- Tennis Courts
- Community Playground
- Fitness Center
- Community Pool
Map
Home Values in the Area
Average Home Value in this Area
Tax History
| Year | Tax Paid | Tax Assessment Tax Assessment Total Assessment is a certain percentage of the fair market value that is determined by local assessors to be the total taxable value of land and additions on the property. | Land | Improvement |
|---|---|---|---|---|
| 2025 | $1,068 | $0 | $0 | $0 |
| 2024 | $1,668 | $0 | $0 | $0 |
| 2023 | $86 | $0 | $0 | $0 |
Property History
| Date | Event | Price | List to Sale | Price per Sq Ft |
|---|---|---|---|---|
| 10/09/2025 10/09/25 | For Sale | $720,000 | -- | $172 / Sq Ft |
Purchase History
| Date | Type | Sale Price | Title Company |
|---|---|---|---|
| Special Warranty Deed | $639,990 | Spn Title Services | |
| Special Warranty Deed | $639,990 | Spn Title Services |
Mortgage History
| Date | Status | Loan Amount | Loan Type |
|---|---|---|---|
| Open | $575,991 | New Conventional | |
| Closed | $575,991 | New Conventional |
Source: Bright MLS
MLS Number: DESU2098486
APN: 234-11.00-1507.00
- 29117 Frenchman Bay Dr
- 32909 Baggers Peak Trail
- 24395 Long Pond Dr
- 24192 Long Pond Dr
- 24383 Long Pond Dr
- 34003 Skyflower Loop
- 34002 Skyflower Loop
- 24367 Long Pond Dr
- 34009 Skyflower Loop
- 34006 Skyflower Loop
- 34015 Skyflower Loop
- 34010 Skyflower Loop
- 34014 Skyflower Loop
- 24343 Long Pond Dr
- 34030 Skyflower Loop
- Savannah Slab Plan at Acadia Landing
- Canton Slab Plan at Acadia Landing
- Dover Basement Plan at Acadia Landing
- Clearwater Slab Plan at Acadia Landing
- Savannah Basement Plan at Acadia Landing
- 33016 Blue Iris Rd
- 34246 Skyflower Loop
- 22828 Sycamore Dr
- 24034 Bunting Cir
- 23166 Bridgeway Ct E
- 22740 Holly Way W
- 33179 Woodland Ct S
- 31219 Barefoot Cir
- 31024 Clearwater Dr
- 21525 Waterview Rd
- 24119 Hammerhead Dr
- 29988 W Barrier Reef Blvd
- 29910 Timber Ridge Dr
- 33737 Skiff Aly Unit 106
- 33725 Skiff Aly Unit 105
- 33707 Skiff Aly Unit 6309
- 33842 Darlington St
- 34347 Cedar Ln
- 23615 Quail Hollow Cir
- 24765 Glendale Ln


