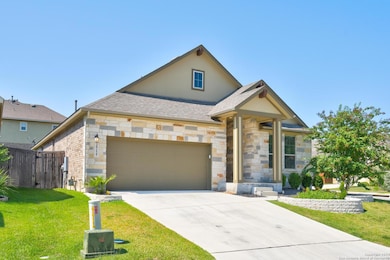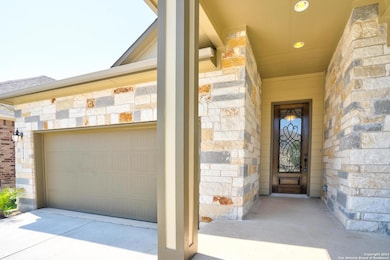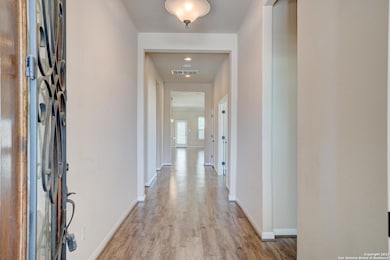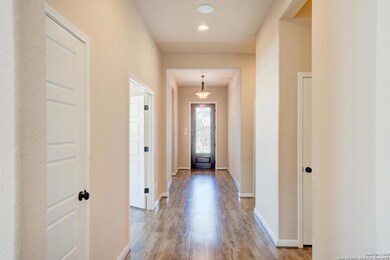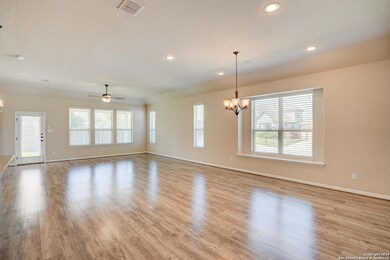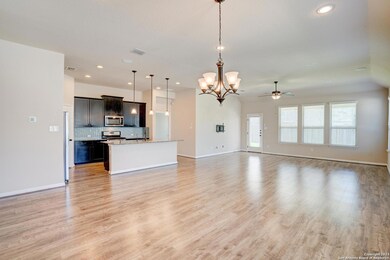29127 Tusculum Boerne, TX 78006
Northwest Side Neighborhood
4
Beds
3
Baths
2,340
Sq Ft
7,100
Sq Ft Lot
Highlights
- Wood Flooring
- Solid Surface Countertops
- Walk-In Pantry
- Kendall Elementary School Rated A
- Covered Patio or Porch
- Double Pane Windows
About This Home
This is a NO Pets / No Smoking property. Available August 3, this stunning, like new, gently lived in, home located is in the desirable Balcones Creek Community features 2340 sq ft single level living, 4 bedrooms, 3 full baths, and 2 car garage. Open and spacious kitchen/living/dining area featuring soaring ceilings, wood flooring, granite counters, island/breakfast bar, stainless appliances, and walk in pantry. Serene premier suite with bay window has attached spa bath with double vanity, oversize shower, and garden tub. Beautiful community amenities, excellent Boerne ISD, and amazing location near the new HEB!
Home Details
Home Type
- Single Family
Est. Annual Taxes
- $9,472
Year Built
- Built in 2017
Lot Details
- 7,100 Sq Ft Lot
- Sprinkler System
Home Design
- Slab Foundation
- Composition Roof
Interior Spaces
- 2,340 Sq Ft Home
- 1-Story Property
- Ceiling Fan
- Chandelier
- Double Pane Windows
- Window Treatments
- Combination Dining and Living Room
- Fire and Smoke Detector
Kitchen
- Walk-In Pantry
- Stove
- Microwave
- Dishwasher
- Solid Surface Countertops
- Disposal
Flooring
- Wood
- Carpet
- Ceramic Tile
Bedrooms and Bathrooms
- 4 Bedrooms
- Walk-In Closet
- 3 Full Bathrooms
Laundry
- Laundry Room
- Laundry on main level
- Washer Hookup
Parking
- 2 Car Garage
- Garage Door Opener
Outdoor Features
- Covered Patio or Porch
Schools
- Kendall Elementary School
- Boerne S Middle School
- Champion High School
Utilities
- Central Heating and Cooling System
- Heating System Uses Natural Gas
- Gas Water Heater
- Private Sewer
Community Details
- Balcones Creek Subdivision
Listing and Financial Details
- Rent includes amnts
- Assessor Parcel Number 047078090120
- Seller Concessions Offered
Map
Source: San Antonio Board of REALTORS®
MLS Number: 1875006
APN: 04707-809-0120
Nearby Homes
- 29123 Bettina
- 9840 Jon Boat Way
- 9743 Monken
- 9753 Monken
- 9931 Barefoot Way
- 29119 Bambi Place
- 9835 Kremmen Place
- 9706 Kremmen Place
- 9702 Kremmen Place
- 28827 Becker Crossing
- 29103 Porch Swing
- 28642 Benedikt Path
- 9904 Deidehban Dr
- 28627 Benedikt Path
- 10016 Rebecca Place
- 29322 Angelfish Blvd
- 29402 Angelfish Blvd
- 29406 Angelfish Blvd
- 29414 Angelfish Blvd
- 10404 Bluefish Way
- 9815 Catell
- 9823 Catell
- 9734 Monken
- 9911 Barefoot Way
- 9739 Innes Place
- 29011 Porch Swing
- 9193 Dietz Elkhorn Rd Unit 34
- 9193 Dietz Elkhorn Rd Unit 33
- 9193 Dietz Elkhorn Rd Unit 49
- 9135 Dietz Elkhorn Rd
- 29111 Stevenson Gate
- 29633 Elkhorn Ridge
- 28726 Front Gate
- 8714 Whisper Gate
- 8914 Woodland Pkwy
- 117 Aberdeen
- 122 Trotting Horse
- 125 Old Ridge Ln
- 109 Sage Canyon
- 27602 Autumn Terrace

