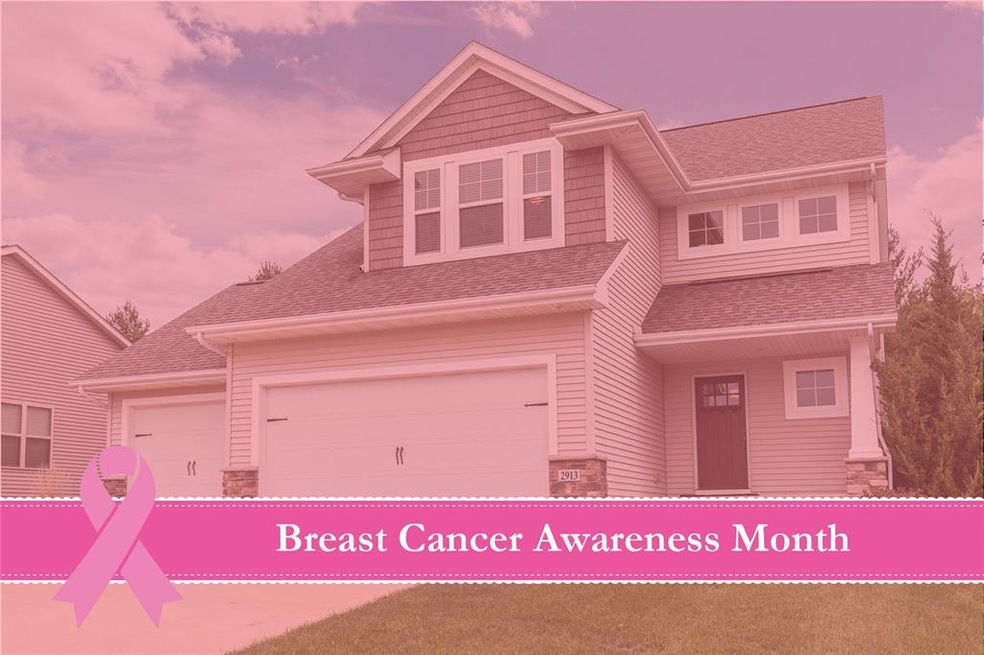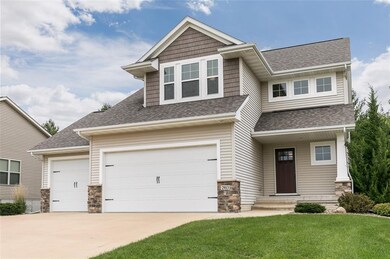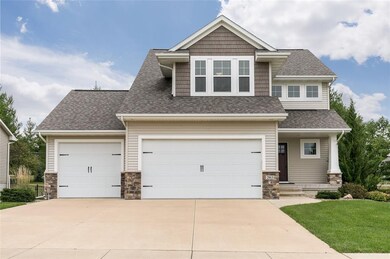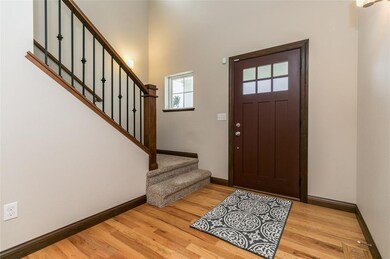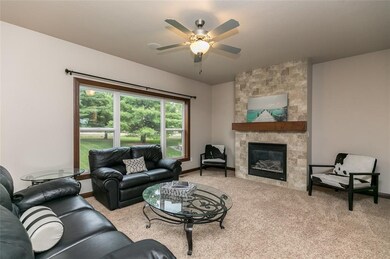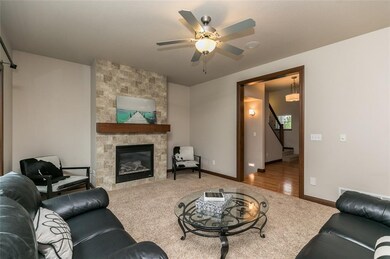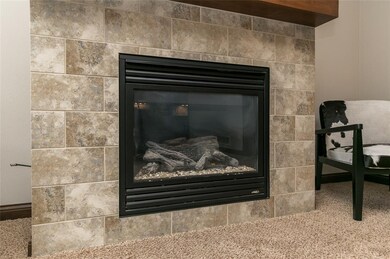
2913 Caspian Rd Hiawatha, IA 52233
Highlights
- Deck
- 3 Car Attached Garage
- Breakfast Bar
- John F. Kennedy High School Rated A-
- Forced Air Cooling System
- Combination Kitchen and Dining Room
About This Home
As of November 2019Like-new, stunning home in the Pines at Turtle Creek! Great location near community park! You will be welcomed by the spacious great room with big wall of windows & floor-to-ceiling fireplace. Gorgeous kitchen with granite countertops, tile backsplash, under cabinet lighting, hardwood floors, stainless steel appliances, breakfast bar, & daily dining area with sliders to the deck. Convenient main level laundry room, half bath, & drop zone with lockers. Upstairs you will find the master suite with walk-in closet, tile shower, tile floors & dual vanity. 2 additional bedrooms & another full bath completes the upper level. Lower level features a rec room with wet bar & is ready for you to add a 4th bedroom & another bathroom. Oversized 3 car garage. Nice yard with deck. Amazing value, don’t miss this one! Member of FC Land LLC is a licensed realtor in the State of Iowa. October is National Breast Cancer Awareness Month. Listing agent will donate $100 to breast cancer research if this home goes pending in October.
Home Details
Home Type
- Single Family
Est. Annual Taxes
- $6,132
Year Built
- 2011
HOA Fees
- $13 Monthly HOA Fees
Home Design
- Poured Concrete
- Frame Construction
- Vinyl Construction Material
Interior Spaces
- 2-Story Property
- Gas Fireplace
- Great Room with Fireplace
- Family Room
- Combination Kitchen and Dining Room
- Basement Fills Entire Space Under The House
Kitchen
- Breakfast Bar
- Range
- Microwave
- Dishwasher
- Disposal
Bedrooms and Bathrooms
- 3 Bedrooms
- Primary bedroom located on second floor
Laundry
- Laundry on main level
- Dryer
- Washer
Parking
- 3 Car Attached Garage
- Garage Door Opener
Utilities
- Forced Air Cooling System
- Heating System Uses Gas
- Gas Water Heater
- Water Softener Leased
- Cable TV Available
Additional Features
- Deck
- 0.27 Acre Lot
Ownership History
Purchase Details
Home Financials for this Owner
Home Financials are based on the most recent Mortgage that was taken out on this home.Purchase Details
Similar Homes in Hiawatha, IA
Home Values in the Area
Average Home Value in this Area
Purchase History
| Date | Type | Sale Price | Title Company |
|---|---|---|---|
| Warranty Deed | $285,000 | None Available | |
| Warranty Deed | -- | None Available |
Mortgage History
| Date | Status | Loan Amount | Loan Type |
|---|---|---|---|
| Previous Owner | $216,719 | Stand Alone Refi Refinance Of Original Loan |
Property History
| Date | Event | Price | Change | Sq Ft Price |
|---|---|---|---|---|
| 06/26/2025 06/26/25 | Price Changed | $400,000 | -4.8% | $160 / Sq Ft |
| 06/04/2025 06/04/25 | Price Changed | $420,000 | -6.7% | $168 / Sq Ft |
| 05/23/2025 05/23/25 | For Sale | $450,000 | +57.9% | $180 / Sq Ft |
| 11/21/2019 11/21/19 | Sold | $285,000 | -1.0% | $114 / Sq Ft |
| 10/10/2019 10/10/19 | Pending | -- | -- | -- |
| 09/27/2019 09/27/19 | For Sale | $288,000 | -- | $115 / Sq Ft |
Tax History Compared to Growth
Tax History
| Year | Tax Paid | Tax Assessment Tax Assessment Total Assessment is a certain percentage of the fair market value that is determined by local assessors to be the total taxable value of land and additions on the property. | Land | Improvement |
|---|---|---|---|---|
| 2023 | $6,118 | $403,800 | $64,500 | $339,300 |
| 2022 | $6,042 | $301,700 | $64,500 | $237,200 |
| 2021 | $6,164 | $301,700 | $64,500 | $237,200 |
| 2020 | $6,164 | $287,600 | $64,500 | $223,100 |
| 2019 | $6,576 | $308,400 | $56,500 | $251,900 |
| 2018 | $6,460 | $308,400 | $56,500 | $251,900 |
| 2017 | $6,702 | $313,900 | $56,500 | $257,400 |
| 2016 | $6,702 | $313,900 | $56,500 | $257,400 |
| 2015 | $6,718 | $313,900 | $56,500 | $257,400 |
| 2014 | $6,718 | $313,900 | $56,500 | $257,400 |
| 2013 | $6,542 | $313,900 | $56,500 | $257,400 |
Agents Affiliated with this Home
-
Jason Vestweber

Seller's Agent in 2025
Jason Vestweber
SKOGMAN REALTY
(319) 551-0373
132 Total Sales
-
Debra Callahan

Seller's Agent in 2019
Debra Callahan
RE/MAX
(319) 431-3559
677 Total Sales
Map
Source: Cedar Rapids Area Association of REALTORS®
MLS Number: 1907234
APN: 11192-02003-00000
- 3510 Fitzroy Rd
- 3014 Forrest Meadow Ln
- 3516 Fitzroy Rd
- 2921 Diamondback Rd
- 2919 Diamondback Rd
- 3073 Dell Ridge Ln
- 3526 Reed Rd
- 2928 Timber Creek Ct
- 2912 Timber Creek Ct
- 3667 Mclain Way
- 3669 Mclain Way
- 3671 Mclain Way
- 3553 Mclain Way
- 3664 Mclain Way
- 3063 Dell Ridge Ln
- 3534 Reed Rd
- 3674 Mclain Way
- 3551 Mclain Way
- 3056 Forrest Hill Ct
- 2921 Timber Creek Ct
