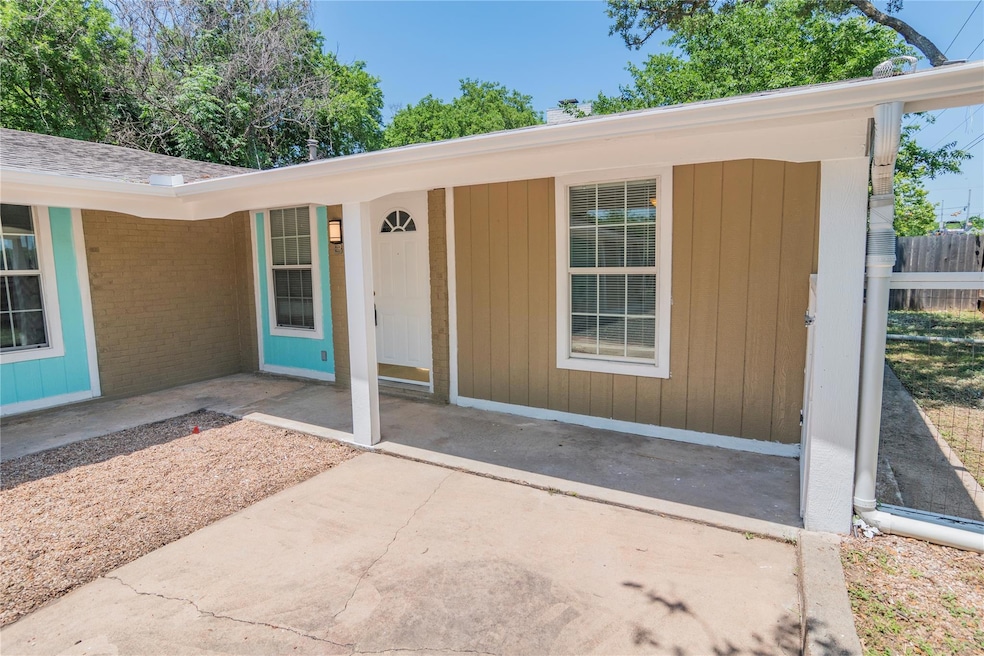2913 E 51st St Unit B Austin, TX 78723
East MLK NeighborhoodHighlights
- Open Floorplan
- No HOA
- 1-Story Property
- Lamar Middle School Rated A-
- Tile Flooring
- Central Heating and Cooling System
About This Home
*****$500 off of first months rent for move in by 12/31***** 2913 E 51st St #B, Austin, TX 78723 – 3 Bedroom / 1 Bathroom Townhome Townhome with 948 sq. ft. offering 3 bedrooms and 1 bathroom. The property includes an updated kitchen with appliances, in-unit washer and dryer, open living/dining area, and a private outdoor space. One assigned parking space is provided. Features: 3 bedrooms, 1 bathroom, 948 sq. ft. Kitchen with appliances included Washer and dryer included Open living and dining area Private outdoor space Assigned parking Additional Information: Available 10/1/2025 (subject to make-ready process) Lease term: 12 months
Please Note-
Fees-$99 admin fee/lease
$500 pet fee for first pet; $150 per additional pet Pet processing fee : $25 per pet
Pet screening required Enjoy the benefits of the Resident Benefits Package (RBP), tailored to your needs. at $34/month (includes pest control, air filter delivery/installation, and one-time NSF fee waiver)
Contact us today for showing
Listing Agent
Ramendu Realty LLC Brokerage Phone: (512) 698-5161 License #0807960 Listed on: 10/01/2025
Property Details
Home Type
- Multi-Family
Year Built
- Built in 1965
Lot Details
- 9,365 Sq Ft Lot
- North Facing Home
- Back Yard Fenced
Home Design
- Duplex
- Slab Foundation
- Composition Roof
- HardiePlank Type
Interior Spaces
- 948 Sq Ft Home
- 1-Story Property
- Open Floorplan
- Blinds
- Tile Flooring
- Oven
- Washer and Dryer
Bedrooms and Bathrooms
- 3 Main Level Bedrooms
- 1 Full Bathroom
Home Security
- Smart Thermostat
- Carbon Monoxide Detectors
Parking
- 2 Parking Spaces
- Driveway
Schools
- Pecan Springs Elementary School
- Bertha Sadler Means Middle School
- Northeast Early College High School
Utilities
- Central Heating and Cooling System
- Natural Gas Connected
Listing and Financial Details
- Security Deposit $1,299
- Tenant pays for all utilities
- The owner pays for association fees
- 12 Month Lease Term
- $60 Application Fee
- Assessor Parcel Number 02162002120000
Community Details
Overview
- No Home Owners Association
- Manor Hills Sec 11 Subdivision
- Property managed by ExploreRPM
Pet Policy
- Dogs and Cats Allowed
Map
Property History
| Date | Event | Price | List to Sale | Price per Sq Ft |
|---|---|---|---|---|
| 12/16/2025 12/16/25 | Price Changed | $1,299 | -7.1% | $1 / Sq Ft |
| 11/07/2025 11/07/25 | Price Changed | $1,399 | -3.5% | $1 / Sq Ft |
| 10/07/2025 10/07/25 | Price Changed | $1,450 | -3.0% | $2 / Sq Ft |
| 10/01/2025 10/01/25 | For Rent | $1,495 | -16.9% | -- |
| 06/01/2022 06/01/22 | Rented | $1,800 | 0.0% | -- |
| 05/26/2022 05/26/22 | Under Contract | -- | -- | -- |
| 05/17/2022 05/17/22 | For Rent | $1,800 | +125.0% | -- |
| 01/28/2012 01/28/12 | Rented | $800 | -19.6% | -- |
| 01/07/2012 01/07/12 | Under Contract | -- | -- | -- |
| 10/10/2011 10/10/11 | For Rent | $995 | -- | -- |
Source: Unlock MLS (Austin Board of REALTORS®)
MLS Number: 7131748
APN: 210817
- 5215 Overbrook Dr
- 3108 E 51st St Unit 203
- 4902 Pecan Springs Rd
- 4806 Pecan Springs Rd
- 4610 Windy Brook Dr Unit B
- 5303 Medford Dr
- 5313 Wellington Dr
- 4608 Windy Brook Dr Unit B
- 2203 E 51st St Unit A
- 5320 Wellington Dr
- 5102 Waterbrook Dr
- 5307 Halmark Dr
- 5413 Coventry Ln
- 3213 Zach Scott St
- 4101 Margarita St
- 4015 Margarita St
- 5605 Overbrook Dr
- 3006 Sorin St
- 5228 Basswood Ln
- 5605 Exeter Dr
- 5002 Blue Spruce Cir Unit C
- 5005 Manor Rd Unit 122
- 5005 Manor Rd Unit 132
- 2504 Manor Cir Unit A
- 4721 Blueberry Trail Unit A
- 2501 Manor Cir Unit A
- 4810 Creekwood Rd
- 5308 Overbrook Dr
- 2921 Pecan Springs Rd
- 5301 Ravensdale Ln
- 2215 E 51st St
- 5510 Cordell Ln
- 5330 Wellington Dr
- 5213 Gladstone Dr
- 5202 Beechmoor Dr
- 4806 Olive Sparrow Dr Unit C
- 3010 Sorin St Unit B
- 3008 Sorin St Unit 2
- 2724 Philomena St
- 4801 Springdale Rd Unit 1202

