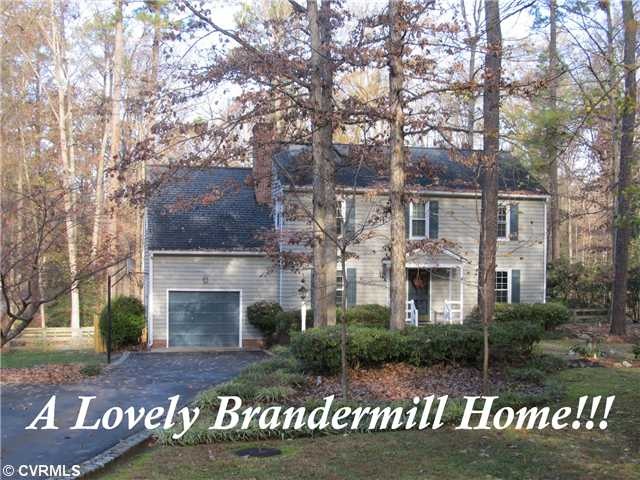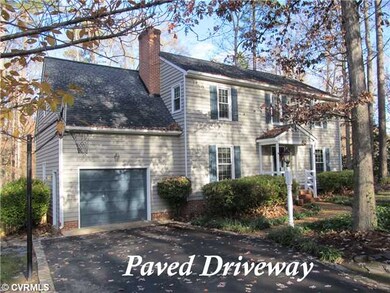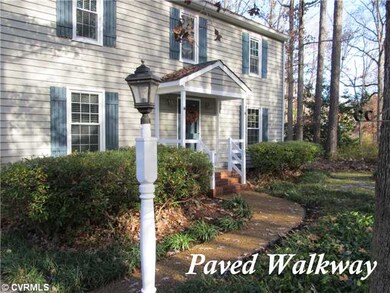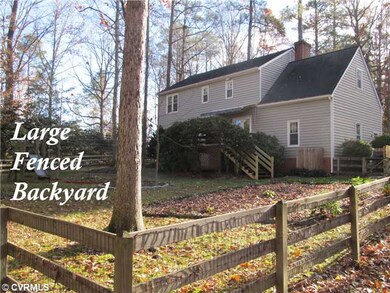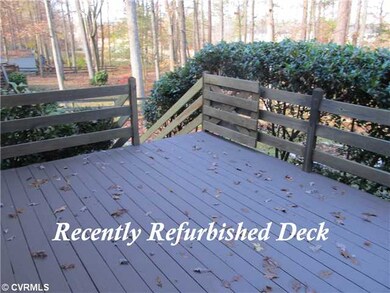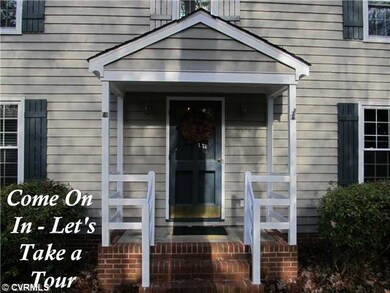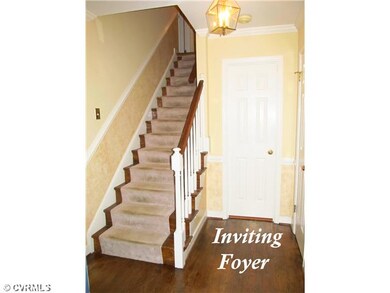
2913 Fox Chase Dr Midlothian, VA 23112
Highlights
- Wood Flooring
- Clover Hill High Rated A
- Central Air
About This Home
As of November 2024An EXCEPTIONALLY WELL-MAINTAINED HOME in a SUPER LOCATION --TOTALLY MOVE-IN READY AND OFFERING LOADS OF VALUE. The exterior boasts CEDAR SIDING w-NEW PAINT (2012); NEW VINYL WINDOWS (2010); REFURBISHED DECK (2013) w-ROLLOUT AWNING; FENCED BACKYARD; PAVED DRIVEWAY & WALKWAY; MASONRY PORCH; LOVELY, MATURE LANDSCAPING; DIMENSIONAL ROOF; and GUTTERS & DOWNSPOUTS. The well-appointed 1st level offers an INVITING FOYER; HUGE FAMILY ROOM; UPDATE KITCHEN w-QUARTZ CTRS, CERAMIC FLR, & UPDATED CABINETS; FORMAL ROOMS; and POWDER ROOM. The 2nd level features a SPACIOUS MASTER BEDROOM w-HIS & HER CLOSETS and ADJOINING BATH; TWO VERY NICELY SIZED ADDITIONAL BEDROOMS; FAMILY/GUEST BATH; and HUGE WALK-IN STORAGE AREA. Additionally, the home boasts a NEW HVAC SYSTEM (2011).
Last Agent to Sell the Property
Long & Foster REALTORS License #0225054056 Listed on: 11/18/2013

Co-Listed By
Steve Simpson
Long & Foster REALTORS License #0225179318
Home Details
Home Type
- Single Family
Est. Annual Taxes
- $3,486
Year Built
- 1978
Home Design
- Dimensional Roof
Interior Spaces
- Property has 2 Levels
Flooring
- Wood
- Laminate
- Ceramic Tile
- Vinyl
Bedrooms and Bathrooms
- 3 Bedrooms
- 2 Full Bathrooms
Utilities
- Central Air
- Heat Pump System
Listing and Financial Details
- Assessor Parcel Number 728-688-53-25-00000
Ownership History
Purchase Details
Home Financials for this Owner
Home Financials are based on the most recent Mortgage that was taken out on this home.Purchase Details
Home Financials for this Owner
Home Financials are based on the most recent Mortgage that was taken out on this home.Purchase Details
Home Financials for this Owner
Home Financials are based on the most recent Mortgage that was taken out on this home.Purchase Details
Similar Homes in Midlothian, VA
Home Values in the Area
Average Home Value in this Area
Purchase History
| Date | Type | Sale Price | Title Company |
|---|---|---|---|
| Bargain Sale Deed | $430,000 | Old Republic National Title In | |
| Bargain Sale Deed | $430,000 | Old Republic National Title In | |
| Warranty Deed | $196,500 | -- | |
| Warranty Deed | $252,000 | -- | |
| Warranty Deed | $142,500 | -- |
Mortgage History
| Date | Status | Loan Amount | Loan Type |
|---|---|---|---|
| Open | $408,500 | New Conventional | |
| Closed | $408,500 | New Conventional | |
| Previous Owner | $211,344 | New Conventional | |
| Previous Owner | $204,517 | FHA | |
| Previous Owner | $6,877 | New Conventional | |
| Previous Owner | $192,940 | FHA | |
| Previous Owner | $182,400 | New Conventional | |
| Previous Owner | $201,600 | New Conventional |
Property History
| Date | Event | Price | Change | Sq Ft Price |
|---|---|---|---|---|
| 11/14/2024 11/14/24 | Sold | $430,000 | +1.7% | $217 / Sq Ft |
| 10/14/2024 10/14/24 | Pending | -- | -- | -- |
| 10/09/2024 10/09/24 | For Sale | $422,900 | +115.2% | $214 / Sq Ft |
| 01/10/2014 01/10/14 | Sold | $196,500 | -1.5% | $114 / Sq Ft |
| 11/22/2013 11/22/13 | Pending | -- | -- | -- |
| 11/18/2013 11/18/13 | For Sale | $199,500 | -- | $115 / Sq Ft |
Tax History Compared to Growth
Tax History
| Year | Tax Paid | Tax Assessment Tax Assessment Total Assessment is a certain percentage of the fair market value that is determined by local assessors to be the total taxable value of land and additions on the property. | Land | Improvement |
|---|---|---|---|---|
| 2025 | $3,486 | $388,900 | $101,400 | $287,500 |
| 2024 | $3,486 | $348,800 | $101,400 | $247,400 |
| 2023 | $2,857 | $314,000 | $93,600 | $220,400 |
| 2022 | $2,638 | $286,700 | $81,900 | $204,800 |
| 2021 | $2,511 | $257,400 | $79,300 | $178,100 |
| 2020 | $2,374 | $249,900 | $78,000 | $171,900 |
| 2019 | $2,273 | $239,300 | $75,400 | $163,900 |
| 2018 | $2,165 | $227,900 | $71,500 | $156,400 |
| 2017 | $2,036 | $212,100 | $67,600 | $144,500 |
| 2016 | $2,015 | $209,900 | $67,600 | $142,300 |
| 2015 | $1,001 | $198,800 | $60,500 | $138,300 |
| 2014 | $1,890 | $194,300 | $60,500 | $133,800 |
Agents Affiliated with this Home
-

Seller's Agent in 2024
Brad Ruckart
Real Broker LLC
(804) 920-5663
10 in this area
577 Total Sales
-

Buyer's Agent in 2024
Cory Metts
Hometown Realty
(804) 366-3431
6 in this area
274 Total Sales
-

Seller's Agent in 2014
Vickie Simpson
Long & Foster REALTORS
(804) 921-2073
2 in this area
19 Total Sales
-
S
Seller Co-Listing Agent in 2014
Steve Simpson
Long & Foster
Map
Source: Central Virginia Regional MLS
MLS Number: 1329333
APN: 728-68-85-32-500-000
- 3006 Three Bridges Rd
- 3111 Three Bridges Rd
- 3121 Quail Hill Dr
- 2800 Fox Chase Ln
- 3104 Three Bridges Rd
- 2603 Cradle Hill Ct
- 13926 Sagebrook Rd
- 3207 Quail Hill Dr
- 3211 Fox Chase Dr
- 3301 Old Hundred Rd S
- 3201 Barnes Spring Ct
- 13931 Sagegrove Cir
- 14000 Autumn Woods Rd
- 3401 Quail Hill Dr
- 3100 Liberty Oaks Rd
- 3511 Quail Hill Ct
- 13709 Quail Meadows Ln
- 2303 Shadow Ridge Place
- 14005 Copper Hill Rd
- 3216 Gannet Ln
