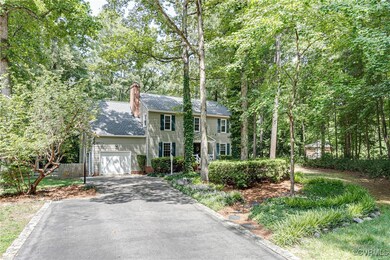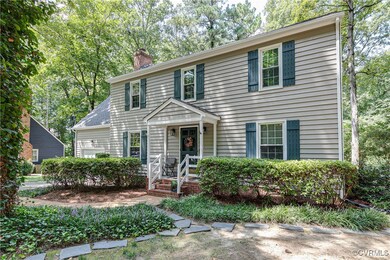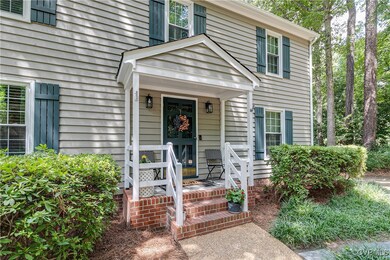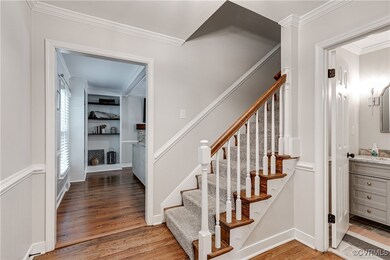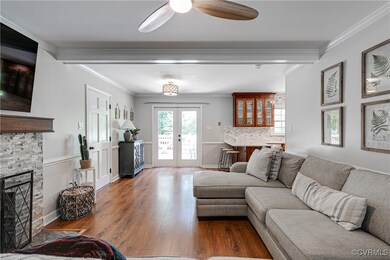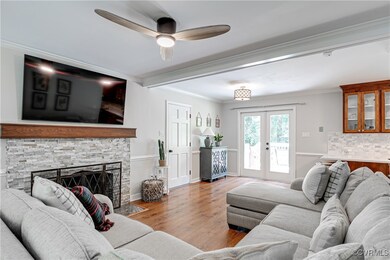
2913 Fox Chase Dr Midlothian, VA 23112
Highlights
- Boat Dock
- On Golf Course
- Fitness Center
- Clover Hill High Rated A
- Water Access
- Outdoor Pool
About This Home
As of November 2024Back on the market due to no fault of the seller and with modern upgrades throughout, you don’t want to miss out on this Brandermill beauty! Situated perfectly along the 5th green, this lot offers serene, wooded privacy. Right from your backyard enjoy easy access to Swift Creek Elementary and St ledgers pool. Pulling up to the home you’ll notice its freshly painted exterior and shaded yard with mature landscaping. Step inside to a warm and welcoming interior with stunning hardwood floors that continue from the foyer through most of the first floor. To the left of the foyer is a spacious family room that features charming built-in bookshelves, a wood-burning fireplace with new ledger stone, and cozy beamed ceilings. Continue into the renovated kitchen that features new countertops, faucet, tile flooring, backsplash, and stainless appliances! Enjoy breakfasts at the countertop seating and more formal meals in the dining room. Through the new French doors is a flex space that could be used as either an office, formal living room, or whatever best suites your needs! Also downstairs is an updated powder bath and access to the garage with laundry and additional cabinetry for storage. Upstairs you’ll find an expansive primary suite with an adjoining room that could be used as an office or converted into a 2nd walk-in closet. The primary features a fully renovated bathroom with oversized, tiled walk-in shower and painted vanity with new countertop. The secondary bedrooms are sizable and share a remodeled bathroom with new vanity and tiled shower/tub combo. Outside you’ll find a re-stained deck overlooking the private fenced-in backyard. Also in the backyard is a new gravel patio - the perfect place to gather around a fire! Brandermill is rich with amenities including pool, access to a Swift Creek Reservoir boat ramp, and common areas such as tennis and basketball courts, jogging paths, playgrounds, and more! With easy access to schools, shops, and dining you cannot beat this location - schedule your showing today!
Last Agent to Sell the Property
Real Broker LLC Brokerage Phone: (804) 337-1422 License #0225064787 Listed on: 10/09/2024

Home Details
Home Type
- Single Family
Est. Annual Taxes
- $2,857
Year Built
- Built in 1978
Lot Details
- 0.27 Acre Lot
- On Golf Course
- Wood Fence
- Zoning described as R7
HOA Fees
- $71 Monthly HOA Fees
Parking
- 1 Car Attached Garage
- Driveway
- RV or Boat Parking
Home Design
- Colonial Architecture
- Brick Exterior Construction
- Shingle Roof
- Cedar
Interior Spaces
- 1,978 Sq Ft Home
- 2-Story Property
- Wired For Data
- Beamed Ceilings
- Ceiling Fan
- Stone Fireplace
- Awning
- French Doors
- Dining Area
- Golf Course Views
- Crawl Space
- Attic Fan
Kitchen
- Breakfast Area or Nook
- Oven
- Stove
- Range
- Microwave
- Dishwasher
- Granite Countertops
- Disposal
Flooring
- Wood
- Laminate
- Tile
Bedrooms and Bathrooms
- 3 Bedrooms
- En-Suite Primary Bedroom
- Walk-In Closet
Laundry
- Dryer
- Washer
Outdoor Features
- Outdoor Pool
- Water Access
- Front Porch
- Stoop
Schools
- Swift Creek Elementary And Middle School
- Clover Hill High School
Utilities
- Central Air
- Baseboard Heating
- High Speed Internet
Listing and Financial Details
- Tax Lot 25
- Assessor Parcel Number 728-68-85-32-500-000
Community Details
Overview
- Brandermill Subdivision
- Community Lake
- Pond in Community
Amenities
- Common Area
- Clubhouse
Recreation
- Boat Dock
- Community Boat Facilities
- Golf Course Community
- Tennis Courts
- Community Basketball Court
- Sport Court
- Community Playground
- Fitness Center
- Community Pool
- Putting Green
- Park
- Trails
Security
- Controlled Access
Ownership History
Purchase Details
Home Financials for this Owner
Home Financials are based on the most recent Mortgage that was taken out on this home.Purchase Details
Home Financials for this Owner
Home Financials are based on the most recent Mortgage that was taken out on this home.Purchase Details
Home Financials for this Owner
Home Financials are based on the most recent Mortgage that was taken out on this home.Purchase Details
Similar Homes in Midlothian, VA
Home Values in the Area
Average Home Value in this Area
Purchase History
| Date | Type | Sale Price | Title Company |
|---|---|---|---|
| Bargain Sale Deed | $430,000 | Old Republic National Title In | |
| Bargain Sale Deed | $430,000 | Old Republic National Title In | |
| Warranty Deed | $196,500 | -- | |
| Warranty Deed | $252,000 | -- | |
| Warranty Deed | $142,500 | -- |
Mortgage History
| Date | Status | Loan Amount | Loan Type |
|---|---|---|---|
| Open | $408,500 | New Conventional | |
| Closed | $408,500 | New Conventional | |
| Previous Owner | $211,344 | New Conventional | |
| Previous Owner | $204,517 | FHA | |
| Previous Owner | $6,877 | New Conventional | |
| Previous Owner | $192,940 | FHA | |
| Previous Owner | $182,400 | New Conventional | |
| Previous Owner | $201,600 | New Conventional |
Property History
| Date | Event | Price | Change | Sq Ft Price |
|---|---|---|---|---|
| 11/14/2024 11/14/24 | Sold | $430,000 | +1.7% | $217 / Sq Ft |
| 10/14/2024 10/14/24 | Pending | -- | -- | -- |
| 10/09/2024 10/09/24 | For Sale | $422,900 | +115.2% | $214 / Sq Ft |
| 01/10/2014 01/10/14 | Sold | $196,500 | -1.5% | $114 / Sq Ft |
| 11/22/2013 11/22/13 | Pending | -- | -- | -- |
| 11/18/2013 11/18/13 | For Sale | $199,500 | -- | $115 / Sq Ft |
Tax History Compared to Growth
Tax History
| Year | Tax Paid | Tax Assessment Tax Assessment Total Assessment is a certain percentage of the fair market value that is determined by local assessors to be the total taxable value of land and additions on the property. | Land | Improvement |
|---|---|---|---|---|
| 2025 | $3,486 | $388,900 | $101,400 | $287,500 |
| 2024 | $3,486 | $348,800 | $101,400 | $247,400 |
| 2023 | $2,857 | $314,000 | $93,600 | $220,400 |
| 2022 | $2,638 | $286,700 | $81,900 | $204,800 |
| 2021 | $2,511 | $257,400 | $79,300 | $178,100 |
| 2020 | $2,374 | $249,900 | $78,000 | $171,900 |
| 2019 | $2,273 | $239,300 | $75,400 | $163,900 |
| 2018 | $2,165 | $227,900 | $71,500 | $156,400 |
| 2017 | $2,036 | $212,100 | $67,600 | $144,500 |
| 2016 | $2,015 | $209,900 | $67,600 | $142,300 |
| 2015 | $1,001 | $198,800 | $60,500 | $138,300 |
| 2014 | $1,890 | $194,300 | $60,500 | $133,800 |
Agents Affiliated with this Home
-

Seller's Agent in 2024
Brad Ruckart
Real Broker LLC
(804) 920-5663
10 in this area
577 Total Sales
-

Buyer's Agent in 2024
Cory Metts
Hometown Realty
(804) 366-3431
6 in this area
274 Total Sales
-

Seller's Agent in 2014
Vickie Simpson
Long & Foster REALTORS
(804) 921-2073
2 in this area
19 Total Sales
-
S
Seller Co-Listing Agent in 2014
Steve Simpson
Long & Foster
Map
Source: Central Virginia Regional MLS
MLS Number: 2424933
APN: 728-68-85-32-500-000
- 3006 Three Bridges Rd
- 3111 Three Bridges Rd
- 3121 Quail Hill Dr
- 2800 Fox Chase Ln
- 3104 Three Bridges Rd
- 2603 Cradle Hill Ct
- 13926 Sagebrook Rd
- 3207 Quail Hill Dr
- 3211 Fox Chase Dr
- 3301 Old Hundred Rd S
- 3201 Barnes Spring Ct
- 13931 Sagegrove Cir
- 14000 Autumn Woods Rd
- 3401 Quail Hill Dr
- 3100 Liberty Oaks Rd
- 3511 Quail Hill Ct
- 13709 Quail Meadows Ln
- 2303 Shadow Ridge Place
- 14005 Copper Hill Rd
- 3216 Gannet Ln

