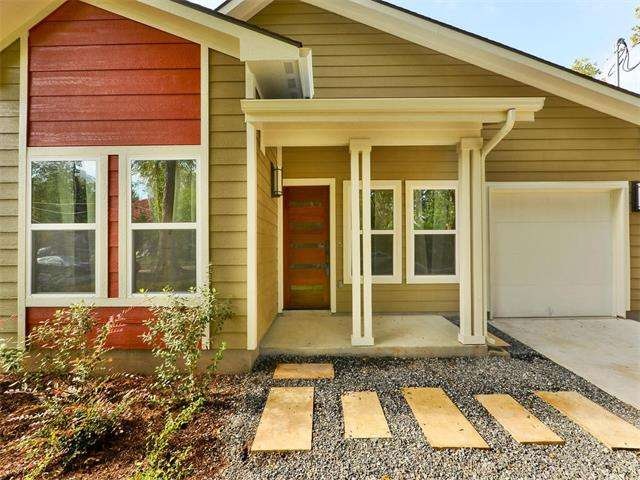
2913 Govalle Ave Unit A Austin, TX 78702
Govalle NeighborhoodHighlights
- Newly Remodeled
- Wood Flooring
- High Ceiling
- Kealing Middle School Rated A
- Main Floor Primary Bedroom
- 1 Car Attached Garage
About This Home
As of May 2025NEW construction from MX3 Homes! Unit features stained concrete flooring, tiled wet areas, carpeted bedrooms and hardwood stairs. Custom hardwood cabinets and SS Energy Star appliances. 1-car attached garage. Close to ACC, Mueller and everything in East Austin. 2-unit condo regime. Owners to determine budget. Sprinkler Sys:Yes
Last Agent to Sell the Property
Compass RE Texas, LLC License #0603005 Listed on: 01/21/2015

Property Details
Home Type
- Condominium
Est. Annual Taxes
- $2,286
Year Built
- Built in 2014 | Newly Remodeled
Lot Details
- Wood Fence
- Rain Sensor Irrigation System
Parking
- 1 Car Attached Garage
- Reserved Parking
- Assigned Parking
Home Design
- Slab Foundation
- Composition Roof
- HardiePlank Type
Interior Spaces
- 1,759 Sq Ft Home
- 2-Story Property
- High Ceiling
- Recessed Lighting
Kitchen
- Breakfast Bar
- Free-Standing Range
- Microwave
- Dishwasher
- ENERGY STAR Qualified Appliances
- Disposal
Flooring
- Wood
- Carpet
- Concrete
- Tile
Bedrooms and Bathrooms
- 3 Bedrooms | 1 Primary Bedroom on Main
Laundry
- Laundry Room
- Laundry on main level
Home Security
Schools
- Oak Springs Elementary School
- Kealing Middle School
- Eastside Memorial High School
Utilities
- Central Heating and Cooling System
- Tankless Water Heater
Listing and Financial Details
- Down Payment Assistance Available
- Assessor Parcel Number 02061302220000
- 2% Total Tax Rate
Community Details
Overview
- Property has a Home Owners Association
- Voluntary home owners association
- 2913 Govalle Association
- Built by MX3 Homes
- Villa Govalle Subdivision
Security
- Fire and Smoke Detector
Ownership History
Purchase Details
Home Financials for this Owner
Home Financials are based on the most recent Mortgage that was taken out on this home.Purchase Details
Home Financials for this Owner
Home Financials are based on the most recent Mortgage that was taken out on this home.Similar Homes in Austin, TX
Home Values in the Area
Average Home Value in this Area
Purchase History
| Date | Type | Sale Price | Title Company |
|---|---|---|---|
| Deed | -- | Independence Title | |
| Vendors Lien | -- | Independence Title Co |
Mortgage History
| Date | Status | Loan Amount | Loan Type |
|---|---|---|---|
| Open | $434,250 | New Conventional | |
| Previous Owner | $364,000 | Adjustable Rate Mortgage/ARM |
Property History
| Date | Event | Price | Change | Sq Ft Price |
|---|---|---|---|---|
| 05/29/2025 05/29/25 | Sold | -- | -- | -- |
| 03/18/2025 03/18/25 | Price Changed | $579,000 | -1.9% | $329 / Sq Ft |
| 03/11/2025 03/11/25 | Price Changed | $590,000 | -5.6% | $335 / Sq Ft |
| 02/06/2025 02/06/25 | For Sale | $625,000 | +73.7% | $355 / Sq Ft |
| 04/10/2015 04/10/15 | Sold | -- | -- | -- |
| 02/23/2015 02/23/15 | Pending | -- | -- | -- |
| 01/21/2015 01/21/15 | For Sale | $359,900 | -- | $205 / Sq Ft |
Tax History Compared to Growth
Tax History
| Year | Tax Paid | Tax Assessment Tax Assessment Total Assessment is a certain percentage of the fair market value that is determined by local assessors to be the total taxable value of land and additions on the property. | Land | Improvement |
|---|---|---|---|---|
| 2023 | $5,321 | $552,365 | $0 | $0 |
| 2022 | $9,917 | $502,150 | $0 | $0 |
| 2021 | $9,937 | $456,500 | $85,275 | $465,199 |
| 2020 | $8,901 | $415,000 | $85,275 | $329,725 |
| 2018 | $9,112 | $411,576 | $125,000 | $286,576 |
| 2017 | $8,954 | $401,500 | $115,000 | $298,000 |
| 2016 | $8,140 | $365,000 | $60,000 | $305,000 |
| 2015 | -- | $338,309 | $60,000 | $278,309 |
Agents Affiliated with this Home
-
Heidi Trevithick

Seller's Agent in 2025
Heidi Trevithick
JBGoodwin REALTORS WL
(512) 569-7314
1 in this area
57 Total Sales
-
Timothy Powles
T
Buyer's Agent in 2025
Timothy Powles
Compass RE Texas, LLC
(773) 556-5018
2 in this area
31 Total Sales
-
ADAM STANLEY

Buyer Co-Listing Agent in 2025
ADAM STANLEY
Compass RE Texas, LLC
(646) 265-8324
1 in this area
11 Total Sales
-
Dora Martinez
D
Seller's Agent in 2015
Dora Martinez
Compass RE Texas, LLC
(512) 565-9909
17 Total Sales
-
Mary Jane Parker

Buyer's Agent in 2015
Mary Jane Parker
eXp Realty, LLC
(512) 517-9405
27 Total Sales
Map
Source: Unlock MLS (Austin Board of REALTORS®)
MLS Number: 4583709
APN: 853530
- 2912 Govalle Ave Unit A
- 1114 Linden St Unit 2
- 1126 Linden St Unit 2
- 1126 Linden St Unit 1
- 3101 Govalle Ave Unit 103
- 3101 Govalle Ave Unit 219
- 3101 Govalle Ave Unit 114
- 3101 Govalle Ave Unit 206
- 3101 Govalle Ave Unit 106
- 1105 Fiesta St Unit B
- 1100 Brass St Unit 1
- 1100 Brass St Unit 2
- 1101 1/2 Brass St Unit 1
- 919 Tillery St
- 917 Tillery St
- 1124 Tillery St
- 1000 Fiesta St Unit A & B
- 3208 Govalle Ave Unit 1
- 906 Linden St Unit A
- 2710 Halcyon Dr Unit 24
