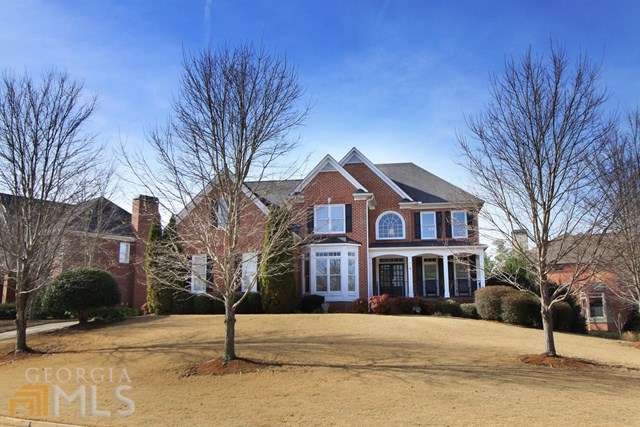2913 Perrington Way Marietta, GA 30066
Sandy Plains NeighborhoodHighlights
- Dining Room Seats More Than Twelve
- Clubhouse
- Great Room
- Mountain View Elementary School Rated A
- Recreation Room
- Community Pool
About This Home
As of March 2022Magnificent Brick Home in East Cobb's Popular Northampton * 3 Car Garage *Gorgeous Updated Custom Kitchen (Maple Cabs/Granite/Oversized Island) Opens To Vaulted Family Rm w/ Stacked Stone Fireplace * Sep. Formal Dining & Living Rooms + Library/Ofc * Master Retreat w/ Sep. Sitting Room * 'Spa-Like' Master Bath * Finished Terrace Level:Rec Rm,Full Bath,Bedroom * Large, Private, Fenced, Level Lot * TOP Schools * Steps away to Schools,Shopping,Movie Theater,Dining,Aquatic Center,Park,Library * Amenities:Clubhouse, Health Club, Swim Team,Waterslide,6 Tennis Courts,Playground
Last Agent to Sell the Property
Atlanta Fine Homes - Sotheby's Int'l License #164983

Property Details
Home Type
- Other
Est. Annual Taxes
- $11,661
Year Built
- 1999
Interior Spaces
- 3,569 Sq Ft Home
- Great Room
- Living Room
- Dining Room Seats More Than Twelve
- Library
- Recreation Room
- Alarm System
Finished Basement
- Basement Fills Entire Space Under The House
- Finished Basement Bathroom
- Natural lighting in basement
Location
- Property is near schools
- Property is near shops
Schools
- Mountain View / Cobb / Cobb County Elementary School
- Simpson / Cobb / Cobb County Middle School
- Lassiter / Cobb / Cobb County High School
Utilities
- Underground Utilities
- Gas Water Heater
Community Details
Recreation
- Tennis Courts
- Community Playground
- Tennis Club
- Community Pool
Additional Features
- Property has a Home Owners Association
- Clubhouse
Ownership History
Purchase Details
Home Financials for this Owner
Home Financials are based on the most recent Mortgage that was taken out on this home.Purchase Details
Purchase Details
Home Financials for this Owner
Home Financials are based on the most recent Mortgage that was taken out on this home.Purchase Details
Home Financials for this Owner
Home Financials are based on the most recent Mortgage that was taken out on this home.Purchase Details
Purchase Details
Home Financials for this Owner
Home Financials are based on the most recent Mortgage that was taken out on this home.Purchase Details
Home Financials for this Owner
Home Financials are based on the most recent Mortgage that was taken out on this home.Map
Home Values in the Area
Average Home Value in this Area
Purchase History
| Date | Type | Sale Price | Title Company |
|---|---|---|---|
| Special Warranty Deed | $1,100,000 | None Listed On Document | |
| Special Warranty Deed | $750,000 | None Listed On Document | |
| Warranty Deed | $559,500 | -- | |
| Deed | $459,000 | -- | |
| Foreclosure Deed | $384,724 | -- | |
| Deed | $436,900 | -- | |
| Deed | $419,400 | -- |
Mortgage History
| Date | Status | Loan Amount | Loan Type |
|---|---|---|---|
| Previous Owner | $581,000 | New Conventional | |
| Previous Owner | $94,350 | Stand Alone Second | |
| Previous Owner | $450,000 | Stand Alone Second | |
| Previous Owner | $95,000 | Stand Alone Refi Refinance Of Original Loan | |
| Previous Owner | $367,200 | New Conventional | |
| Previous Owner | $249,500 | New Conventional | |
| Previous Owner | $320,000 | No Value Available | |
| Previous Owner | $56,000 | Credit Line Revolving |
Property History
| Date | Event | Price | Change | Sq Ft Price |
|---|---|---|---|---|
| 03/07/2022 03/07/22 | Sold | $1,100,000 | +10.2% | $194 / Sq Ft |
| 02/20/2022 02/20/22 | Pending | -- | -- | -- |
| 02/18/2022 02/18/22 | For Sale | $998,000 | +78.4% | $176 / Sq Ft |
| 05/09/2014 05/09/14 | Sold | $559,500 | -2.7% | $157 / Sq Ft |
| 04/07/2014 04/07/14 | Pending | -- | -- | -- |
| 03/06/2014 03/06/14 | Price Changed | $575,000 | -3.4% | $161 / Sq Ft |
| 12/30/2013 12/30/13 | For Sale | $595,000 | -- | $167 / Sq Ft |
Tax History
| Year | Tax Paid | Tax Assessment Tax Assessment Total Assessment is a certain percentage of the fair market value that is determined by local assessors to be the total taxable value of land and additions on the property. | Land | Improvement |
|---|---|---|---|---|
| 2024 | $11,661 | $436,572 | $80,000 | $356,572 |
| 2023 | $10,240 | $396,084 | $70,000 | $326,084 |
| 2022 | $8,837 | $291,156 | $54,400 | $236,756 |
| 2021 | $8,837 | $291,156 | $54,400 | $236,756 |
| 2020 | $7,977 | $262,844 | $54,400 | $208,444 |
| 2019 | $7,363 | $242,600 | $54,400 | $188,200 |
| 2018 | $7,363 | $242,600 | $54,400 | $188,200 |
| 2017 | $7,338 | $255,240 | $50,000 | $205,240 |
| 2016 | $7,338 | $255,240 | $50,000 | $205,240 |
| 2015 | $6,089 | $206,696 | $60,000 | $146,696 |
| 2014 | $5,525 | $206,696 | $0 | $0 |
Source: Georgia MLS
MLS Number: 07200395
APN: 16-0384-0-050-0
- 3348 Perrington Pointe
- 3341 Cranmore Chase
- 2477 Bobbie Dr
- 2759 Thomashire Trace
- 3606 Trickum Rd NE
- 3606 Packhorse Run
- 3663 Heatherwood Dr NE
- 0 Bluff Stone Trace Unit 7480667
- 3921 Upland Way
- 2801 Holly Oaks Dr
- 3371 Vandiver Dr
- 2864 Holly Oaks Dr
- 3090 Karen Ln
- 3903 Hazelhurst Dr
- 3920 Cash Landing
- 4016 Upland Trace
- 3871 Trickum Rd NE
