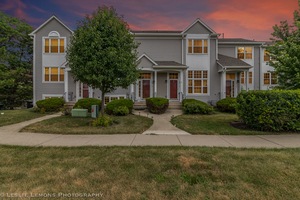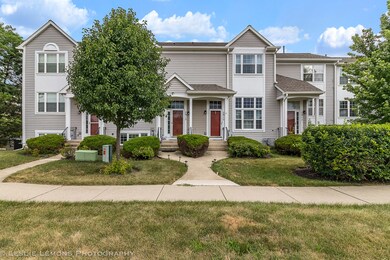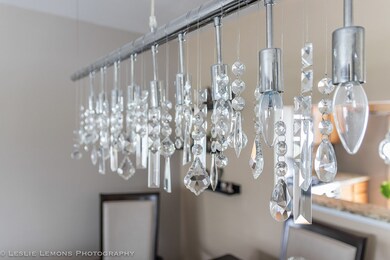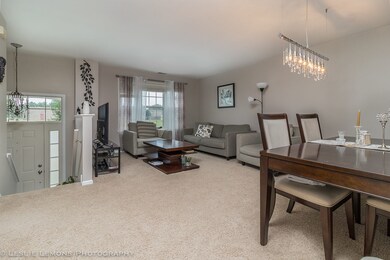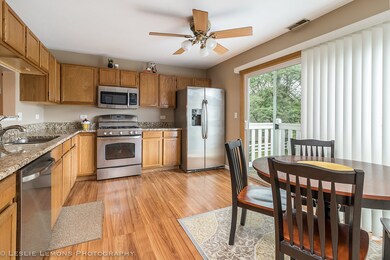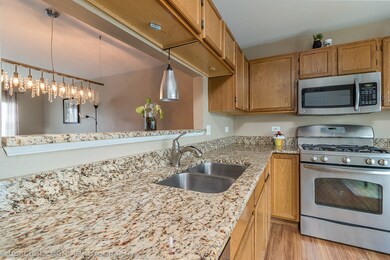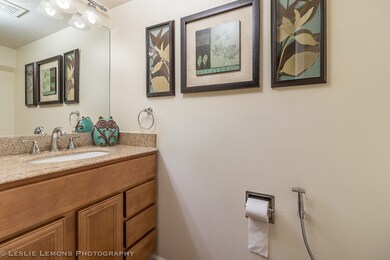
2913 Shelly Ln Unit 2913 Aurora, IL 60504
Waubonsie NeighborhoodHighlights
- Deck
- Loft
- Attached Garage
- Fischer Middle School Rated A-
- Skylights
- Breakfast Bar
About This Home
As of July 2019TOWNHOME IN THE PRESTEGOUS PRAIRIE VILLAGE! THERE ARE 108 TOWNHOMES IN THIS SUBDIVISION AND ONLY 1 IS UP FOR SALE, PEOPLE LOVE IT HERE AND HATE TO MOVE!! 1436 sqft OF LIVING SPACE INCLUDING THE FINISHED BASEMENT! YOU CAN CALL THIS PLACE HOME! OPEN CONCEPT LIVING/DINING ROOM COMBINED LEADING TO A ROOMY KITCHEN AND PATIO! THE SECOND FLOOR FEATURES 2 GOOD SIZE BEDROOMS AND A LOFT WITH TWO SKYLIGHTS 4X2 LETS NATURAL SUNLIGHT ENTER YOUR HOME & BRIGHTENS YOUR DAY. LOWER LEVEL HAS AN ADDITIONAL ROOM THAT CAN BE A DEN, FAMILY ROOM OR A 3RD BEDROOM, AND A HUGE 7"X3" STORAGE, 2 CAR GARAGE IS CERTAINLY A PLUS! VERY DESIRABLE SUBDIVISION, EXCELLENT PROPERTY MANAGEMENT, KEEPING YARDS, WALKWAYS CLEAN AND ATTRACTIVE ALWAYS!
Last Agent to Sell the Property
USA Realty Group Inc License #475148370 Listed on: 05/31/2019
Property Details
Home Type
- Condominium
Est. Annual Taxes
- $4,469
Year Built
- 1995
HOA Fees
- $254 per month
Parking
- Attached Garage
- Driveway
- Parking Included in Price
Home Design
- Slab Foundation
- Asphalt Rolled Roof
- Aluminum Siding
Interior Spaces
- Skylights
- Loft
- Storage Room
- Laminate Flooring
- Finished Basement
- Partial Basement
Kitchen
- Breakfast Bar
- Oven or Range
- Dishwasher
Laundry
- Laundry on upper level
- Dryer
- Washer
Utilities
- Forced Air Heating and Cooling System
- Heating System Uses Gas
Additional Features
- Deck
- East or West Exposure
Community Details
Amenities
- Common Area
Pet Policy
- Pets Allowed
Ownership History
Purchase Details
Home Financials for this Owner
Home Financials are based on the most recent Mortgage that was taken out on this home.Purchase Details
Purchase Details
Home Financials for this Owner
Home Financials are based on the most recent Mortgage that was taken out on this home.Purchase Details
Home Financials for this Owner
Home Financials are based on the most recent Mortgage that was taken out on this home.Purchase Details
Purchase Details
Purchase Details
Home Financials for this Owner
Home Financials are based on the most recent Mortgage that was taken out on this home.Purchase Details
Home Financials for this Owner
Home Financials are based on the most recent Mortgage that was taken out on this home.Similar Homes in Aurora, IL
Home Values in the Area
Average Home Value in this Area
Purchase History
| Date | Type | Sale Price | Title Company |
|---|---|---|---|
| Warranty Deed | $166,500 | First American Title | |
| Interfamily Deed Transfer | -- | Attorney | |
| Warranty Deed | $140,000 | Premier Title | |
| Warranty Deed | $171,500 | C T I C Dupage | |
| Interfamily Deed Transfer | -- | -- | |
| Interfamily Deed Transfer | -- | -- | |
| Quit Claim Deed | -- | -- | |
| Joint Tenancy Deed | $116,000 | -- |
Mortgage History
| Date | Status | Loan Amount | Loan Type |
|---|---|---|---|
| Open | $83,250 | New Conventional | |
| Previous Owner | $137,200 | Purchase Money Mortgage | |
| Previous Owner | $108,000 | Unknown | |
| Previous Owner | $34,808 | No Value Available | |
| Previous Owner | $110,100 | No Value Available |
Property History
| Date | Event | Price | Change | Sq Ft Price |
|---|---|---|---|---|
| 07/11/2019 07/11/19 | Sold | $166,500 | -2.1% | $130 / Sq Ft |
| 05/31/2019 05/31/19 | Pending | -- | -- | -- |
| 05/31/2019 05/31/19 | For Sale | $170,000 | +21.4% | $133 / Sq Ft |
| 09/10/2015 09/10/15 | Sold | $140,000 | -6.7% | $109 / Sq Ft |
| 08/13/2015 08/13/15 | Pending | -- | -- | -- |
| 07/17/2015 07/17/15 | For Sale | $150,000 | -- | $117 / Sq Ft |
Tax History Compared to Growth
Tax History
| Year | Tax Paid | Tax Assessment Tax Assessment Total Assessment is a certain percentage of the fair market value that is determined by local assessors to be the total taxable value of land and additions on the property. | Land | Improvement |
|---|---|---|---|---|
| 2023 | $4,469 | $62,990 | $13,380 | $49,610 |
| 2022 | $4,292 | $57,180 | $12,040 | $45,140 |
| 2021 | $4,169 | $55,140 | $11,610 | $43,530 |
| 2020 | $4,220 | $55,140 | $11,610 | $43,530 |
| 2019 | $4,057 | $52,440 | $11,040 | $41,400 |
| 2018 | $3,073 | $40,790 | $8,700 | $32,090 |
| 2017 | $3,009 | $39,400 | $8,400 | $31,000 |
| 2016 | $2,743 | $35,670 | $7,600 | $28,070 |
| 2015 | $2,696 | $33,870 | $7,220 | $26,650 |
| 2014 | $2,636 | $32,460 | $6,930 | $25,530 |
| 2013 | $2,612 | $32,690 | $6,980 | $25,710 |
Agents Affiliated with this Home
-
Dalia Alshurafa

Seller's Agent in 2019
Dalia Alshurafa
USA Realty Group Inc
(630) 750-7792
46 Total Sales
-
Enrique Aguilar

Buyer's Agent in 2019
Enrique Aguilar
RE/MAX
(847) 293-0501
126 Total Sales
-
S
Seller's Agent in 2015
Steven Trubich
john greene, Realtor
Map
Source: Midwest Real Estate Data (MRED)
MLS Number: MRD10399718
APN: 07-29-329-016
- 2834 Shelly Ln Unit 25
- 2820 Shelly Ln
- 895 Fieldside Ln Unit 13A
- 485 Mayfield Ln
- 3020 Timber Hill Ct Unit 13A
- 3105 Fox Hill Rd Unit 138
- 3100 Compton Rd
- 324 Aspen Ln
- 2945 Worcester Ln Unit 17A
- 3087 Clifton Ct
- 3238 Gresham Ln E
- 2565 Thornley Ct
- 341 Breckenridge Dr
- 321 Breckenridge Dr
- 1210 Middlebury Dr Unit 17B
- 2430 Lakeside Dr Unit 12
- 78 Breckenridge Dr
- 3142 Portland Ct
- 1420 Bar Harbour Rd
- 370 Echo Ln Unit 3
