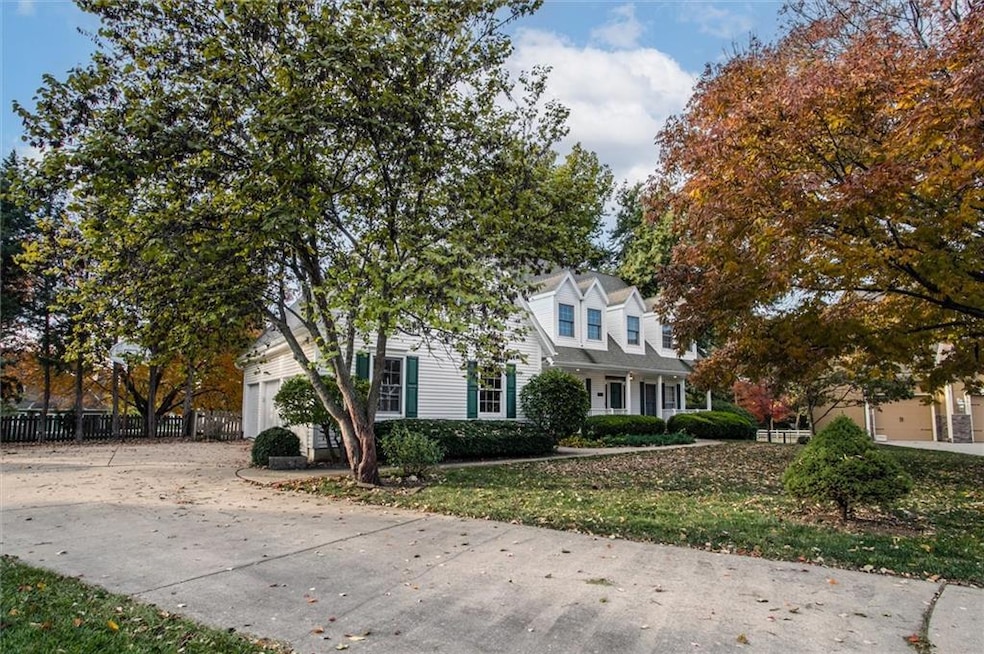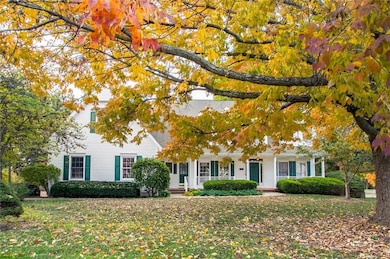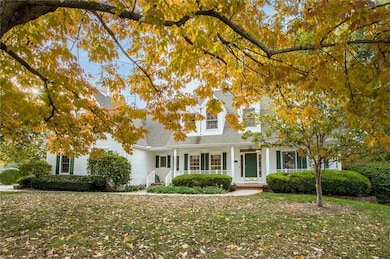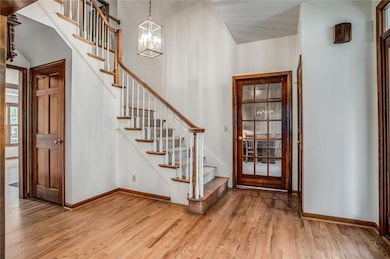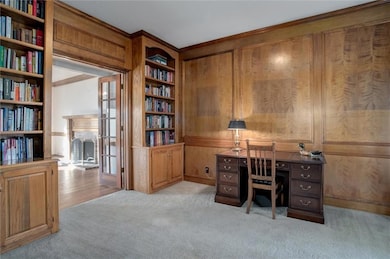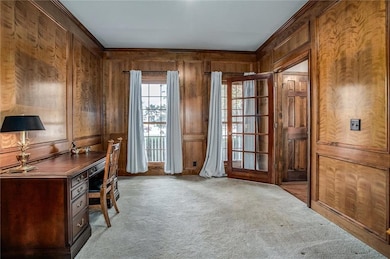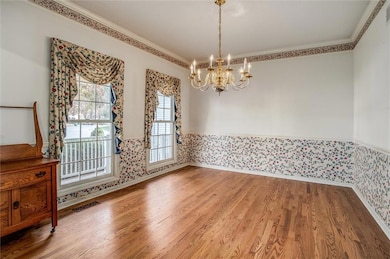2913 SW 11th St Lees Summit, MO 64081
Longview NeighborhoodEstimated payment $3,457/month
Highlights
- Deck
- Great Room with Fireplace
- Traditional Architecture
- Longview Farm Elementary School Rated A
- Hearth Room
- Wood Flooring
About This Home
Welcome to this enchanting home straight out of a movie! A 4-bedroom, 3.5-bath Colonial where timeless charm and modern comfort meet. From the moment you arrive, you’ll be captivated by the home’s stately presence, mature trees, and the feeling that you’ve stepped back into a simpler, more graceful time. Inside, wood floors flow through much of the main level, leading you through warm and inviting spaces. The custom-paneled study with built-in cabinetry offers a perfect retreat for work or reflection. Enjoy cozy evenings by one of two brick wood-burning fireplace, one in the great room and the other in the hearth room. Upstairs double doors welcome you to an expansive primary with a generous bonus room ideal for a second office, dream closet, or even an additional laundry area The secondary bedrooms are thoughtfully designed, one with its own private bath, while the others share a convenient Jack-and-Jill. The front bedrooms charm with classic dormer windows featuring cozy built-in seating, perfect for reading or relaxing. The unfinished lower level offers over 1,600 sq. ft. of potential for future expansion—family room, home theater, entertaining or hobby space, the possibilities are endless. Outside, a spacious fenced backyard offers privacy and charm, complete with a garden area ready for your green thumb, a deck for entertaining. Nestled in a storybook Lee’s Summit neighborhood known for its character and community, this home offers convenient access to shopping, highways, lakes, and all that Lee’s Summit offers. It combines classic character with endless possibilities. Bring your vision and make this storybook Colonial your forever home!
Listing Agent
Cynda Sells Realty Group L L C Brokerage Phone: 816-365-9807 License #1999090098 Listed on: 11/04/2025
Co-Listing Agent
Cynda Sells Realty Group L L C Brokerage Phone: 816-365-9807 License #2003028489
Home Details
Home Type
- Single Family
Est. Annual Taxes
- $6,973
Year Built
- Built in 1988
Lot Details
- 0.4 Acre Lot
- Wood Fence
HOA Fees
- $80 Monthly HOA Fees
Parking
- 3 Car Attached Garage
- Inside Entrance
- Side Facing Garage
Home Design
- Traditional Architecture
- Composition Roof
- Vinyl Siding
Interior Spaces
- 3,401 Sq Ft Home
- 2-Story Property
- Central Vacuum
- Ceiling Fan
- Wood Burning Fireplace
- Great Room with Fireplace
- 2 Fireplaces
- Formal Dining Room
- Den
- Unfinished Basement
Kitchen
- Hearth Room
- Eat-In Kitchen
- Cooktop
- Microwave
- Dishwasher
Flooring
- Wood
- Wall to Wall Carpet
- Laminate
- Ceramic Tile
Bedrooms and Bathrooms
- 4 Bedrooms
Laundry
- Laundry Room
- Laundry on main level
Outdoor Features
- Deck
- Playground
Schools
- Longview Farms Elementary School
- Lee's Summit West High School
Utilities
- Central Air
- Heating System Uses Natural Gas
Listing and Financial Details
- Exclusions: As Is
- Assessor Parcel Number 62-440-10-21-00-0-00-000
- $0 special tax assessment
Community Details
Overview
- Association fees include trash
- Longview Farms Manor Association
- Longview Farm Subdivision
Recreation
- Tennis Courts
- Community Pool
- Trails
Map
Home Values in the Area
Average Home Value in this Area
Tax History
| Year | Tax Paid | Tax Assessment Tax Assessment Total Assessment is a certain percentage of the fair market value that is determined by local assessors to be the total taxable value of land and additions on the property. | Land | Improvement |
|---|---|---|---|---|
| 2025 | $6,973 | $91,863 | $16,224 | $75,639 |
| 2024 | $6,973 | $96,577 | $24,814 | $71,763 |
| 2023 | $6,923 | $96,577 | $15,274 | $81,303 |
| 2022 | $5,874 | $72,770 | $8,169 | $64,601 |
| 2021 | $5,996 | $72,770 | $8,169 | $64,601 |
| 2020 | $5,765 | $69,288 | $8,169 | $61,119 |
| 2019 | $5,608 | $69,288 | $8,169 | $61,119 |
| 2018 | $1,010,774 | $60,303 | $7,109 | $53,194 |
| 2017 | $5,259 | $60,303 | $7,109 | $53,194 |
| 2016 | $5,220 | $59,244 | $9,884 | $49,360 |
| 2014 | $5,221 | $58,083 | $9,691 | $48,392 |
Property History
| Date | Event | Price | List to Sale | Price per Sq Ft |
|---|---|---|---|---|
| 11/04/2025 11/04/25 | For Sale | $540,000 | -- | $159 / Sq Ft |
Purchase History
| Date | Type | Sale Price | Title Company |
|---|---|---|---|
| Interfamily Deed Transfer | -- | None Available | |
| Interfamily Deed Transfer | -- | None Available |
Source: Heartland MLS
MLS Number: 2584884
APN: 62-440-10-22-00-0-00-000
- 2782 SW 11th Terrace
- 2762 SW 11th Terrace
- 2775 SW 11th Terrace
- 3238 SW Pergola Park Dr
- 1304 SW Surrey Trace
- 3262 SW Pergola Park Dr
- 1025 SW Armie St
- 1052 SW Argyl St
- 1216 SE Ranchland St
- 8943 SW 6th St
- 2765 SW 11th St
- 3124 SW Pergola View
- 1035 SW Fiord Dr
- 2755 SW 11th Terrace
- 1039 SW Fiord Dr
- 2771 SW 12th Terrace
- 1063 SW Corinthian Ln
- 1117 SW Corinthian Ln
- 1112 SW Corinthian Ln
- 1225 SW Corinthian Ln
- 1113 SW Blazing Star Dr
- 3301 SW Kessler Dr
- 460 SW Longview Blvd
- 455-467 SW Longview Blvd Unit 461
- 455-467 SW Longview Blvd Unit 456
- 455-467 SW Longview Blvd Unit 467
- 455-467 SW Longview Blvd Unit 457
- 455-467 SW Longview Blvd Unit 452
- 455-467 SW Longview Blvd Unit 463
- 455-467 SW Longview Blvd Unit 450
- 455-467 SW Longview Blvd Unit 458
- 455-467 SW Longview Blvd Unit 455
- 455-467 SW Longview Blvd Unit 454
- 201 NW Kessler Dr
- 2231-2237 SW Burning Wood Ln
- 1507 NW High View Dr
- 2100 NW Lowenstein Dr
- 903 NW Black Twig Cir
- 940 NW Pryor Rd
- 1336 SW Winthrop Dr
