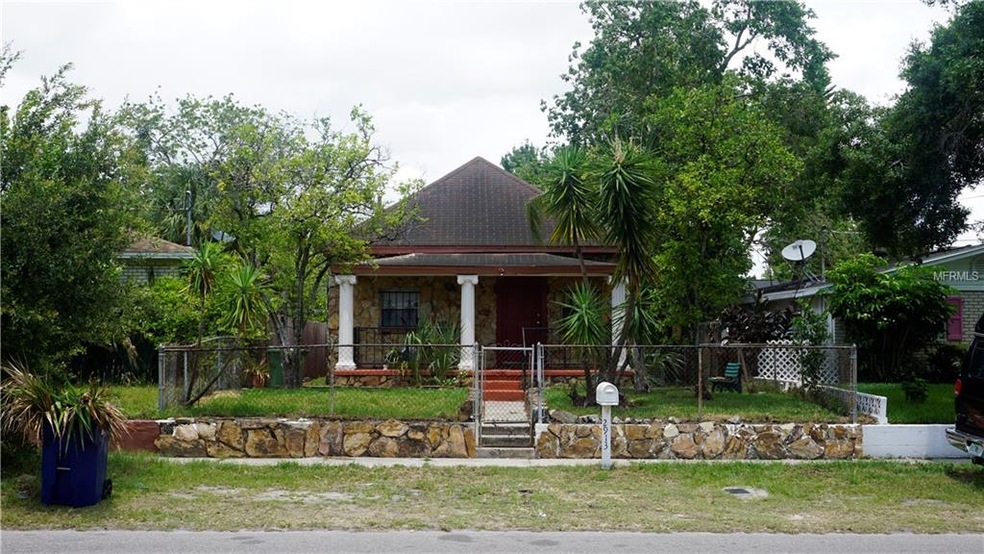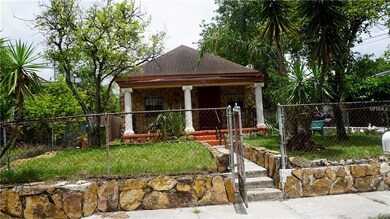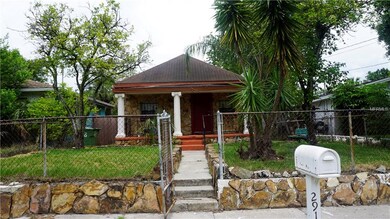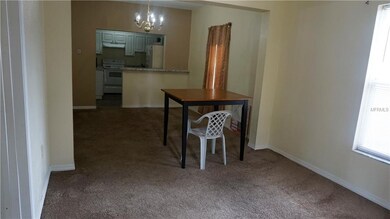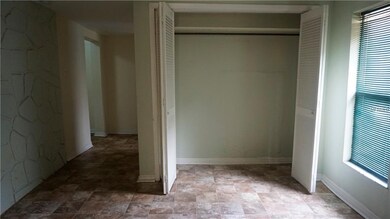
2913 W Walnut St Tampa, FL 33607
West Tampa NeighborhoodEstimated Value: $303,339 - $365,000
Highlights
- Fruit Trees
- No HOA
- Fenced
- Attic
- Central Heating and Cooling System
- Carpet
About This Home
As of July 2018This home has 3 bedrooms / 2 baths in a perfect move in condition. This property can be easily converted into an income property or mother in-law apartment. Close to schools and not far from the shopping malls, No deed restrictions, No HOA's.
Last Agent to Sell the Property
FERNANDEZ R.E. & ASSOCIATES License #3092985 Listed on: 05/18/2018
Home Details
Home Type
- Single Family
Est. Annual Taxes
- $1,088
Year Built
- Built in 1926
Lot Details
- 3,325 Sq Ft Lot
- Fenced
- Fruit Trees
- Property is zoned RS-50
Home Design
- Wood Frame Certified By Forest Stewardship Council
- Shingle Roof
- Stucco
Interior Spaces
- 1,520 Sq Ft Home
- Crawl Space
- Attic
Flooring
- Carpet
- Linoleum
Bedrooms and Bathrooms
- 3 Bedrooms
- 2 Full Bathrooms
Utilities
- Central Heating and Cooling System
- Cable TV Available
Community Details
- No Home Owners Association
- Mac Farlanes Rev Map Of Adds West Tam Subdivision
Listing and Financial Details
- Down Payment Assistance Available
- Visit Down Payment Resource Website
- Legal Lot and Block 28 / 60
- Assessor Parcel Number A-15-29-18-4PQ-000060-00028.0
Ownership History
Purchase Details
Purchase Details
Home Financials for this Owner
Home Financials are based on the most recent Mortgage that was taken out on this home.Purchase Details
Purchase Details
Purchase Details
Similar Homes in Tampa, FL
Home Values in the Area
Average Home Value in this Area
Purchase History
| Date | Buyer | Sale Price | Title Company |
|---|---|---|---|
| Larrosa Jaime | -- | None Listed On Document | |
| Larrosa Jaime | $144,900 | Milestone Title Services Llc | |
| Rivera Ivan F | -- | Milestone Title Services Llc | |
| Rivera Ivan F | $100 | -- | |
| Prieto Ivan Rivera | -- | None Available | |
| Matienzo Andrea | $26,000 | Sunset Title Agency Inc |
Mortgage History
| Date | Status | Borrower | Loan Amount |
|---|---|---|---|
| Previous Owner | Larrosa Jaime | $150,100 | |
| Previous Owner | Larrosa Jaime | $140,553 | |
| Previous Owner | Loyola Hilda | $10,402 |
Property History
| Date | Event | Price | Change | Sq Ft Price |
|---|---|---|---|---|
| 07/11/2018 07/11/18 | Sold | $144,900 | 0.0% | $95 / Sq Ft |
| 06/11/2018 06/11/18 | Pending | -- | -- | -- |
| 06/01/2018 06/01/18 | Price Changed | $144,900 | -3.3% | $95 / Sq Ft |
| 05/14/2018 05/14/18 | For Sale | $149,900 | -- | $99 / Sq Ft |
Tax History Compared to Growth
Tax History
| Year | Tax Paid | Tax Assessment Tax Assessment Total Assessment is a certain percentage of the fair market value that is determined by local assessors to be the total taxable value of land and additions on the property. | Land | Improvement |
|---|---|---|---|---|
| 2024 | $1,466 | $110,917 | -- | -- |
| 2023 | $1,414 | $107,686 | $0 | $0 |
| 2022 | $1,362 | $104,550 | $0 | $0 |
| 2021 | $1,333 | $101,505 | $0 | $0 |
| 2020 | $1,308 | $100,104 | $0 | $0 |
| 2019 | $1,265 | $97,853 | $23,790 | $74,063 |
| 2018 | $1,236 | $59,567 | $0 | $0 |
| 2017 | $1,088 | $46,405 | $0 | $0 |
| 2016 | $741 | $29,747 | $0 | $0 |
| 2015 | $644 | $27,043 | $0 | $0 |
| 2014 | $468 | $23,370 | $0 | $0 |
| 2013 | -- | $17,431 | $0 | $0 |
Agents Affiliated with this Home
-
Ricardo Abreu

Seller's Agent in 2018
Ricardo Abreu
FERNANDEZ R.E. & ASSOCIATES
(813) 453-2185
27 Total Sales
-
Marc Imhof

Buyer's Agent in 2018
Marc Imhof
FUTURE HOME REALTY INC
(813) 478-3351
3 Total Sales
Map
Source: Stellar MLS
MLS Number: T3107783
APN: A-15-29-18-4PQ-000060-00028.0
- 2909 W Spruce St
- 2911 W Spruce St
- 2908 W Spruce St
- 2905 W Cherry St
- 2907 W Palmetto St
- 2713 W Chestnut St
- 2944 W Beach St
- 3027 W Spruce St
- 3016 W Palmetto St
- 2701 W Cherry St
- 1902 N Tampania Ave
- 2305 N Tampania Ave
- 2540 W Pine St
- 2912 W Main St
- 2324 W Saint Conrad St
- 2109 N Jamaica St
- 3111 W Spruce St
- 2513 W Spruce St
- 2912 W Saint John St
- 2704 W Main St
- 2913 W Walnut St
- 2909 W Walnut St
- 2917 W Walnut St
- 2907 W Walnut St
- 2916 W Pine St
- 2921 W Walnut St
- 2918 W Pine St
- 2910 W Pine St
- 2908 W Pine St
- 2914 W Walnut St
- 2910 W Walnut St
- 2922 W Pine St
- 2906 W Pine St
- 2918 W Walnut St
- 2925 W Walnut St
- 2908 W Walnut St
- 2901 W Walnut St
- 2920 W Walnut St
- 2926 W Pine St
- 2904 W Pine St
