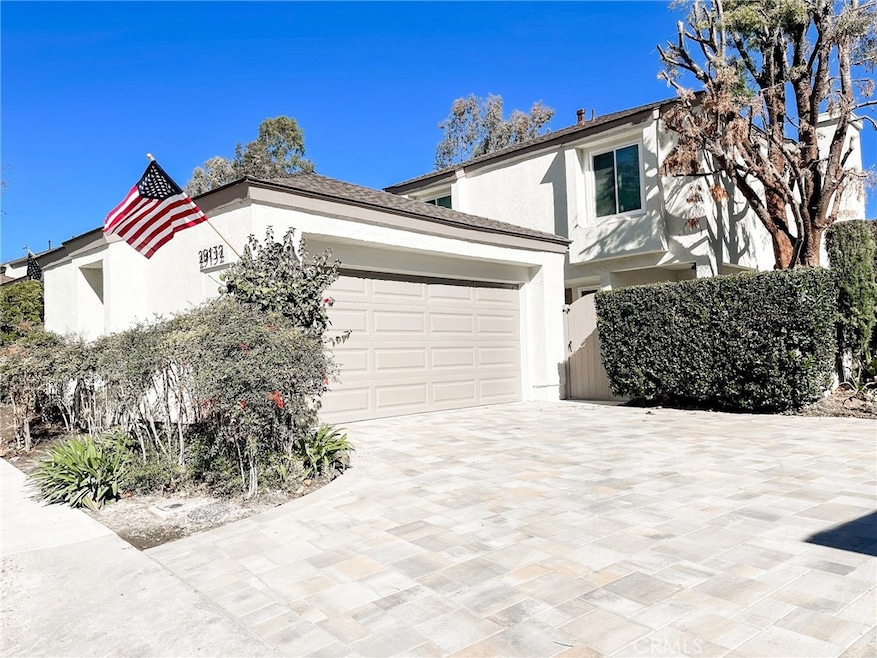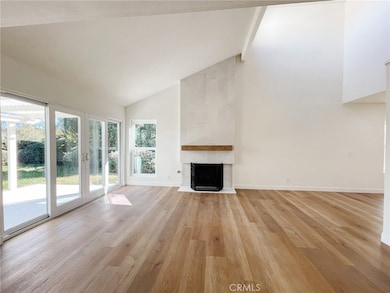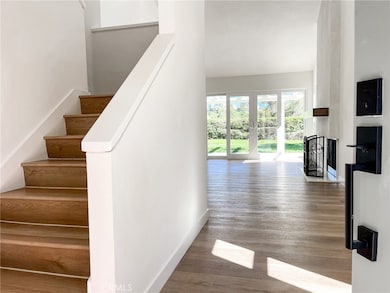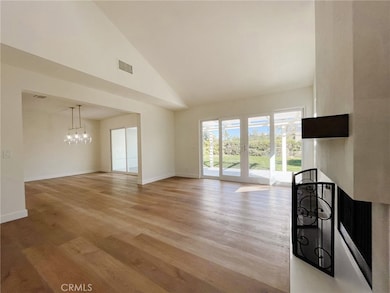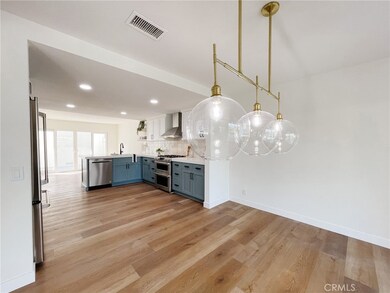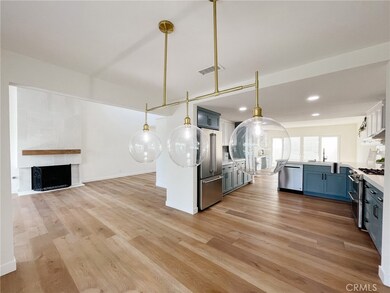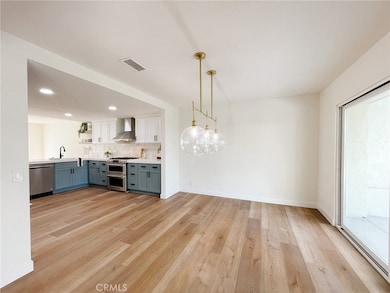29132 Pompano Way Laguna Niguel, CA 92677
Highlights
- Updated Kitchen
- View of Hills
- Cathedral Ceiling
- Moulton Elementary Rated A
- Contemporary Architecture
- Quartz Countertops
About This Home
NOTE: PLEASE DO NOT PARK IN DRIVEWAY -- Experience elevated coastal living in this fully reimagined designer rental located in the highly sought-after Laguna Knolls neighborhood of Laguna Niguel. This beautifully remodeled 3-bedroom, 2.5-bathroom home offers modern comfort and style in a quiet, well-located community close to beaches, shopping, dining, and top-rated schools. The main level features an open-concept floor plan with high ceilings, recessed lighting, and a spacious living room with a cozy fireplace. The kitchen has been tastefully upgraded with new shaker cabinetry, quartz countertops, a subway tile backsplash, and stainless steel appliances including a gas range/double oven combo, refrigerator, dishwasher, and built-in microwave. A convenient breakfast bar and adjacent dining area offer great space for entertaining. Upstairs, you’ll find two generously sized bedrooms with hillside views, along with a remodeled hall bathroom and a luxurious primary suite featuring dual sinks, a walk-in closet, and an upgraded ensuite bath with tub/shower combo. Additional highlights include: central air conditioning, new laminate wood flooring throughout, stylish modern finishes, a two-car detached garage, washer and dryer included, and a spacious enclosed backyard with a patio and grassy lawn—private and perfect for outdoor relaxation or entertaining. Located on a quiet street with lovely hillside views and excellent curb appeal, this home offers both privacy and convenience.
Last Listed By
Berkshire Hathaway HomeServices California Properties Brokerage Email: kristorrance@yahoo.com License #01175513 Listed on: 05/08/2025

Townhouse Details
Home Type
- Townhome
Est. Annual Taxes
- $7,650
Year Built
- Built in 1979 | Remodeled
Lot Details
- 4,494 Sq Ft Lot
- 1 Common Wall
- Density is up to 1 Unit/Acre
Parking
- 2 Car Garage
- Parking Available
Home Design
- Contemporary Architecture
- Turnkey
- Slab Foundation
Interior Spaces
- 1,834 Sq Ft Home
- 2-Story Property
- Cathedral Ceiling
- Entryway
- Family Room Off Kitchen
- Living Room with Fireplace
- Formal Dining Room
- Views of Hills
Kitchen
- Updated Kitchen
- Breakfast Area or Nook
- Breakfast Bar
- Gas Oven
- Gas Range
- Range Hood
- Dishwasher
- Quartz Countertops
- Disposal
Flooring
- Laminate
- Tile
Bedrooms and Bathrooms
- 3 Bedrooms
- All Upper Level Bedrooms
- Remodeled Bathroom
- Quartz Bathroom Countertops
- Dual Vanity Sinks in Primary Bathroom
- Bathtub with Shower
- Walk-in Shower
Laundry
- Laundry Room
- Laundry in Garage
- Dryer
- Washer
Utilities
- Central Heating and Cooling System
- Natural Gas Connected
Additional Features
- Covered patio or porch
- Suburban Location
Listing and Financial Details
- Security Deposit $5,800
- Rent includes gardener, sewer, trash collection
- 12-Month Minimum Lease Term
- Available 5/12/25
- Tax Lot 28
- Tax Tract Number 10006
- Assessor Parcel Number 65519128
Community Details
Overview
- Property has a Home Owners Association
- 42 Units
- Knolls Subdivision
Recreation
- Park
Pet Policy
- Call for details about the types of pets allowed
Map
Source: California Regional Multiple Listing Service (CRMLS)
MLS Number: LG25102166
APN: 655-191-28
- 29241 Dean St
- 29204 Alfieri St
- 29206 Alfieri St
- 29211 Alfieri St
- 29355 Shell Cove
- 29162 Bobolink Dr
- 24132 Snipe Ln
- 29222 Tieree St
- 28622 Point Loma
- 23716 Whale Cove
- 29533 Sea Horse Cove
- 29322 Elba Dr
- 23702 Porpoise Cove
- 29386 Via Napoli
- 29592 Quigley Dr
- 28361 Chat Dr
- 29763 Crown Valley Pkwy-Central Park Dr & Parkside Dr E
- 29416 Port Royal Way
- 29452 Port Royal Way
- 23582 Mary Kay Cir
