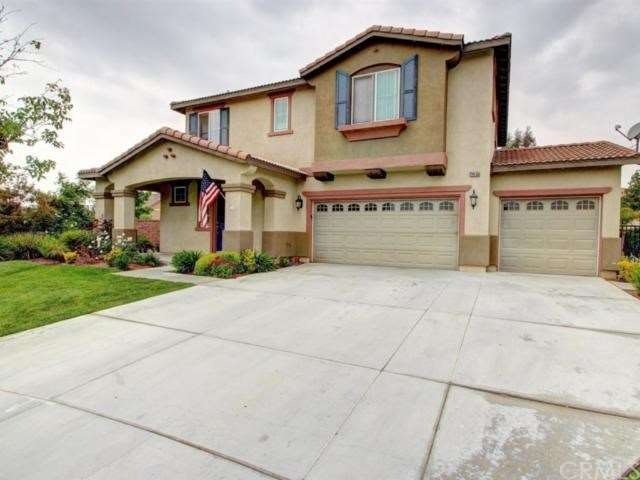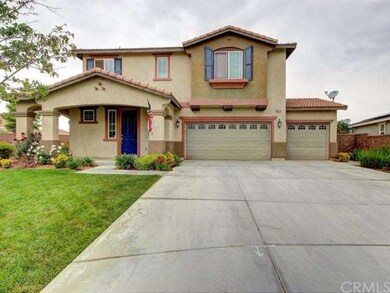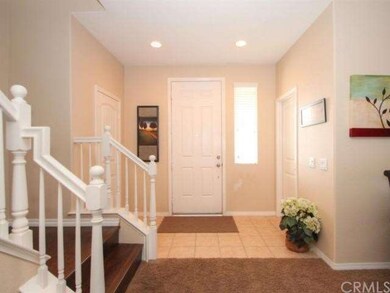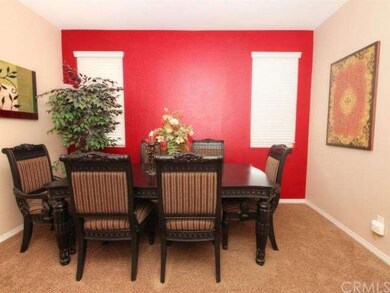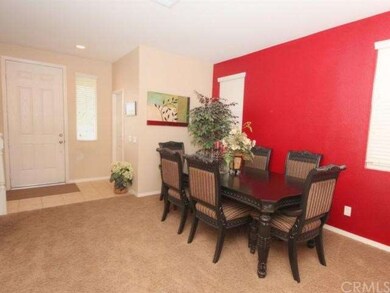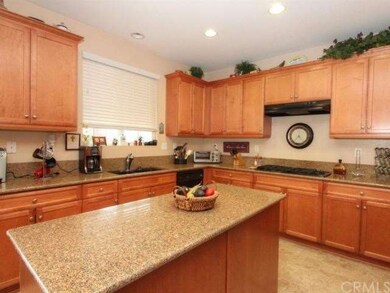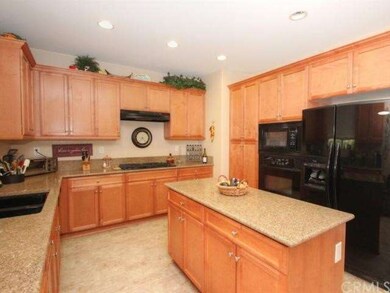
29135 Sundial Cir Menifee, CA 92584
Menifee Lakes NeighborhoodHighlights
- Fitness Center
- Fishing
- Open Floorplan
- Private Pool
- Gated Community
- 2-minute walk to La Paloma Park
About This Home
As of December 2019Cul-de-sac Home in Gated Community
Wonderful 2-story 3 Bedroom Home on extra large lot in THE LAKES of Menifee.
Gated community with community pool, parks, community center and fitness center.
This bright home features 3 bedroom, 2.5 bath with hard wood floors, office loft, large kitchen with extra storage. Huge second floor main suite, double sink, large walk in closets, shower and tub.
Upstairs laundry room. Large backyard with Fire pit, hot tub and Alumawood patio cover. Steps away from kiddy park. Great price. $318,900!
Last Buyer's Agent
Amy Webb
NON-MEMBER/NBA or BTERM OFFICE License #01921182

Home Details
Home Type
- Single Family
Est. Annual Taxes
- $8,137
Year Built
- Built in 2007
Lot Details
- 8,712 Sq Ft Lot
- Cul-De-Sac
- Wrought Iron Fence
- Wood Fence
HOA Fees
- $196 Monthly HOA Fees
Parking
- 3 Car Attached Garage
Property Views
- Park or Greenbelt
- Neighborhood
Home Design
- Contemporary Architecture
- Slab Foundation
- Tile Roof
Interior Spaces
- 2,180 Sq Ft Home
- Open Floorplan
- High Ceiling
- Family Room with Fireplace
- Family Room Off Kitchen
- Loft
- Bonus Room
Kitchen
- Open to Family Room
- Kitchen Island
- Granite Countertops
Bedrooms and Bathrooms
- 3 Bedrooms
- All Upper Level Bedrooms
Laundry
- Laundry Room
- Laundry on upper level
Pool
- Private Pool
- Above Ground Spa
Outdoor Features
- Covered patio or porch
- Exterior Lighting
Utilities
- Central Heating and Cooling System
- Shared Septic
Listing and Financial Details
- Tax Lot 69
- Tax Tract Number 30422
- Assessor Parcel Number 364240025
Community Details
Recreation
- Community Playground
- Fitness Center
- Community Pool
- Community Spa
- Fishing
- Hiking Trails
Security
- Card or Code Access
- Gated Community
Additional Features
- Clubhouse
Ownership History
Purchase Details
Home Financials for this Owner
Home Financials are based on the most recent Mortgage that was taken out on this home.Purchase Details
Purchase Details
Home Financials for this Owner
Home Financials are based on the most recent Mortgage that was taken out on this home.Purchase Details
Home Financials for this Owner
Home Financials are based on the most recent Mortgage that was taken out on this home.Purchase Details
Home Financials for this Owner
Home Financials are based on the most recent Mortgage that was taken out on this home.Purchase Details
Home Financials for this Owner
Home Financials are based on the most recent Mortgage that was taken out on this home.Similar Homes in the area
Home Values in the Area
Average Home Value in this Area
Purchase History
| Date | Type | Sale Price | Title Company |
|---|---|---|---|
| Grant Deed | $389,000 | Fin Title | |
| Grant Deed | $377,500 | Fin Title | |
| Interfamily Deed Transfer | -- | First American Title Company | |
| Grant Deed | $302,500 | First American Title Company | |
| Interfamily Deed Transfer | -- | Title365 Company | |
| Grant Deed | $316,000 | None Available |
Mortgage History
| Date | Status | Loan Amount | Loan Type |
|---|---|---|---|
| Open | $236,000 | New Conventional | |
| Closed | $239,000 | New Conventional | |
| Previous Owner | $302,500 | VA | |
| Previous Owner | $229,000 | New Conventional | |
| Previous Owner | $236,992 | Negative Amortization |
Property History
| Date | Event | Price | Change | Sq Ft Price |
|---|---|---|---|---|
| 12/20/2019 12/20/19 | Sold | $389,000 | 0.0% | $178 / Sq Ft |
| 11/06/2019 11/06/19 | For Sale | $388,900 | 0.0% | $178 / Sq Ft |
| 10/15/2019 10/15/19 | Pending | -- | -- | -- |
| 09/08/2019 09/08/19 | For Sale | $388,900 | +28.6% | $178 / Sq Ft |
| 06/25/2014 06/25/14 | Sold | $302,500 | -2.3% | $139 / Sq Ft |
| 04/28/2014 04/28/14 | Price Changed | $309,500 | -2.9% | $142 / Sq Ft |
| 04/18/2014 04/18/14 | For Sale | $318,900 | -- | $146 / Sq Ft |
Tax History Compared to Growth
Tax History
| Year | Tax Paid | Tax Assessment Tax Assessment Total Assessment is a certain percentage of the fair market value that is determined by local assessors to be the total taxable value of land and additions on the property. | Land | Improvement |
|---|---|---|---|---|
| 2023 | $8,137 | $454,372 | $105,117 | $349,255 |
| 2022 | $8,153 | $445,463 | $103,056 | $342,407 |
| 2021 | $7,614 | $393,030 | $101,036 | $291,994 |
| 2020 | $7,595 | $389,000 | $100,000 | $289,000 |
| 2019 | $6,900 | $332,416 | $65,931 | $266,485 |
| 2018 | $6,685 | $325,899 | $64,639 | $261,260 |
| 2017 | $6,627 | $319,510 | $63,372 | $256,138 |
| 2016 | $6,529 | $313,246 | $62,130 | $251,116 |
| 2015 | $6,558 | $308,543 | $61,198 | $247,345 |
| 2014 | $6,129 | $279,000 | $103,000 | $176,000 |
Agents Affiliated with this Home
-
Justin Tye

Seller's Agent in 2019
Justin Tye
Active Realty
(949) 381-8581
22 in this area
2,336 Total Sales
-
Monica Lopez

Seller Co-Listing Agent in 2019
Monica Lopez
CENTURY 21 EXPERIENCE
(951) 903-5380
1 in this area
98 Total Sales
-
Daniel Finder

Buyer's Agent in 2019
Daniel Finder
Douglas Elliman of California
(949) 424-6633
61 Total Sales
-
Liz Jones

Seller's Agent in 2014
Liz Jones
KW Temecula
(951) 970-4771
8 in this area
210 Total Sales
-

Buyer's Agent in 2014
Amy Webb
NON-MEMBER/NBA or BTERM OFFICE
(951) 894-2571
Map
Source: California Regional Multiple Listing Service (CRMLS)
MLS Number: SW14080987
APN: 364-240-025
- 30272 Tattersail Way
- 29030 Rockledge Dr
- 29221 Loden Cir
- 29232 Loden Cir
- 29343 Brigantine Ct
- 29689 Rigging Way
- 29665 Rigging Way
- 30679 View Ridge Ln
- 30156 Bristol Gate Ln
- 29870 Corte Cruzada
- 29698 Camino Cristal
- 30059 Calle Pompeii
- 28679 Corte Capri
- 29605 Camino Cristal
- 29533 Tierra Shores Ln
- 30151 Via Amante
- 29010 Camino Alcala
- 29604 Starring Ln
- 29288 Woodlea Ln
- 30230 Calle Belcanto
