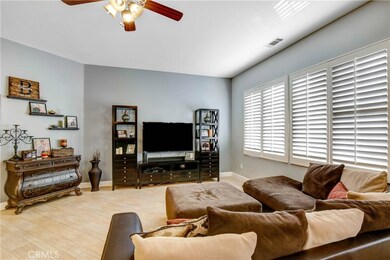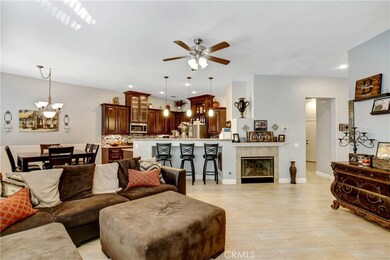
29137 Peridot Cir Menifee, CA 92584
Menifee Lakes NeighborhoodHighlights
- Property is near a park
- Great Room with Fireplace
- Lawn
- Main Floor Bedroom
- Granite Countertops
- 3-minute walk to Desert Green Park
About This Home
As of January 2021Beautifully Updated Home! SINGLE STORY in a quiet Cul-de-Sac. Open Concept 3 Bedrooms 2 Baths. New floor to ceiling Custom Kitchen Cabinets with self closing doors and drawers including custom lighting and wine rack. Granite Counter Tops. Stainless Steel Appliances. Undercabinet Lighting. Mosaic Back Splash with Glass Tile Accents, Stainless Steel and Tumbled Marble. Lots of Counter Space and a Closeted Pantry. Decorative Pendant Lighting. New Paint for Interior and Exterior. Tile Wood Flooring and New Carpet. Bathrooms have Granite Counter Tops, New Vanity Lighting, New Decorator Toilets. Master Suite with Walk-In Closet. Upgraded Exterior Lighting front and back. Upgraded Base Boards, Plantation Shutters, Wainscoting, Upgraded Dining Light Fixture. Large Back Yard, Two Patios for entertaining and separate Fire Pit area. Separate Gated Dog Run with Grass. Fully Landscaped Front and Back with Controlled Irrigation. 1'x4' Lighting in the Garage. LOW TAXES!! Pride of Ownership shows!
Last Agent to Sell the Property
Rebecca Holzmann License #01387860 Listed on: 02/27/2019
Home Details
Home Type
- Single Family
Est. Annual Taxes
- $3,609
Year Built
- Built in 1999
Lot Details
- 7,841 Sq Ft Lot
- Cul-De-Sac
- Front and Back Yard Sprinklers
- Lawn
- Back and Front Yard
- Property is zoned SP ZONE
HOA Fees
- $8 Monthly HOA Fees
Parking
- 2 Car Direct Access Garage
- Parking Available
- Driveway
Home Design
- Turnkey
- Slab Foundation
Interior Spaces
- 1,466 Sq Ft Home
- 1-Story Property
- Built-In Features
- Plantation Shutters
- Drapes & Rods
- Blinds
- Entryway
- Great Room with Fireplace
- Family or Dining Combination
Kitchen
- Eat-In Kitchen
- Built-In Range
- Microwave
- Dishwasher
- Granite Countertops
- Self-Closing Drawers and Cabinet Doors
- Disposal
Flooring
- Carpet
- Tile
Bedrooms and Bathrooms
- 3 Main Level Bedrooms
- Walk-In Closet
- Upgraded Bathroom
- 2 Full Bathrooms
- Granite Bathroom Countertops
- Dual Vanity Sinks in Primary Bathroom
- Low Flow Toliet
- Bathtub
Laundry
- Laundry Room
- Laundry in Garage
Outdoor Features
- Open Patio
- Exterior Lighting
- Front Porch
Schools
- Freedom Crest Elementary School
- Hans Christensen Middle School
- Heritage High School
Utilities
- Central Heating and Cooling System
- Heating System Uses Natural Gas
- Natural Gas Connected
Additional Features
- Entry Slope Less Than 1 Foot
- Property is near a park
Community Details
- Mariposa Association, Phone Number (951) 698-4030
Listing and Financial Details
- Tax Lot 49
- Tax Tract Number 25287
- Assessor Parcel Number 340181034
Ownership History
Purchase Details
Purchase Details
Home Financials for this Owner
Home Financials are based on the most recent Mortgage that was taken out on this home.Purchase Details
Home Financials for this Owner
Home Financials are based on the most recent Mortgage that was taken out on this home.Purchase Details
Home Financials for this Owner
Home Financials are based on the most recent Mortgage that was taken out on this home.Purchase Details
Home Financials for this Owner
Home Financials are based on the most recent Mortgage that was taken out on this home.Purchase Details
Purchase Details
Purchase Details
Similar Homes in the area
Home Values in the Area
Average Home Value in this Area
Purchase History
| Date | Type | Sale Price | Title Company |
|---|---|---|---|
| Quit Claim Deed | -- | None Listed On Document | |
| Interfamily Deed Transfer | -- | Landwood Title | |
| Grant Deed | $430,000 | Landwood Title | |
| Grant Deed | $385,000 | Ticor Title | |
| Grant Deed | $273,500 | Lawyers Title Company | |
| Grant Deed | $144,000 | Lawyers Title Company | |
| Interfamily Deed Transfer | -- | -- | |
| Grant Deed | $154,000 | First American Title Co |
Mortgage History
| Date | Status | Loan Amount | Loan Type |
|---|---|---|---|
| Open | $33,000 | New Conventional | |
| Previous Owner | $430,000 | VA | |
| Previous Owner | $287,000 | New Conventional | |
| Previous Owner | $308,000 | New Conventional | |
| Previous Owner | $275,200 | New Conventional | |
| Previous Owner | $269,215 | New Conventional | |
| Previous Owner | $50,000 | Credit Line Revolving |
Property History
| Date | Event | Price | Change | Sq Ft Price |
|---|---|---|---|---|
| 08/31/2024 08/31/24 | Rented | $3,750 | 0.0% | -- |
| 05/20/2024 05/20/24 | Off Market | $3,750 | -- | -- |
| 04/25/2024 04/25/24 | For Rent | $3,750 | 0.0% | -- |
| 01/29/2021 01/29/21 | Sold | $430,000 | +2.4% | $293 / Sq Ft |
| 01/11/2021 01/11/21 | For Sale | $420,000 | -2.3% | $286 / Sq Ft |
| 01/09/2021 01/09/21 | Off Market | $430,000 | -- | -- |
| 01/08/2021 01/08/21 | For Sale | $420,000 | -2.3% | $286 / Sq Ft |
| 01/06/2021 01/06/21 | Off Market | $430,000 | -- | -- |
| 01/04/2021 01/04/21 | For Sale | $420,000 | -2.3% | $286 / Sq Ft |
| 12/31/2020 12/31/20 | Off Market | $430,000 | -- | -- |
| 12/31/2020 12/31/20 | For Sale | $420,000 | -2.3% | $286 / Sq Ft |
| 12/28/2020 12/28/20 | Off Market | $430,000 | -- | -- |
| 12/28/2020 12/28/20 | For Sale | $420,000 | -2.3% | $286 / Sq Ft |
| 12/25/2020 12/25/20 | Off Market | $430,000 | -- | -- |
| 12/25/2020 12/25/20 | For Sale | $420,000 | -2.3% | $286 / Sq Ft |
| 12/21/2020 12/21/20 | Off Market | $430,000 | -- | -- |
| 12/20/2020 12/20/20 | For Sale | $420,000 | 0.0% | $286 / Sq Ft |
| 11/16/2020 11/16/20 | For Sale | $420,000 | -2.3% | $286 / Sq Ft |
| 11/12/2020 11/12/20 | Off Market | $430,000 | -- | -- |
| 11/11/2020 11/11/20 | Pending | -- | -- | -- |
| 11/07/2020 11/07/20 | For Sale | $420,000 | +9.1% | $286 / Sq Ft |
| 03/28/2019 03/28/19 | Sold | $385,000 | -0.5% | $263 / Sq Ft |
| 02/27/2019 02/27/19 | For Sale | $387,000 | +41.6% | $264 / Sq Ft |
| 11/07/2014 11/07/14 | Sold | $273,400 | +1.3% | $186 / Sq Ft |
| 09/23/2014 09/23/14 | Pending | -- | -- | -- |
| 09/12/2014 09/12/14 | For Sale | $270,000 | -- | $184 / Sq Ft |
Tax History Compared to Growth
Tax History
| Year | Tax Paid | Tax Assessment Tax Assessment Total Assessment is a certain percentage of the fair market value that is determined by local assessors to be the total taxable value of land and additions on the property. | Land | Improvement |
|---|---|---|---|---|
| 2025 | $3,609 | $833,470 | $97,418 | $736,052 |
| 2023 | $3,609 | $447,372 | $93,636 | $353,736 |
| 2022 | $3,742 | $438,600 | $91,800 | $346,800 |
| 2021 | $3,674 | $396,768 | $92,751 | $304,017 |
| 2020 | $4,930 | $392,700 | $91,800 | $300,900 |
| 2019 | $3,770 | $294,663 | $86,190 | $208,473 |
| 2018 | $3,617 | $288,886 | $84,500 | $204,386 |
| 2017 | $3,559 | $283,223 | $82,844 | $200,379 |
| 2016 | $3,429 | $277,670 | $81,220 | $196,450 |
| 2015 | $3,382 | $273,500 | $80,000 | $193,500 |
| 2014 | $1,968 | $147,545 | $61,477 | $86,068 |
Agents Affiliated with this Home
-
Sierra Taylor

Seller's Agent in 2024
Sierra Taylor
eXp Realty of California, Inc.
(619) 636-1592
1 in this area
20 Total Sales
-
ELAINE TRAN
E
Seller's Agent in 2021
ELAINE TRAN
AMERICA VIETNAM REALTY FINANCE
(951) 813-5118
2 in this area
28 Total Sales
-
Rebecca D'Amico

Seller's Agent in 2019
Rebecca D'Amico
Rebecca Holzmann
(951) 440-9700
1 in this area
62 Total Sales
-
Stephanie Hart

Seller's Agent in 2014
Stephanie Hart
Forecast Realty Inc.
(310) 918-6856
22 Total Sales
-
Jeremy Hart
J
Seller Co-Listing Agent in 2014
Jeremy Hart
Forecast Realty Inc.
(310) 781-2000
15 Total Sales
Map
Source: California Regional Multiple Listing Service (CRMLS)
MLS Number: SW19044177
APN: 340-181-034
- 29288 Woodlea Ln
- 29684 Desert Terrace Dr
- 29658 Painted Desert Dr
- 29629 Painted Desert Dr
- 29760 Cheshire Ct
- 29605 Camino Cristal
- 29567 Castlewood Dr
- 29875 Blue Ridge Ct
- 29889 Warm Sands Dr
- 29870 Corte Cruzada
- 29923 Corte Cruzada
- 29754 Laurel Ct
- 29665 Rigging Way
- 29170 Rockledge Dr
- 29650 Cliff Park Dr
- 29712 Courage Ct
- 29030 Rockledge Dr
- 29313 Chestnut St
- 29485 Whitewood St
- 29812 Juniper Ct






