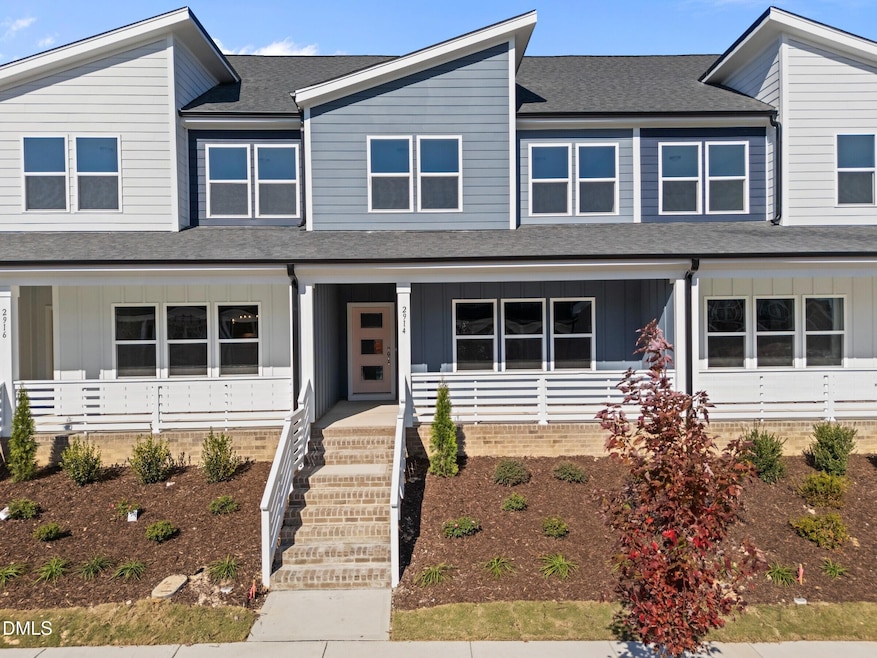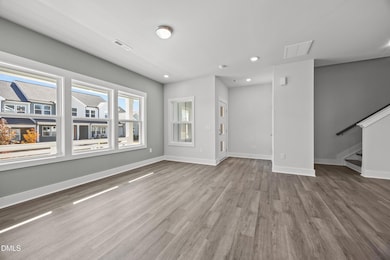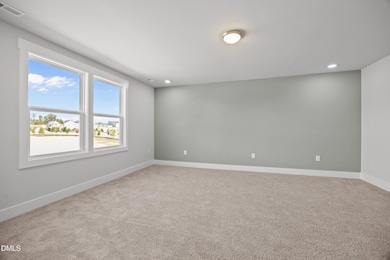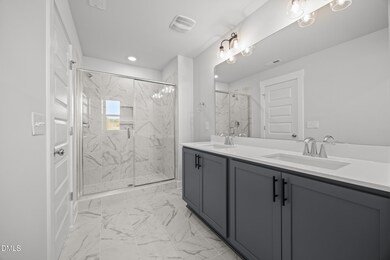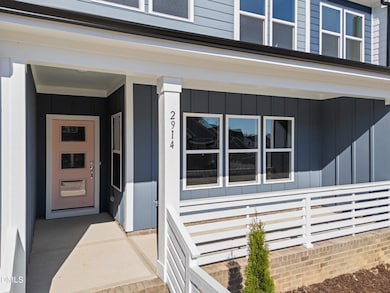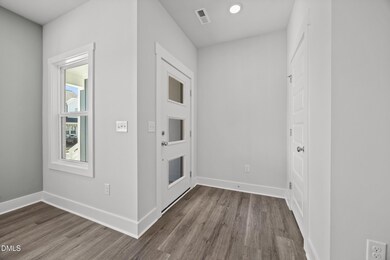2914 Alyssa Ct Raleigh, NC 27604
Northeast Raleigh NeighborhoodEstimated payment $2,359/month
Highlights
- Fitness Center
- Outdoor Pool
- Home Energy Rating Service (HERS) Rated Property
- Under Construction
- Open Floorplan
- Community Lake
About This Home
January move in date!! Bold. Bright. Built to impress.
This Someway, Somehow with the Yin & Yang Interior is a stunner! This homes brings sleek style and serious function. Open layout, luxe kitchen with gas range & soft close drawers, and a built in drop zone that keeps chaos in check. Upstairs, the Primary Suite is pure retreat: double walk in closets and a spa style shower. Laundry's right where you need it. Every detail? Nailed. Ready. Stylish. Waiting for you.
Amenity rich neighborhood! Stop by and fall in love. 1.6 Miles to Publix
1.7 Miles to Target
6.5 Miles to WakeMed
4.3 Miles to Lowes Foods
8 Miles to Downtown Raleigh
Milburnie Park - Neuse River Trail 4.1 miles
Townhouse Details
Home Type
- Townhome
Year Built
- Built in 2025 | Under Construction
Lot Details
- 3,049 Sq Ft Lot
- No Units Located Below
- No Unit Above or Below
- Two or More Common Walls
- Landscaped
- Cleared Lot
HOA Fees
- $155 Monthly HOA Fees
Parking
- 2 Car Attached Garage
- Alley Access
- Rear-Facing Garage
- Garage Door Opener
- Private Driveway
- 2 Open Parking Spaces
Home Design
- Home is estimated to be completed on 1/30/26
- Arts and Crafts Architecture
- Slab Foundation
- Stem Wall Foundation
- Blown-In Insulation
- Batts Insulation
- Architectural Shingle Roof
- Board and Batten Siding
- Low Volatile Organic Compounds (VOC) Products or Finishes
- Radiant Barrier
Interior Spaces
- 2,059 Sq Ft Home
- 2-Story Property
- Open Floorplan
- Smooth Ceilings
- Entrance Foyer
- Family Room
- Combination Kitchen and Dining Room
Kitchen
- Eat-In Kitchen
- Gas Range
- Microwave
- Plumbed For Ice Maker
- Dishwasher
- Kitchen Island
- Quartz Countertops
- Disposal
Flooring
- Carpet
- Ceramic Tile
- Luxury Vinyl Tile
Bedrooms and Bathrooms
- 3 Bedrooms
- Primary Bedroom on Main
- Primary bedroom located on second floor
- Walk-In Closet
- Double Vanity
- Private Water Closet
- Bathtub with Shower
- Walk-in Shower
Laundry
- Laundry on main level
- Electric Dryer Hookup
Attic
- Pull Down Stairs to Attic
- Unfinished Attic
Home Security
Eco-Friendly Details
- Home Energy Rating Service (HERS) Rated Property
- No or Low VOC Paint or Finish
Outdoor Features
- Outdoor Pool
- Rain Gutters
- Front Porch
Schools
- Wake County Schools Elementary And Middle School
- Wake County Schools High School
Utilities
- Forced Air Zoned Heating and Cooling System
- Heating System Uses Natural Gas
- Underground Utilities
- Natural Gas Connected
- Electric Water Heater
- Cable TV Available
Listing and Financial Details
- Home warranty included in the sale of the property
- Assessor Parcel Number see recorded map
Community Details
Overview
- Association fees include ground maintenance
- Ppm Association, Phone Number (919) 848-4911
- Someway, Somehow Condos
- Built by Garman Homes
- Allen Park Subdivision, Someway, Somehow A Floorplan
- Maintained Community
- Community Lake
Amenities
- Clubhouse
Recreation
- Sport Court
- Community Playground
- Fitness Center
- Community Pool
- Park
- Dog Park
- Trails
Security
- Carbon Monoxide Detectors
- Fire and Smoke Detector
Map
Home Values in the Area
Average Home Value in this Area
Property History
| Date | Event | Price | List to Sale | Price per Sq Ft | Prior Sale |
|---|---|---|---|---|---|
| 11/19/2025 11/19/25 | Sold | $352,890 | 0.0% | $171 / Sq Ft | View Prior Sale |
| 11/17/2025 11/17/25 | Off Market | $352,890 | -- | -- | |
| 10/08/2025 10/08/25 | For Sale | $352,890 | -- | $171 / Sq Ft |
Source: Doorify MLS
MLS Number: 10126044
- 2912 Alyssa Ct
- 883 Central Park Dr
- 887 Central Park Dr
- 946 Allen Park Dr
- 801 Central Park Dr
- 1163 Lamplighter Dr
- 1161 Lamplighter Dr
- 809 Central Park Dr
- 1167 Lamplighter Dr
- 815 Central Park Dr
- 1165 Lamplighter Dr
- Creator Plan at Allen Park - The Archetype
- I Got Chills Plan at Allen Park - The Duets
- Red Rocks Plan at Allen Park - The Venues Collection
- Hero Plan at Allen Park - The Archetype
- Bluebird Plan at Allen Park - The Venues Collection
- Storyteller Plan at Allen Park - The Archetype
- Magician Plan at Allen Park - The Archetype
- Someway Somehow Plan at Allen Park - The Duets
- 1820 Flint Hill Ln
