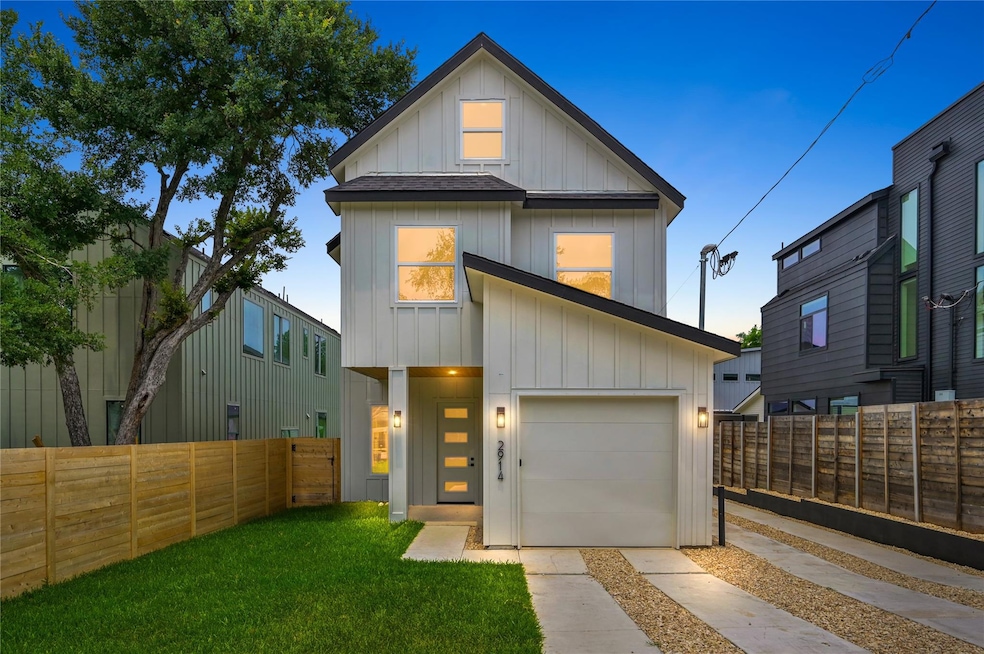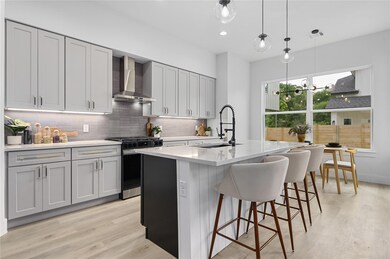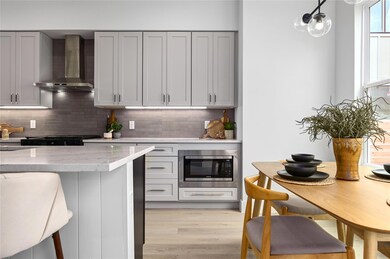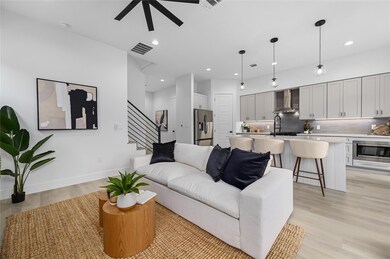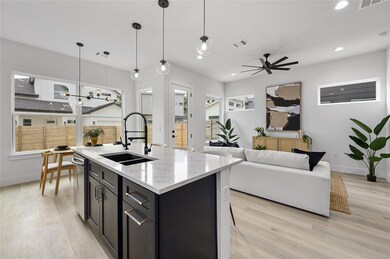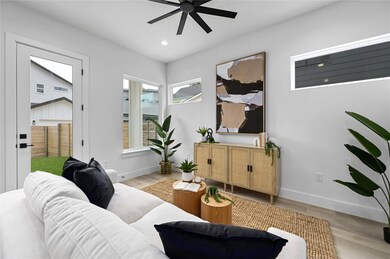
2914 E 13th St Unit 1 Austin, TX 78702
Rosewood NeighborhoodEstimated payment $6,067/month
Highlights
- New Construction
- Eat-In Gourmet Kitchen
- Wood Flooring
- Kealing Middle School Rated A
- Wooded Lot
- Quartz Countertops
About This Home
Nestled in the vibrant East Austin community, this exquisite home by Guardian Custom Builders epitomizes modern luxury and comfort. Spanning 2,256 square feet, this meticulously crafted residence features 3 spacious bedrooms and 3 elegant bathrooms, offering ample space for relaxation and privacy.
The thoughtfully designed open-concept layout seamlessly connects the living, dining, and kitchen areas, creating an inviting space perfect for both everyday living and entertaining guests. High-end finishes and contemporary fixtures throughout add a touch of sophistication, while large windows flood the home with natural light, enhancing its warm and welcoming ambiance.
The gourmet kitchen is a chef's dream, equipped with top-of-the-line appliances, sleek cabinetry, and a generous island, making meal preparation a delight. The adjoining dining area opens to the expansive backyard, providing a seamless indoor-outdoor living experience.
The master suite is a true retreat, featuring a luxurious en-suite bathroom with a spa-like shower and a spacious walk-in closet. The additional bedrooms are equally well-appointed, each offering comfort and style.
Outside, the ample yard space is perfect for entertaining or enjoying leisure time with your furry friends. A one-car garage provides convenience and additional storage space.
Located in the heart of East Austin, this home offers easy access to the area's vibrant cultural scene, renowned dining, and eclectic shopping. Experience the perfect blend of luxury, functionality, and community living in this exceptional Guardian Custom Builders home.
Listing Agent
Local Life Realty, LLC Brokerage Phone: (512) 502-5117 License #0631785
Home Details
Home Type
- Single Family
Est. Annual Taxes
- $19,392
Year Built
- Built in 2024 | New Construction
Lot Details
- 6,734 Sq Ft Lot
- West Facing Home
- Back Yard Fenced
- Wooded Lot
- Few Trees
Parking
- 1 Car Garage
- Driveway
- Off-Street Parking
Home Design
- Slab Foundation
- Spray Foam Insulation
- Shingle Roof
- Asphalt Roof
- Metal Siding
- HardiePlank Type
Interior Spaces
- 2,256 Sq Ft Home
- 3-Story Property
- Ceiling Fan
- Recessed Lighting
- Double Pane Windows
- Storage Room
- Neighborhood Views
Kitchen
- Eat-In Gourmet Kitchen
- Breakfast Area or Nook
- Built-In Electric Oven
- Microwave
- Dishwasher
- Stainless Steel Appliances
- Kitchen Island
- Quartz Countertops
Flooring
- Wood
- Tile
Bedrooms and Bathrooms
- 3 Bedrooms
- Walk-In Closet
- Double Vanity
- Walk-in Shower
Schools
- Campbell Elementary School
- Kealing Middle School
- Mccallum High School
Additional Features
- City Lot
- Central Heating and Cooling System
Listing and Financial Details
- Assessor Parcel Number 02101210200000
- Tax Block 1
Community Details
Overview
- No Home Owners Association
- Built by Guardian Custom Builders
- Chernosky 04 Subdivision
Recreation
- Trails
Map
Home Values in the Area
Average Home Value in this Area
Tax History
| Year | Tax Paid | Tax Assessment Tax Assessment Total Assessment is a certain percentage of the fair market value that is determined by local assessors to be the total taxable value of land and additions on the property. | Land | Improvement |
|---|---|---|---|---|
| 2023 | $21,242 | $300,000 | $300,000 | $0 |
| 2022 | $5,925 | $300,000 | $300,000 | $0 |
| 2021 | $6,530 | $300,000 | $300,000 | $0 |
| 2020 | $4,290 | $200,000 | $200,000 | $0 |
| 2018 | $4,428 | $200,000 | $200,000 | $0 |
| 2017 | $4,460 | $200,000 | $200,000 | $0 |
| 2016 | $4,460 | $200,000 | $200,000 | $0 |
| 2015 | $1,785 | $120,000 | $120,000 | $0 |
| 2014 | $1,785 | $120,000 | $120,000 | $0 |
Property History
| Date | Event | Price | Change | Sq Ft Price |
|---|---|---|---|---|
| 04/01/2025 04/01/25 | Pending | -- | -- | -- |
| 03/24/2025 03/24/25 | Price Changed | $799,000 | -8.6% | $354 / Sq Ft |
| 03/01/2025 03/01/25 | Price Changed | $874,000 | -0.1% | $387 / Sq Ft |
| 01/22/2025 01/22/25 | Price Changed | $875,000 | -2.8% | $388 / Sq Ft |
| 10/01/2024 10/01/24 | Price Changed | $899,999 | -5.2% | $399 / Sq Ft |
| 07/31/2024 07/31/24 | Price Changed | $949,000 | -3.7% | $421 / Sq Ft |
| 05/24/2024 05/24/24 | For Sale | $985,000 | -- | $437 / Sq Ft |
Deed History
| Date | Type | Sale Price | Title Company |
|---|---|---|---|
| Warranty Deed | -- | -- | |
| Vendors Lien | -- | Independence Title | |
| Special Warranty Deed | -- | None Available | |
| Sheriffs Deed | $37,100 | None Available |
Mortgage History
| Date | Status | Loan Amount | Loan Type |
|---|---|---|---|
| Open | $444,000 | New Conventional | |
| Previous Owner | $980,000 | Purchase Money Mortgage |
Similar Homes in Austin, TX
Source: Unlock MLS (Austin Board of REALTORS®)
MLS Number: 3289447
APN: 200624
- 2903 E 14th St Unit 1
- 2925 E 13th St
- 2928 E 13th St Unit B
- 2912 E 14th St Unit A
- 2922 E 12th St Unit A & B
- 2922 E 12th St
- 1411 Clifford Ave
- 1410 Sanchez St
- 2931 E 12th St Unit 303
- 1301 Harvey St
- 1601 Miriam Ave Unit 103
- 3010 E 12th St
- 1604 Miriam Ave
- 3012 E 14th 1 2 St Unit A
- 1189 Graham St
- 2707 E 14th St
- 1174 Bedford St Unit 2
- 1181 Ridgeway Dr
- 1189 Oakgrove Ave
- 3007 E 12th St Unit 6-2
