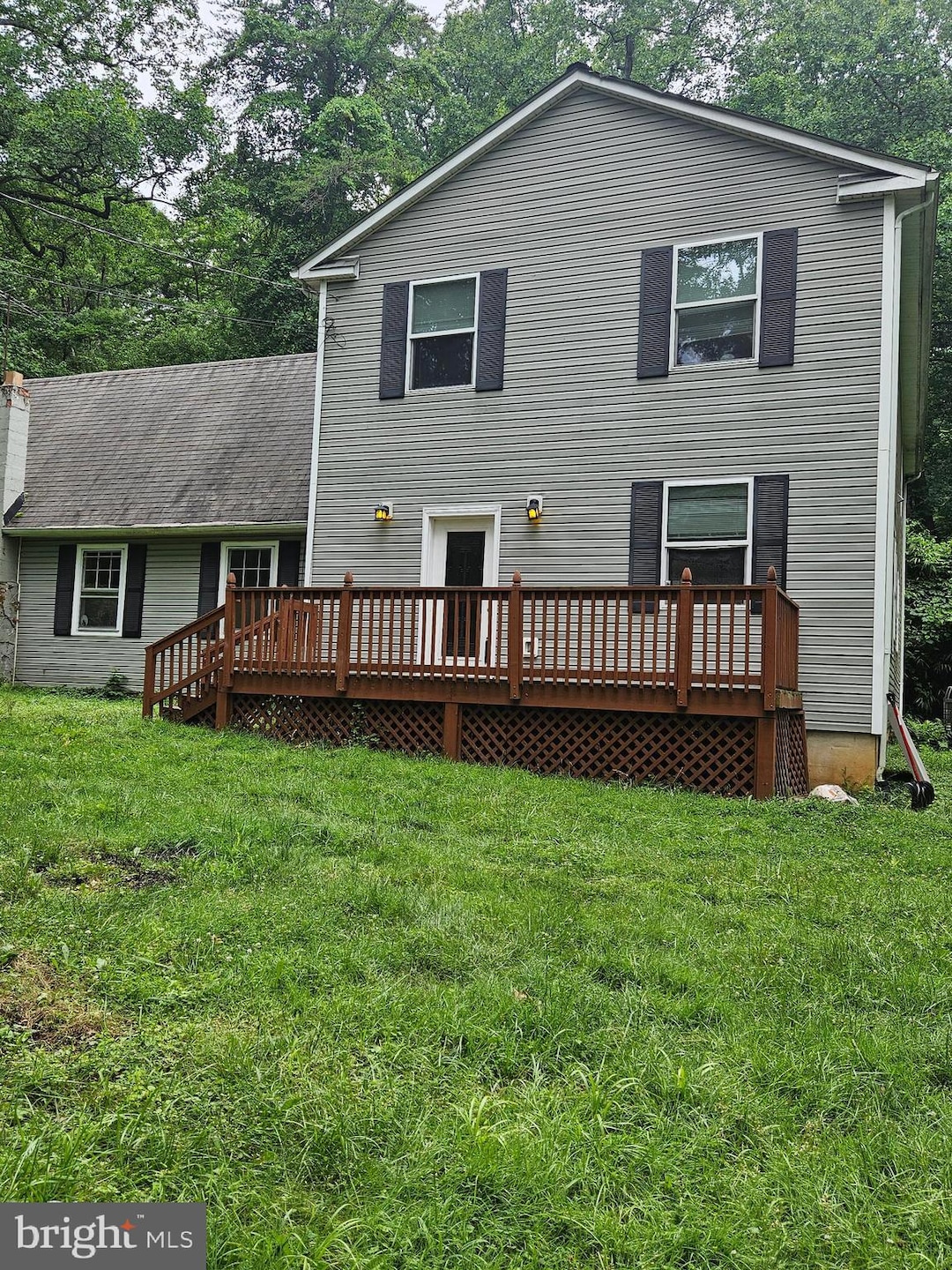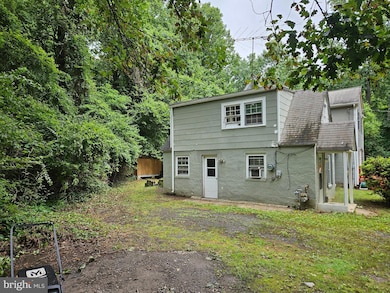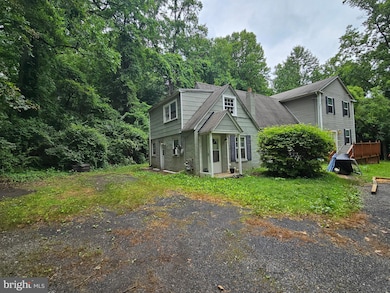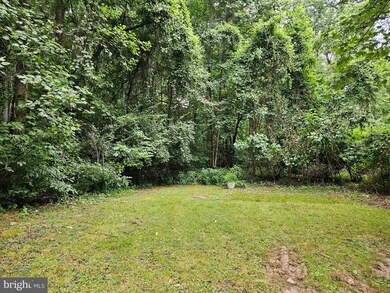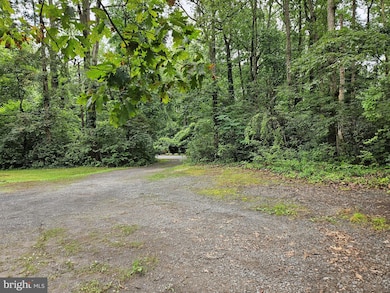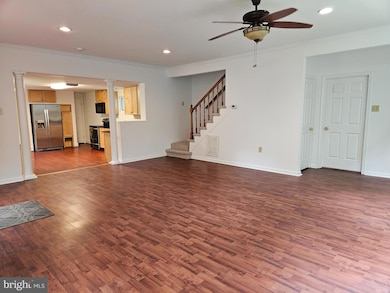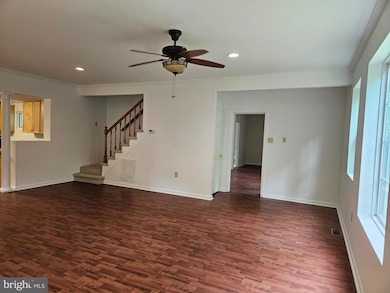2914 Hunter Rd Fairfax, VA 22031
Highlights
- Second Kitchen
- View of Trees or Woods
- Open Floorplan
- Fairhill Elementary School Rated A-
- 1.16 Acre Lot
- Traditional Architecture
About This Home
Nestled on approximately 1.2 acres of serene tree canopy, the land abuts to a running stream, creating a tranquil and natural backdrop for your future dream project. This wooded oasis is a perfect retreat.
Land Size: Approximately 1.2 acres of lush, wooded terrain with a tree canopy and a running stream.
Main Structure is a 4-bedroom 3.5 bath house featuring an attached ADU (Additional Dwelling Unit) that is a 1 bedroom, 1 bath apartment and is part of the original home. Large house has been freshly painted and new carpet upstairs, laminate on the main level. The ADU is having some work done prior to leasing to a tenant or use it for multigenerational living. Situated across the street is Hideaway Park, a 6-acre gem that includes a playground, basketball court, trails, and picnic areas.
Property is also for sale MLS# VAFX2248004
The extensive acreage offers privacy, while the proximity to parks, shopping, and commuter routes ensures convenience.
Home Details
Home Type
- Single Family
Est. Annual Taxes
- $9,409
Year Built
- Built in 2011
Lot Details
- 1.16 Acre Lot
- Property is zoned 110
Home Design
- Traditional Architecture
- Vinyl Siding
Interior Spaces
- 3,000 Sq Ft Home
- Property has 2 Levels
- Open Floorplan
- Ceiling Fan
- Recessed Lighting
- 1 Fireplace
- Combination Kitchen and Dining Room
- Carpet
- Views of Woods
- Crawl Space
Kitchen
- Second Kitchen
- Breakfast Area or Nook
- Eat-In Kitchen
- Electric Oven or Range
- Stove
- Built-In Microwave
- Ice Maker
- Dishwasher
- Disposal
Bedrooms and Bathrooms
- 4 Main Level Bedrooms
- Walk-In Closet
Laundry
- Dryer
- Washer
Parking
- 8 Parking Spaces
- 8 Driveway Spaces
Utilities
- Central Heating
- Vented Exhaust Fan
- Electric Water Heater
- Cable TV Available
Listing and Financial Details
- Residential Lease
- Security Deposit $5,000
- Tenant pays for frozen waterpipe damage, gutter cleaning, lawn/tree/shrub care, minor interior maintenance, trash removal, all utilities
- No Smoking Allowed
- 12-Month Min and 60-Month Max Lease Term
- Available 8/1/25
- $49 Application Fee
- Assessor Parcel Number 0484 0340 E1
Community Details
Overview
- No Home Owners Association
- Briarwood Subdivision
Pet Policy
- Limit on the number of pets
- Pet Deposit $500
- Breed Restrictions
Map
Source: Bright MLS
MLS Number: VAFX2257434
APN: 0484-0340-E1
- 9000 Linda Maria Ct
- 2929 Espana Ct
- 9029 Route 29
- 8901 Hargrove Ct
- 2811 Elsmore St
- 8849 Modano Place
- 3002 Talking Rock Dr
- 9151 Hermosa Dr
- 2831 Cedar Ln
- 3085 Covington St
- 517 Walker St SW
- 2919 Fairhill Rd
- 3538 Sutton Heights Cir
- 9084 Arlington Blvd
- 9277 Bailey Ln
- 9222 Brian Dr
- 3139 Silvan Woods Dr
- 501 Yeonas Dr SW
- 8644 Dellway Ln
- 8604 Cherry Dr
- 2908 Everleigh Way
- 2927 Amberleigh Way
- 9039 Piney Grove Dr
- 9117 Vosger Ct
- 9181 Topaz St
- 3024 Talking Rock Dr
- 2812 Yeonas Dr
- 9136-9140 Barrick St
- 615 Kearney Ct SW
- 2975 Hunters Branch Rd
- 9342 Sweetbay Magnolia Ct
- 3090 Sassafras Ct
- 2923 Hunters Glen Way
- 9230 Annhurst St
- 9333 Clocktower Place
- 2939 Chesham St
- 2905 Bleeker St Unit 101
- 9650 Pullman Place
- 9655 Pullman Place
- 9427 Canonbury Square
