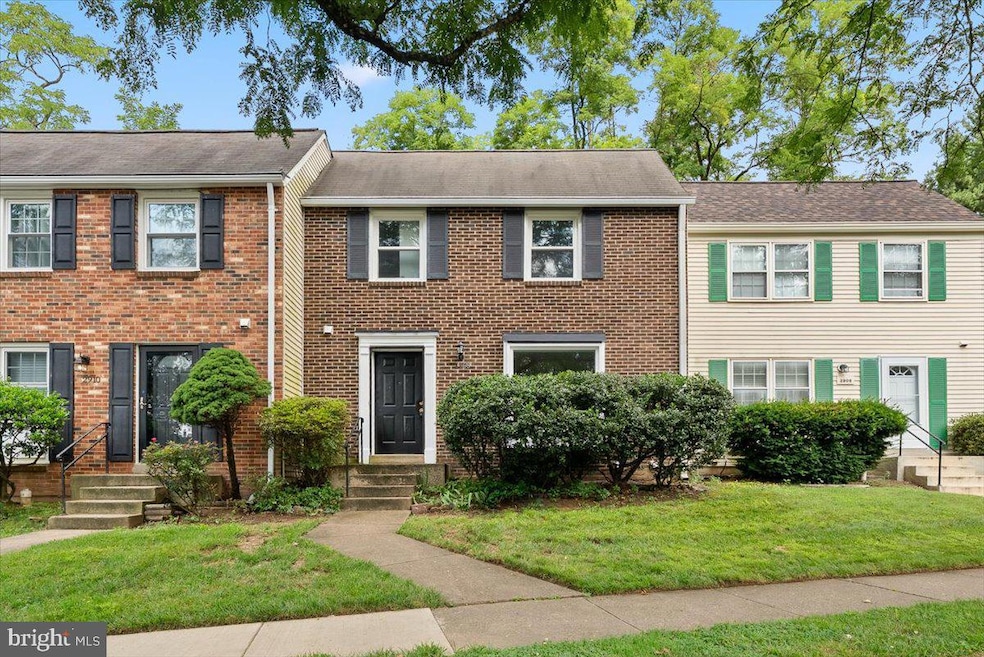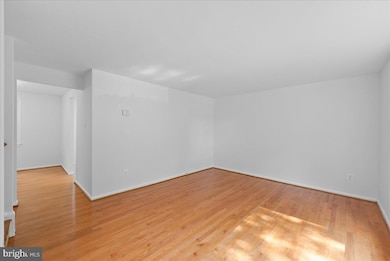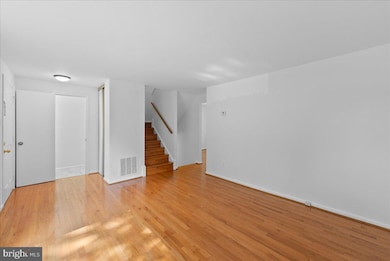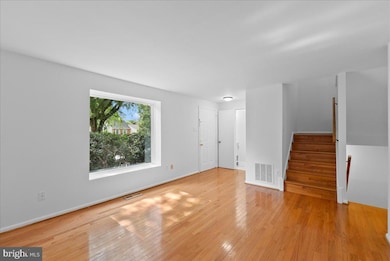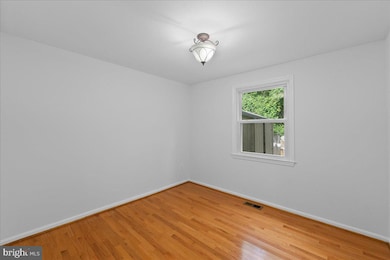2908 Everleigh Way Fairfax, VA 22031
Highlights
- Eat-In Gourmet Kitchen
- View of Trees or Woods
- Colonial Architecture
- Fairhill Elementary School Rated A-
- Open Floorplan
- Recreation Room
About This Home
Beautiful brick front townhome in the coveted Covington community!* This 3BD, 2.5 BA townhome boasts an updated and inviting interior with ample living space for both relaxation and entertaining* Lots of natural light and bright recessed lighting highlight this home's beautiful, meticulously maintained features* The main level features a spacious and cozy living area, perfect for relaxing after a long day* Well-appointed kitchen equipped with sleek, modern stainless steel appliances, updated countertops, and plenty of cabinet space.* Upstairs, you'll find three spacious bedrooms, including a serene master suite with an en-suite bathroom.* The additional two bedrooms boast versatility and privacy* Downstairs, the basement area boasts beautiful hardwood floors where you wil find a versatile space for the perfect lounge area, exercise space, rec room, etc.* Outside, a fenced backyard and patio area provides the ideal setting for outdoor gatherings or simply soaking up the sunshine.* The possibilities are endless.*This is a commuter’s dream...close to Vienna Metro, I-66, Metro bus stop, and commuter lots. Walking distance to shopping and restaurants.*
Townhouse Details
Home Type
- Townhome
Est. Annual Taxes
- $6,170
Year Built
- Built in 1980 | Remodeled in 2023
Lot Details
- 1,585 Sq Ft Lot
- Property is Fully Fenced
- Wood Fence
- Landscaped
- Backs to Trees or Woods
- Back and Front Yard
Home Design
- Colonial Architecture
- Brick Exterior Construction
- Permanent Foundation
- Asphalt Roof
- Aluminum Siding
Interior Spaces
- 1,426 Sq Ft Home
- Property has 3 Levels
- Open Floorplan
- Ceiling Fan
- Recessed Lighting
- Window Treatments
- Sliding Doors
- Family Room Off Kitchen
- Dining Room
- Recreation Room
- Views of Woods
- Basement Fills Entire Space Under The House
Kitchen
- Eat-In Gourmet Kitchen
- Breakfast Area or Nook
- Oven
- Stove
- Built-In Microwave
- Freezer
- Ice Maker
- Dishwasher
- Stainless Steel Appliances
- Upgraded Countertops
- Disposal
Flooring
- Wood
- Carpet
- Ceramic Tile
Bedrooms and Bathrooms
- 3 Bedrooms
- En-Suite Primary Bedroom
- Bathtub with Shower
- Walk-in Shower
Laundry
- Laundry Room
- Laundry on lower level
- Dryer
- Washer
Parking
- Parking Lot
- 1 Assigned Parking Space
Outdoor Features
- Patio
- Shed
- Outbuilding
- Rain Gutters
Schools
- Fairhill Elementary School
- Jackson Middle School
- Falls Church High School
Utilities
- Central Air
- Heat Pump System
- Electric Water Heater
Listing and Financial Details
- Residential Lease
- Security Deposit $3,200
- Tenant pays for lawn/tree/shrub care, light bulbs/filters/fuses/alarm care, insurance, frozen waterpipe damage
- Rent includes trash removal
- No Smoking Allowed
- 12-Month Min and 36-Month Max Lease Term
- Available 7/10/25
- $67 Application Fee
- Assessor Parcel Number 0484 17 0421
Community Details
Overview
- Property has a Home Owners Association
- Association fees include snow removal, trash, common area maintenance
- $65 Other Monthly Fees
- Covington Subdivision
- Property Manager
Pet Policy
- Pets allowed on a case-by-case basis
- $50 Monthly Pet Rent
Map
Source: Bright MLS
MLS Number: VAFX2255408
APN: 0484-17-0421
- 9029 Route 29
- 9000 Linda Maria Ct
- 2914 Hunter Rd
- 3002 Talking Rock Dr
- 2929 Espana Ct
- 3085 Covington St
- 9151 Hermosa Dr
- 8828 Royal Doulton Ln
- 8849 Modano Place
- 3538 Sutton Heights Cir
- 9084 Arlington Blvd
- 2809 Elsmore St
- 9277 Bailey Ln
- 8901 Hargrove Ct
- 3139 Silvan Woods Dr
- 3170 Colchester Brook Ln
- 3180 Readsborough Ct
- 9314 Millbranch Place
- 2831 Cedar Ln
- 3187 Readsborough Ct
- 2927 Amberleigh Way
- 9039 Piney Grove Dr
- 9117 Vosger Ct
- 2914 Hunter Rd
- 3024 Talking Rock Dr
- 8933 Royal Astor Way
- 3056 Covington St
- 9136-9140 Barrick St
- 9181 Topaz St
- 2975 Hunters Branch Rd
- 2812 Yeonas Dr
- 9230 Annhurst St
- 9342 Sweetbay Magnolia Ct
- 3090 Sassafras Ct
- 9333 Clocktower Place
- 9312 Silver Mill Place
- 2923 Hunters Glen Way
- 9650 Pullman Place
- 9655 Pullman Place
- 2939 Chesham St
