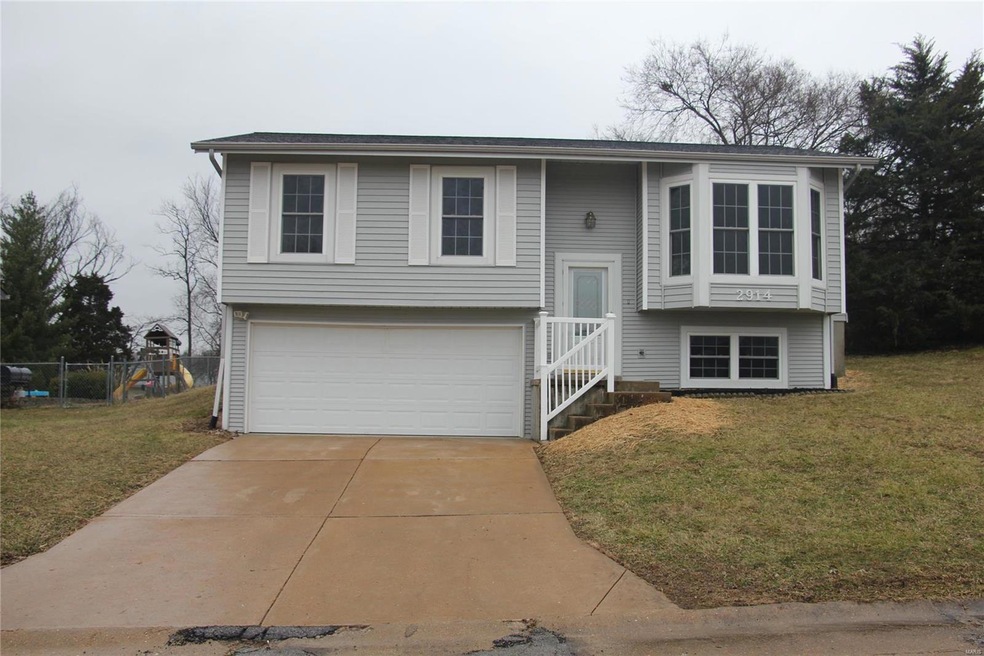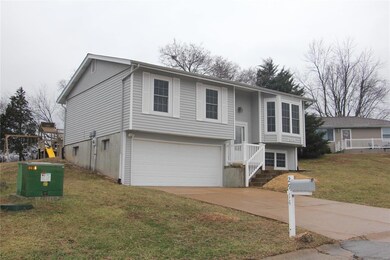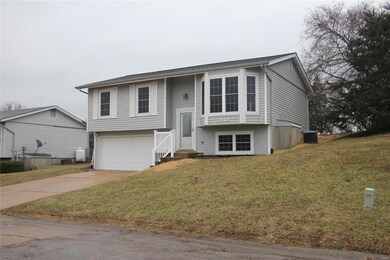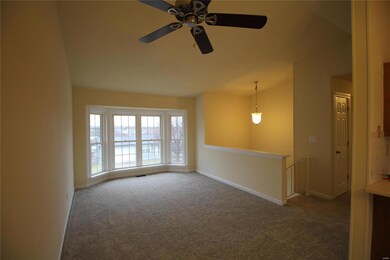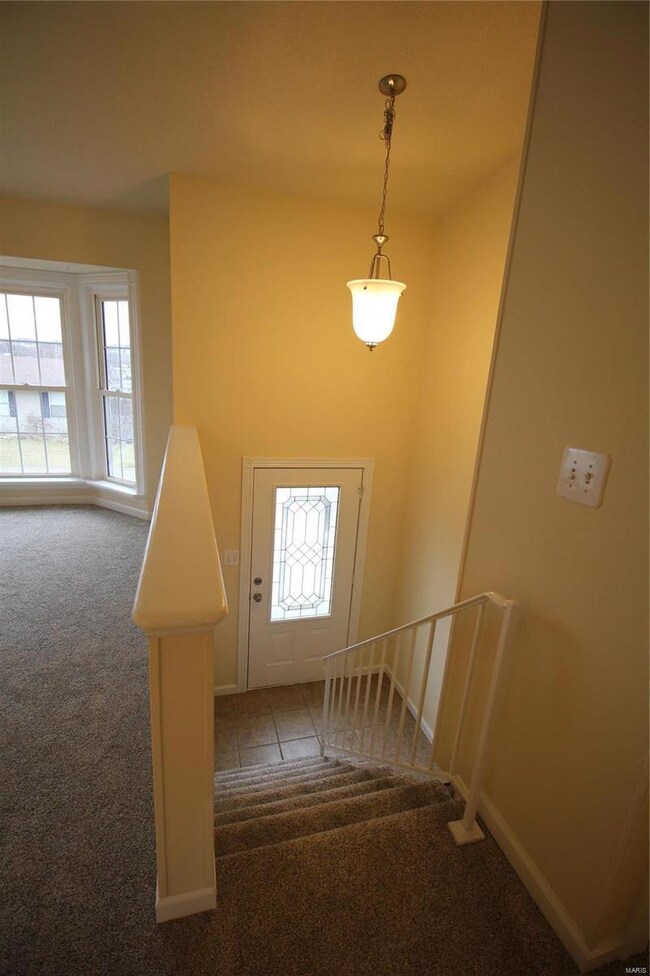
2914 Mahogany Ln Arnold, MO 63010
Estimated Value: $213,000 - $236,793
Highlights
- Open Floorplan
- Traditional Architecture
- Lower Floor Utility Room
- Vaulted Ceiling
- Main Floor Primary Bedroom
- Stainless Steel Appliances
About This Home
As of February 2020Come ckeck out this wonderful 3bd 2 bth split foyer home on large level, mostly fenced yard. New Carpeting through the living room and both main bedrooms. New vinyl plank flooring in lower bed room and bath. New Stainless appliances. Completely repainted and new lighting. Bay window, large patio. Newer roof, windows and entry doors. White 6 panel doors with special mill work. Breakfast island and so much more. Close to everything. Owner Agent
Last Agent to Sell the Property
RE/MAX Best Choice License #2001003501 Listed on: 02/04/2020

Home Details
Home Type
- Single Family
Est. Annual Taxes
- $1,463
Year Built
- Built in 1987 | Remodeled
Lot Details
- 0.26 Acre Lot
- Lot Dimensions are 171x65x173x65
- Partially Fenced Property
- Chain Link Fence
- Level Lot
HOA Fees
- $10 Monthly HOA Fees
Parking
- 2 Car Attached Garage
- Basement Garage
- Workshop in Garage
- Garage Door Opener
- Additional Parking
- Off-Street Parking
Home Design
- Traditional Architecture
- Split Foyer
- Poured Concrete
- Frame Construction
- Vinyl Siding
Interior Spaces
- Multi-Level Property
- Open Floorplan
- Historic or Period Millwork
- Vaulted Ceiling
- Ceiling Fan
- Six Panel Doors
- Entrance Foyer
- Living Room
- Combination Kitchen and Dining Room
- Lower Floor Utility Room
- Partially Carpeted
Kitchen
- Breakfast Bar
- Electric Oven or Range
- Microwave
- Dishwasher
- Stainless Steel Appliances
- Disposal
Bedrooms and Bathrooms
- 3 Bedrooms | 2 Main Level Bedrooms
- Primary Bedroom on Main
Partially Finished Basement
- Walk-Out Basement
- Basement Ceilings are 8 Feet High
- Bedroom in Basement
- Basement Lookout
Schools
- Seckman Elem. Elementary School
- Seckman Middle School
- Seckman Sr. High School
Utilities
- Forced Air Heating and Cooling System
- Underground Utilities
- Electric Water Heater
Listing and Financial Details
- Assessor Parcel Number 08-1.0-01.0-1-002-010.12
Ownership History
Purchase Details
Home Financials for this Owner
Home Financials are based on the most recent Mortgage that was taken out on this home.Purchase Details
Purchase Details
Similar Homes in Arnold, MO
Home Values in the Area
Average Home Value in this Area
Purchase History
| Date | Buyer | Sale Price | Title Company |
|---|---|---|---|
| Dwyer Joseph R R | -- | Freedom Title | |
| Mattingly Investments Llc | -- | None Available | |
| Lakeview Loan Servicing Llc | $108,420 | None Available |
Mortgage History
| Date | Status | Borrower | Loan Amount |
|---|---|---|---|
| Open | Dwyer Joseph R R | $119,920 | |
| Previous Owner | Emberton Dennis E | $128,637 | |
| Previous Owner | Emberton Dennis E | $146,028 | |
| Previous Owner | Emberton Dennis E | $143,870 | |
| Previous Owner | Emberton Kathleen K | $141,744 | |
| Previous Owner | Emberton Dennis E | $13,918 | |
| Previous Owner | Emberton Dennis E | $109,610 |
Property History
| Date | Event | Price | Change | Sq Ft Price |
|---|---|---|---|---|
| 02/27/2020 02/27/20 | Sold | -- | -- | -- |
| 02/06/2020 02/06/20 | Pending | -- | -- | -- |
| 02/04/2020 02/04/20 | For Sale | $149,900 | -- | $134 / Sq Ft |
Tax History Compared to Growth
Tax History
| Year | Tax Paid | Tax Assessment Tax Assessment Total Assessment is a certain percentage of the fair market value that is determined by local assessors to be the total taxable value of land and additions on the property. | Land | Improvement |
|---|---|---|---|---|
| 2023 | $1,463 | $20,500 | $2,900 | $17,600 |
| 2022 | $1,454 | $20,500 | $2,900 | $17,600 |
| 2021 | $1,454 | $20,500 | $2,900 | $17,600 |
| 2020 | $1,355 | $18,100 | $2,500 | $15,600 |
| 2019 | $1,359 | $18,100 | $2,500 | $15,600 |
| 2018 | $1,349 | $18,100 | $2,500 | $15,600 |
| 2017 | $1,306 | $18,100 | $2,500 | $15,600 |
| 2016 | $1,125 | $16,800 | $2,500 | $14,300 |
| 2015 | $1,128 | $16,800 | $2,500 | $14,300 |
| 2013 | -- | $16,800 | $2,500 | $14,300 |
Agents Affiliated with this Home
-
Ed Mattingly
E
Seller's Agent in 2020
Ed Mattingly
RE/MAX
(314) 541-7188
1 in this area
16 Total Sales
-
Jen Treiber

Buyer's Agent in 2020
Jen Treiber
American Realty Group
(314) 799-9242
4 in this area
47 Total Sales
Map
Source: MARIS MLS
MLS Number: MIS20007159
APN: 08-1.0-01.0-1-002-010.12
- 2991 Adayah Ln
- 5011 Courtside Dr
- 2985 Northern Lights Dr
- 2 Wampler Dr
- 3920 Cedar Brook Ct
- 2635 Kelly Renee Ln
- 3240 Quervo Ln
- 4609 Siesta Dr
- 156 Hinrichs Ln
- 5112 Autumn Ridge Dr
- 2811 Vineyard Dr
- 3 Willow Place
- 5040 Galena Ct
- 2349 Elm Dr
- 3124 Pinebrook Dr
- 2 Ashford at Bella Terra
- 2
- 2 Sterling at Bella Terra
- 2 Berwick at Bella Terra
- 2 Maple at Bella Terra
- 2914 Mahogany Ln
- 2910 Mahogany Ln
- 2918 Mahogany Ln
- 2906 Mahogany Ln
- 2151 Timber Run
- 2157 Timber Run
- 2145 Timber Run
- 2917 Mahogany Ln
- 2922 Mahogany Ln
- 2913 Mahogany Ln
- 2909 Mahogany Ln
- 2163 Timber Run
- 2921 Mahogany Ln
- 2900 Mahogany Ln
- 2905 Mahogany Ln
- 2169 Timber Run
- 3529 Alder Ln
- 2925 Mahogany Ln
- 2BB New Timberbrooke-Wbm
- 3533 Lancaster Dr
