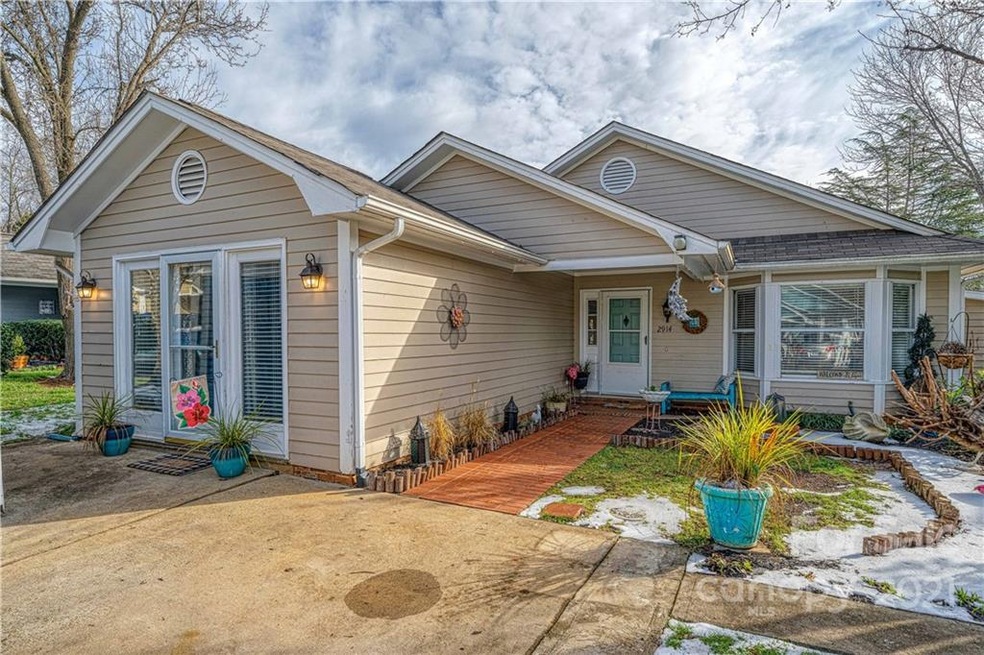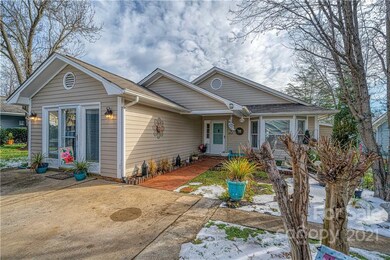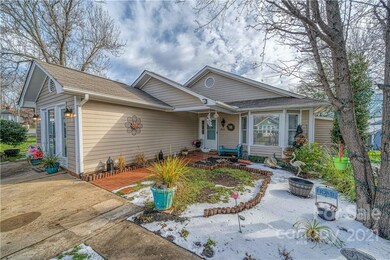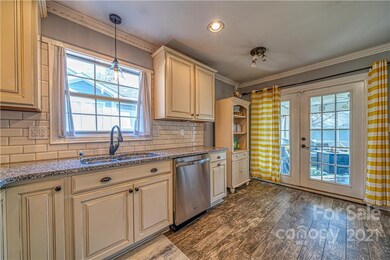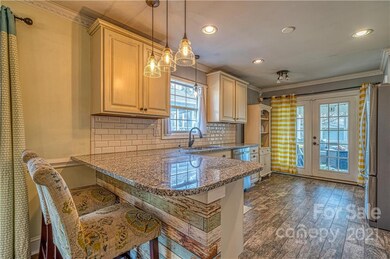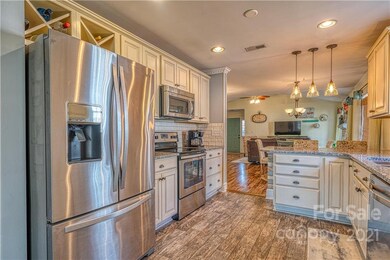
2914 Misty Plum Ct Unit B10 Fort Mill, SC 29715
Springfield NeighborhoodEstimated Value: $295,000 - $377,000
Highlights
- Screened Porch
- Sugar Creek Elementary School Rated A
- Glass Enclosed
About This Home
As of February 2022Single family type property with NO exterior maintenance! That's right, all exterior maintenance (yard, trash, roof, siding) are covered by the HOA. This spacious 4 bedroom, 3 bathroom home is the best of both worlds and has a fully screened in back patio with new flooring overlooking your spacious private backyard that is waiting for you to enjoy your morning coffee or evening drinks in. Kitchen was fully renovated in 2015 and has granite countertops. Dual master bedrooms and a wood burning fireplace in the family room that has a gas hookup in case you want to convert to a gas insert. Fireplace was inspected and cleaned in 2016 and has not been used since and is sold as is with no known issues. HVAC was replaced in September 2020 and water heater was replaced in 2015. This unique type of property will not last long so please come by and check out all that it has to offer!
Last Agent to Sell the Property
Better Homes and Garden Real Estate Paracle License #116559 Listed on: 01/21/2022

Property Details
Home Type
- Condominium
Est. Annual Taxes
- $8,809
Year Built
- 1985
Lot Details
- 31
HOA Fees
- $280 per month
Additional Features
- Screened Porch
- Glass Enclosed
Community Details
- Mulberry Village Condos
- Mandatory Home Owners Association
Ownership History
Purchase Details
Home Financials for this Owner
Home Financials are based on the most recent Mortgage that was taken out on this home.Purchase Details
Home Financials for this Owner
Home Financials are based on the most recent Mortgage that was taken out on this home.Purchase Details
Purchase Details
Similar Homes in Fort Mill, SC
Home Values in the Area
Average Home Value in this Area
Purchase History
| Date | Buyer | Sale Price | Title Company |
|---|---|---|---|
| Pizzo Jamie R | $327,750 | Mcm Legale Group Llc | |
| Bowman Nicole | $180,000 | None Available | |
| Sigmon Matthew | $130,500 | -- | |
| Shaffer Edward J | $120,000 | -- |
Mortgage History
| Date | Status | Borrower | Loan Amount |
|---|---|---|---|
| Open | Pizzo Jamie R | $256,000 | |
| Previous Owner | Bowman Nicole | $171,000 | |
| Previous Owner | Sinclair Marc S | $111,500 | |
| Previous Owner | Sinclair Marc S | $124,000 | |
| Previous Owner | Sinclair Marc S | $31,000 |
Property History
| Date | Event | Price | Change | Sq Ft Price |
|---|---|---|---|---|
| 02/24/2022 02/24/22 | Sold | $327,750 | +4.2% | -- |
| 01/22/2022 01/22/22 | Pending | -- | -- | -- |
| 01/21/2022 01/21/22 | For Sale | $314,500 | -- | -- |
Tax History Compared to Growth
Tax History
| Year | Tax Paid | Tax Assessment Tax Assessment Total Assessment is a certain percentage of the fair market value that is determined by local assessors to be the total taxable value of land and additions on the property. | Land | Improvement |
|---|---|---|---|---|
| 2024 | $8,809 | $17,836 | $0 | $17,836 |
| 2023 | $8,322 | $17,836 | $0 | $17,836 |
| 2022 | $1,028 | $6,061 | $0 | $6,061 |
| 2021 | -- | $6,061 | $0 | $6,061 |
| 2020 | $1,104 | $6,061 | $0 | $0 |
| 2019 | $1,368 | $6,540 | $0 | $0 |
| 2018 | $1,444 | $6,540 | $0 | $0 |
| 2017 | $4,146 | $9,810 | $0 | $0 |
| 2016 | $1,119 | $9,810 | $0 | $0 |
| 2014 | $824 | $5,440 | $0 | $5,440 |
| 2013 | $824 | $5,780 | $0 | $5,780 |
Agents Affiliated with this Home
-
Steve Miller

Seller's Agent in 2022
Steve Miller
Better Homes and Garden Real Estate Paracle
(224) 875-0409
6 in this area
102 Total Sales
-
Erin Miller
E
Buyer's Agent in 2022
Erin Miller
Better Homes and Garden Real Estate Paracle
(703) 268-1272
2 in this area
16 Total Sales
Map
Source: Canopy MLS (Canopy Realtor® Association)
MLS Number: 3821210
APN: 7260101062
- 2919 Peachwood Ct Unit C4
- 2915 Cherry Blossom Ct Unit D2
- 246 Mcduffie Ln
- 255 Heritage Blvd
- 208 Mcduffie Ln
- 705 Woburn Abbey Dr
- 211 Heritage Blvd Unit 108
- 211 Heritage Blvd Unit 309
- 211 Heritage Blvd Unit 301
- 211 Heritage Blvd Unit 612
- 211 Heritage Blvd Unit 502
- 2557 Grantham Place Dr
- 415 Tayberry Ln
- 416 Dalton Cir
- 125 Snead Rd Unit 60
- 621 Ravenglass Dr
- 120 Snead Rd
- 2608 Grantham Place Dr
- 206 Overstone Ct
- 392 Tall Oaks Trail Unit 4B
- 2914 Misty Plum Ct Unit B10
- 2908 Misty Plum Ct Unit B11
- 2920 Misty Plum Ct
- 2909 Misty Plum Ct Unit B3
- 2913 Misty Plum Ct Unit B4
- 2905 Misty Plum Ct
- 2917 Misty Plum Ct Unit B5
- 2924 Misty Plum Ct Unit B8
- 2900 Misty Plum Ct
- 2900 Misty Plum Ct Unit B13
- 2901 Misty Plum Ct
- 2901 Misty Plum Ct
- 2921 Misty Plum Ct
- 2921 Misty Plum Ct Unit B-6
- 2909 Peachwood Ct
- 2905 Peachwood Ct
- 2920 Peachwood Ct Unit C5
- 2928 Misty Plum Ct
- 311 Mulberry Village Ln Unit G2
- 311 Mulberry Village Ln Unit 311
