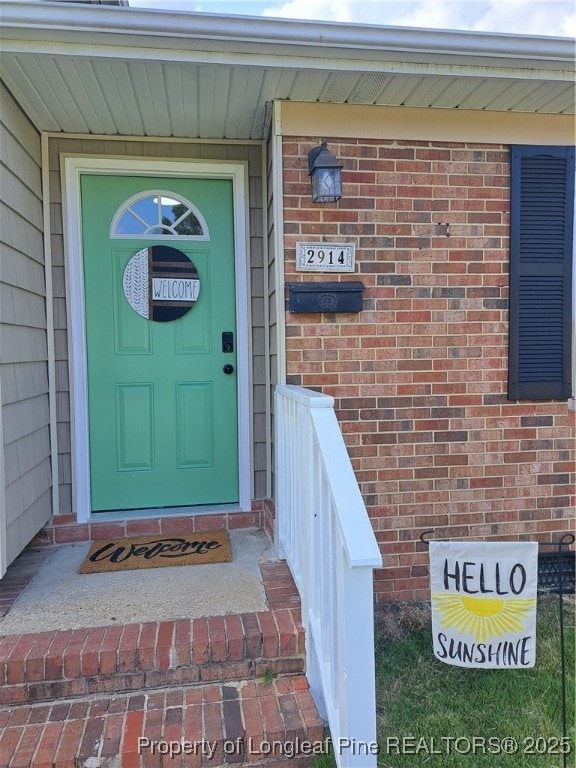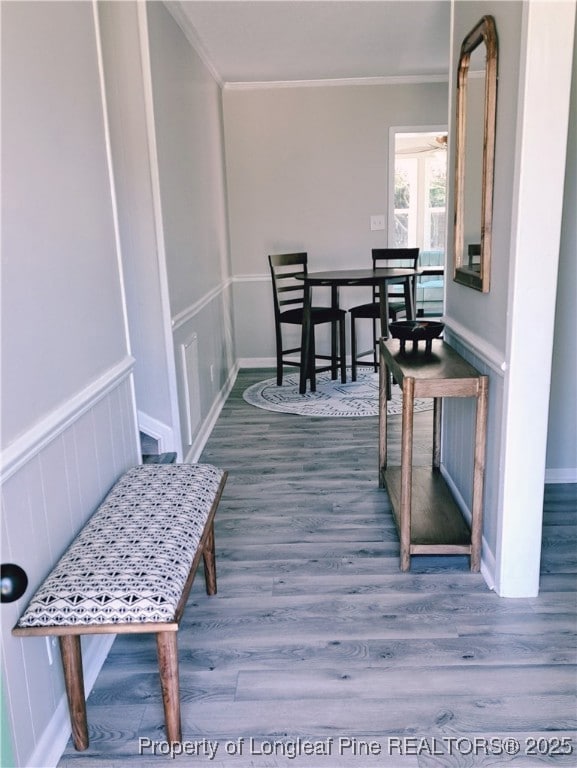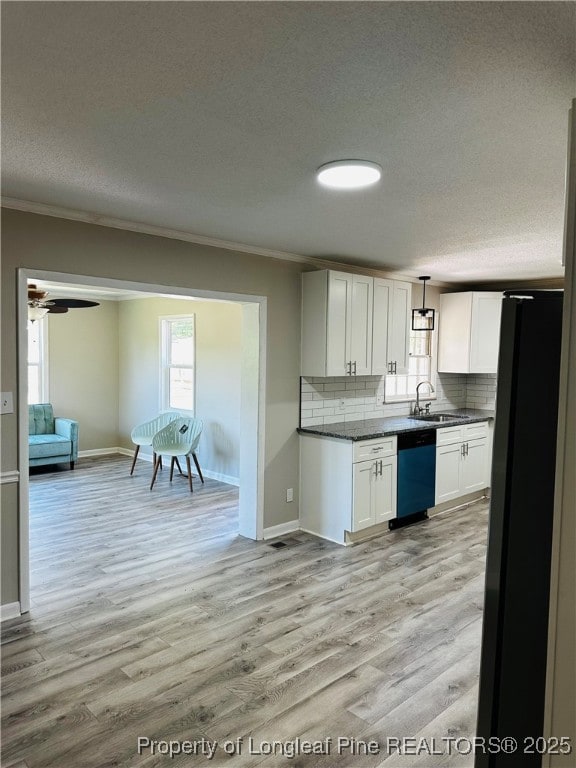2914 Player Ave Fayetteville, NC 28304
Terry Sanford Neighborhood
3
Beds
2
Baths
1,908
Sq Ft
1968
Built
Highlights
- Corner Lot
- No HOA
- Eat-In Kitchen
- Granite Countertops
- Fenced Yard
- Brick Veneer
About This Home
This property is fully furnished and has been used as a short term rental through AirBnB and Vrbo for the last year. We are offering this property as a short term rental fully furnished for periods of 2-3 months minimum with long term leases being available as well; furnished or not furnished. Give us a call today to see if your needs can be met. The rental price is negotiable depending on the terms the lease.
Home Details
Home Type
- Single Family
Est. Annual Taxes
- $2,375
Year Built
- Built in 1968
Lot Details
- Fenced Yard
- Fenced
- Corner Lot
- Cleared Lot
- Property is in good condition
Home Design
- Brick Veneer
Interior Spaces
- 1,908 Sq Ft Home
- 1-Story Property
- Open Floorplan
- Crawl Space
- Laundry Room
Kitchen
- Eat-In Kitchen
- Granite Countertops
Flooring
- Carpet
- Ceramic Tile
- Luxury Vinyl Plank Tile
Bedrooms and Bathrooms
- 3 Bedrooms
- 2 Full Bathrooms
Schools
- Ashley Elementary School
- Max Abbott Middle School
- Terry Sanford Senior High School
Utilities
- Cooling Available
- Heating System Uses Gas
Listing and Financial Details
- Security Deposit $2,000
- Property Available on 9/1/25
- Exclusions: Negotiable
- Assessor Parcel Number 0426-19-0554.000
Community Details
Overview
- No Home Owners Association
- Glendale Ac Subdivision
Pet Policy
- No Pets Allowed
Map
Source: Longleaf Pine REALTORS®
MLS Number: 747023
APN: 0426-19-0554
Nearby Homes
- 1311 Berkshire Rd
- 1214 Berkshire Rd
- 1310 Berkshire Rd
- 1413 Skycrest Dr
- 129 Hunter Cir
- 1467 Habersham Dr
- 1431 Marlborough Rd
- 2809 Skycrest Dr
- 1814 Fordham (Lot 9-B) Dr
- 1818 Dr
- 1822 Fordham (Lot 7-B) Dr
- 1826 Fordham (Lot 6-B) Dr
- 902 Emeline Ave
- 1834 Fordham (Lot 4-B) Dr
- 126 Star Hill Ave
- 3310 & 3312 Raeford Rd
- 1838 Fordham (Lot 3-B) Dr
- 1100 Marlborough Rd
- 1414 Berkshire Rd
- 2713 Preston Woods Ln Unit 9
- 116 Hunter Cir
- 1001 Ancestry Dr Unit 4
- 1055 Ancestry Dr Unit 2
- 520 Terry Cir
- 1001 Ancestry Dr
- 408 Owen Dr
- 3311 Turtle Point Dr
- 3207 Tallywood Dr Unit 7
- 2504 Woodwind Dr
- 801 Fairfield Rd
- 309 Willborough Ave
- 3526 Melrose Rd
- 1707 Owen Dr
- 105 Lake Clair Place
- 2514 Dartmouth Dr
- 29 Briar Cir
- 1437 Ireland Dr Unit C







