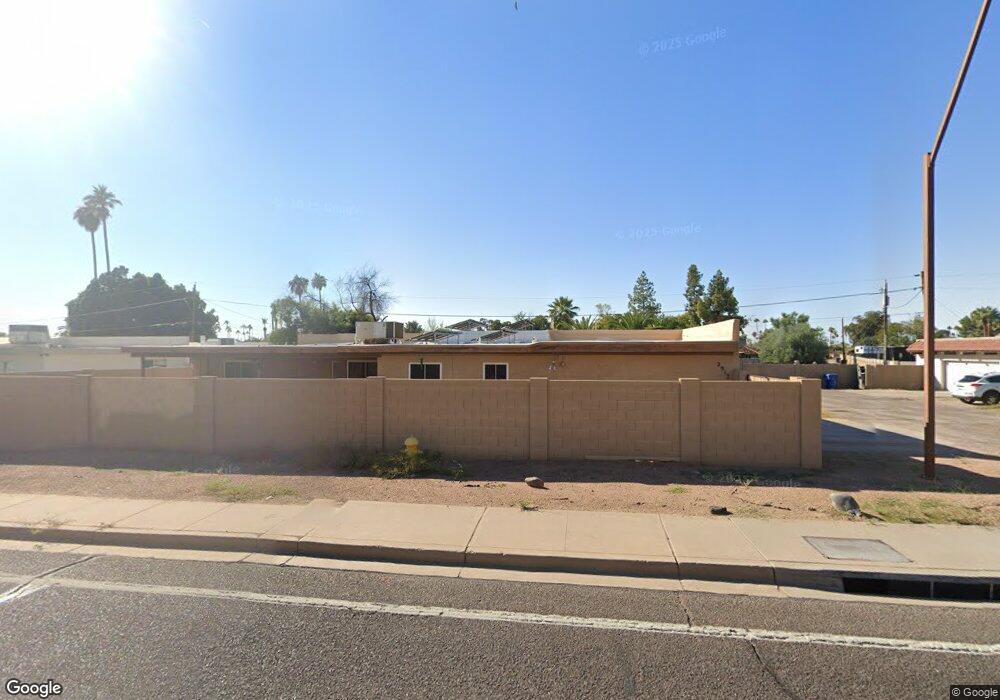2914 S Price Rd Tempe, AZ 85282
Alameda NeighborhoodEstimated Value: $341,000 - $376,000
2
Beds
2
Baths
1,212
Sq Ft
$301/Sq Ft
Est. Value
About This Home
This home is located at 2914 S Price Rd, Tempe, AZ 85282 and is currently estimated at $365,231, approximately $301 per square foot. 2914 S Price Rd is a home located in Maricopa County with nearby schools including Curry Elementary School, Connolly Middle School, and McClintock High School.
Create a Home Valuation Report for This Property
The Home Valuation Report is an in-depth analysis detailing your home's value as well as a comparison with similar homes in the area
Home Values in the Area
Average Home Value in this Area
Tax History Compared to Growth
Tax History
| Year | Tax Paid | Tax Assessment Tax Assessment Total Assessment is a certain percentage of the fair market value that is determined by local assessors to be the total taxable value of land and additions on the property. | Land | Improvement |
|---|---|---|---|---|
| 2025 | $1,661 | $15,935 | -- | -- |
| 2024 | $1,524 | $15,176 | -- | -- |
| 2023 | $1,524 | $28,930 | $5,780 | $23,150 |
| 2022 | $1,456 | $21,400 | $4,280 | $17,120 |
| 2021 | $1,484 | $19,930 | $3,980 | $15,950 |
| 2020 | $1,435 | $18,250 | $3,650 | $14,600 |
| 2019 | $1,408 | $17,730 | $3,540 | $14,190 |
| 2018 | $1,370 | $16,020 | $3,200 | $12,820 |
| 2017 | $1,327 | $14,580 | $2,910 | $11,670 |
| 2016 | $1,321 | $12,230 | $2,440 | $9,790 |
| 2015 | $1,277 | $13,070 | $2,610 | $10,460 |
Source: Public Records
Map
Nearby Homes
- 3005 S Fairway Dr
- 2429 E Alameda Dr
- 2022 E Bishop Dr
- 2333 E Southern Ave Unit 1085
- 2333 E Southern Ave Unit 2050
- 2333 E Southern Ave Unit 2041
- 2333 E Southern Ave Unit 2040
- 2333 E Southern Ave Unit 2080
- 3233 S Lebanon Ln
- 2629 S Country Club Way
- 3234 S Allred Dr
- 2236 S Evergreen Rd
- 1964 E Wesleyan Dr
- 2313 E El Parque Dr
- 2015 E Southern Ave Unit 2
- 2015 E Southern Ave Unit 23
- 1939 E Alameda Dr
- 504 S El Dorado
- 2507 E Malibu Dr
- 2501 E Pebble Beach Dr
- 2912 S Price Rd
- 2929 S Fairway Dr
- 2908 S Price Rd
- 2918 S Price Rd
- 2906 S Price Rd
- 2919 S Fairway Dr
- 2937 S Fairway Dr
- 2904 S Price Rd
- 3002 S Price Rd
- 3000 S Price Rd
- 2902 S Price Rd
- 2151 E Cairo Cir
- 2924 S Fairway Dr
- 2909 S Fairway Dr
- 2941 S Fairway Dr
- 2830 S Price Rd
- 2940 S Fairway Dr
- 2828 S Price Rd
- 3006 S Price Rd
- 3004 S Price Rd
