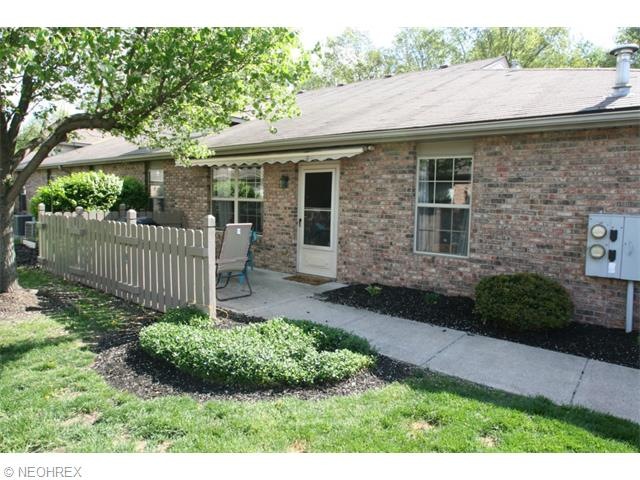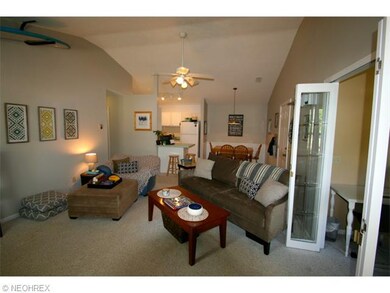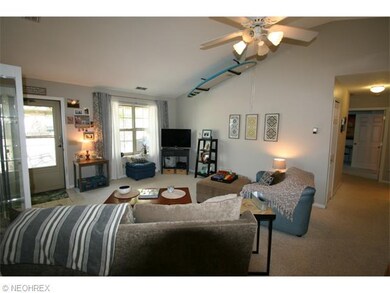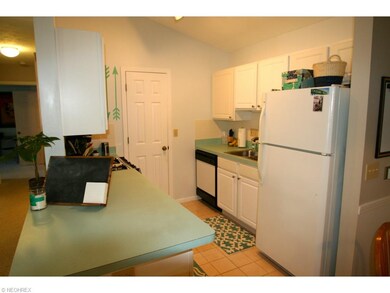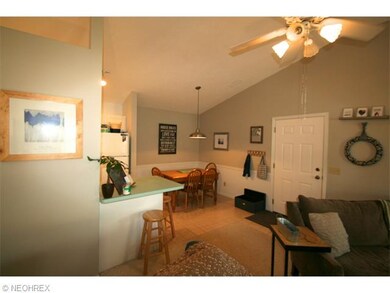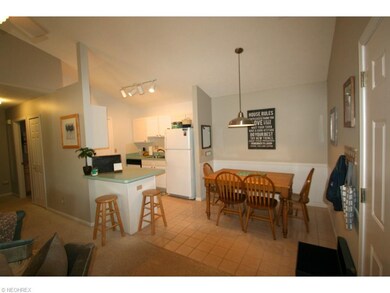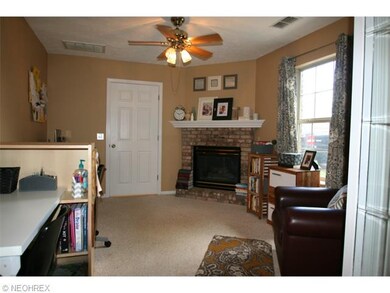
Estimated Value: $242,413 - $265,000
Highlights
- Fitness Center
- Ranch Style House
- Community Pool
- Avon Heritage South Elementary School Rated A
- 1 Fireplace
- Tennis Courts
About This Home
As of July 2015Move in Ready Ranch Condo with open floor plan. Close to Avon Commons, Crocker Park, I-90 and recreation. Entire interior was recently professionally painted with nice, bright, neutral colors. Other recent updates include new light fixtures and new plumbing fixtures. Patio off of main entrance to the condo features a retractable awning and a natural gas grill. Nice master suite with walk-in closet. Utility/mudroom off of the garage has cabinets and a closet for additional storage. Community features a great clubhouse, outdoor pool, fitness center, walking trails, tennis court, and shuffle board. All appliances stay!
Co-Listed By
Timothy McClain
Deleted Agent License #2004007724
Property Details
Home Type
- Condominium
Est. Annual Taxes
- $2,250
Year Built
- Built in 1996
Lot Details
- 1,612
Home Design
- Ranch Style House
- Brick Exterior Construction
- Asphalt Roof
- Vinyl Construction Material
Interior Spaces
- 1,256 Sq Ft Home
- 1 Fireplace
Kitchen
- Range
- Microwave
- Dishwasher
Bedrooms and Bathrooms
- 2 Bedrooms
- 2 Full Bathrooms
Laundry
- Dryer
- Washer
Home Security
Parking
- 1 Car Direct Access Garage
- Garage Door Opener
Utilities
- Forced Air Heating and Cooling System
- Heating System Uses Gas
Additional Features
- Patio
- North Facing Home
Listing and Financial Details
- Assessor Parcel Number 04-00-022-803-028
Community Details
Overview
- $241 Annual Maintenance Fee
- Maintenance fee includes Association Insurance, Landscaping, Property Management, Recreation, Reserve Fund, Snow Removal, Trash Removal
- Devonshire Meadows Community
Amenities
- Common Area
Recreation
- Tennis Courts
- Fitness Center
- Community Pool
Pet Policy
- Pets Allowed
Security
- Carbon Monoxide Detectors
- Fire and Smoke Detector
Ownership History
Purchase Details
Home Financials for this Owner
Home Financials are based on the most recent Mortgage that was taken out on this home.Purchase Details
Home Financials for this Owner
Home Financials are based on the most recent Mortgage that was taken out on this home.Purchase Details
Purchase Details
Home Financials for this Owner
Home Financials are based on the most recent Mortgage that was taken out on this home.Purchase Details
Similar Homes in the area
Home Values in the Area
Average Home Value in this Area
Purchase History
| Date | Buyer | Sale Price | Title Company |
|---|---|---|---|
| Zabala Michael | $108,500 | None Available | |
| Zseberan Amy | $90,000 | Old Republic Title | |
| Greene Albert J | -- | Midland Title | |
| Nusbaum Douglas | $115,000 | -- | |
| Huxtable John A | $118,598 | -- |
Mortgage History
| Date | Status | Borrower | Loan Amount |
|---|---|---|---|
| Open | Zabala Michael | $92,225 | |
| Previous Owner | Nusbaum Douglas | $109,200 |
Property History
| Date | Event | Price | Change | Sq Ft Price |
|---|---|---|---|---|
| 07/08/2015 07/08/15 | Sold | $108,500 | -9.6% | $86 / Sq Ft |
| 05/31/2015 05/31/15 | Pending | -- | -- | -- |
| 05/13/2015 05/13/15 | For Sale | $120,000 | +33.3% | $96 / Sq Ft |
| 04/03/2014 04/03/14 | Sold | $90,000 | -21.7% | $72 / Sq Ft |
| 03/13/2014 03/13/14 | Pending | -- | -- | -- |
| 01/11/2014 01/11/14 | For Sale | $114,900 | -- | $91 / Sq Ft |
Tax History Compared to Growth
Tax History
| Year | Tax Paid | Tax Assessment Tax Assessment Total Assessment is a certain percentage of the fair market value that is determined by local assessors to be the total taxable value of land and additions on the property. | Land | Improvement |
|---|---|---|---|---|
| 2024 | $3,181 | $64,701 | $15,750 | $48,951 |
| 2023 | $2,925 | $52,868 | $9,776 | $43,092 |
| 2022 | $2,897 | $52,868 | $9,776 | $43,092 |
| 2021 | $2,903 | $52,868 | $9,776 | $43,092 |
| 2020 | $2,595 | $44,350 | $8,200 | $36,150 |
| 2019 | $2,542 | $44,350 | $8,200 | $36,150 |
| 2018 | $2,355 | $44,350 | $8,200 | $36,150 |
| 2017 | $1,893 | $33,210 | $5,370 | $27,840 |
| 2016 | $1,915 | $33,210 | $5,370 | $27,840 |
| 2015 | $1,934 | $33,210 | $5,370 | $27,840 |
| 2014 | $2,250 | $38,960 | $6,300 | $32,660 |
| 2013 | $1,754 | $38,960 | $6,300 | $32,660 |
Agents Affiliated with this Home
-
Bob Szarek

Seller's Agent in 2015
Bob Szarek
Howard Hanna
(440) 503-4740
7 in this area
200 Total Sales
-
T
Seller Co-Listing Agent in 2015
Timothy McClain
Deleted Agent
-
Mathew Chase

Buyer's Agent in 2015
Mathew Chase
Keller Williams Greater Metropolitan
(440) 452-2000
13 in this area
782 Total Sales
-

Seller's Agent in 2014
Mark Moran
Deleted Agent
(216) 587-0900
1 in this area
11 Total Sales
Map
Source: MLS Now
MLS Number: 3709759
APN: 04-00-022-803-028
- 35317 Emory Dr
- 35150 Emory Dr
- 2461 Seton Dr
- 2735 Elizabeth St
- 2174 Southampton Ln
- 2227 Langford Ln
- 2201 Langford Ln Unit 105
- 3181 Jaycox Rd
- 35800 Detroit Rd
- 2999 Mapleview Ln
- 1912 Pembrooke Ln
- 1881 Center Rd
- 1806 Center Rd
- 2152 Vivian Way
- 36850 Bauerdale Dr
- 2115 Vivian Way
- 36833 Bauerdale Dr
- 3850 Jaycox Rd
- 0 Chester Rd
- 33882 Maple Ridge Blvd
- 2914 Shakespeare Ln Unit 140
- 2912 Shakespeare Ln
- 2908 Shakespeare Ln
- 2916 Shakespeare Ln Unit 135
- 2910 Shakespeare Ln
- 2906 Shakespeare Ln
- 2918 Shakespeare Ln
- 2904 Shakespeare Ln
- 2926 Shakespeare Ln
- 2924 Shakespeare Ln
- 2928 Shakespeare Ln
- 2920 Shakespeare Ln Unit 119
- 2930 Shakespeare Ln
- 2902 Shakespeare Ln Unit 117
- 2934 Shakespeare Ln
- 2853 Shakespeare Ln Unit 148
- 2855 Shakespeare Ln
- 2932 Shakespeare Ln Unit 131
- 2851 Shakespeare Ln Unit 143
- 2900 Shakespeare Ln Unit 118
