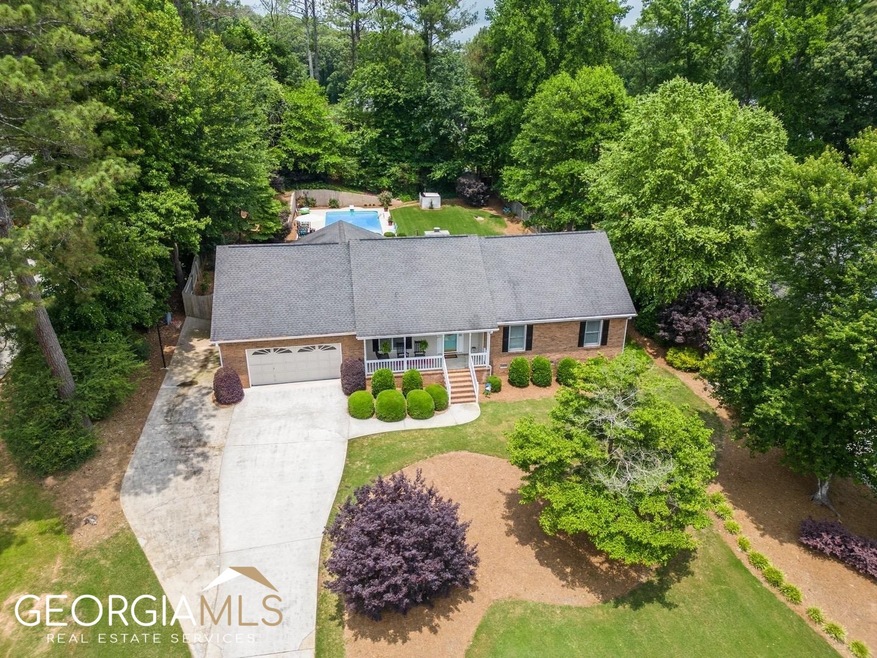
$339,900
- 3 Beds
- 2 Baths
- 3,300 Sq Ft
- 3452 Monica Ln SW
- Conyers, GA
Tucked away on a serene, wooded lot, this charming home welcomes you with a full-length covered front porch-perfect for relaxing. Inside, the spacious great room features a beamed ceiling, a floor-to-ceiling stone fireplace, and a high-efficiency pellet stove for cozy winters. The driveway leads you through the trees of this 3.5+ acre lot to the home. It's perfect for your morning coffee or
Sonny Dharani Virtual Properties Realty.com
