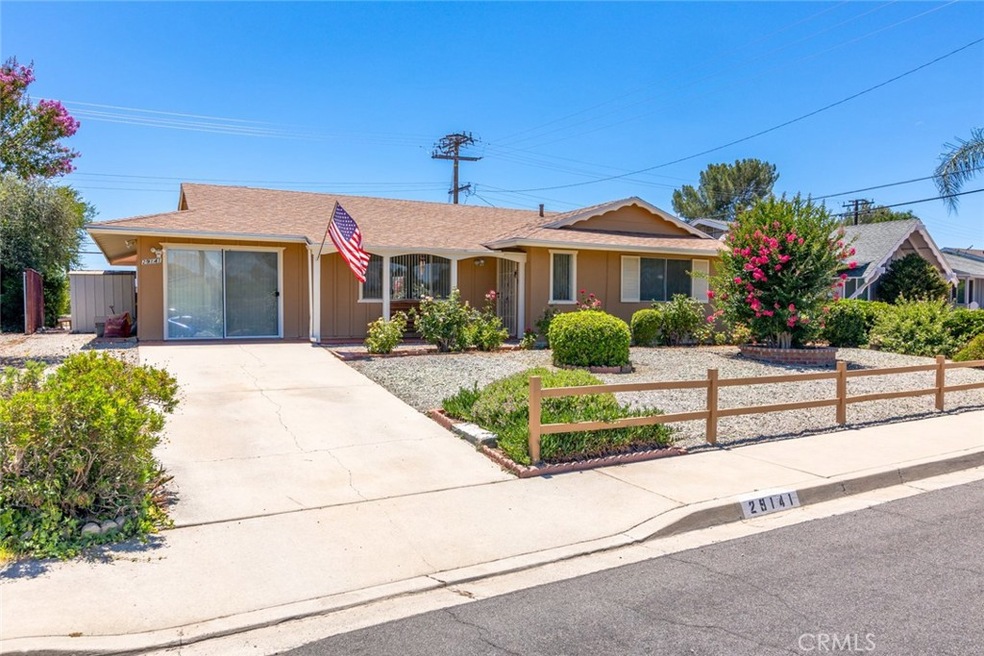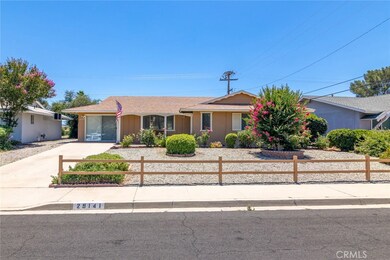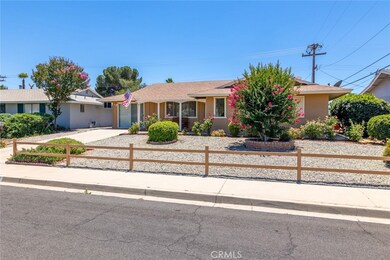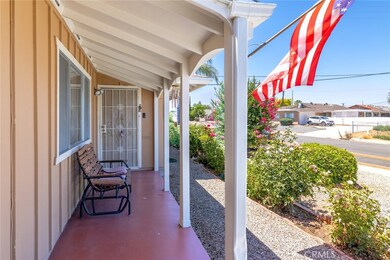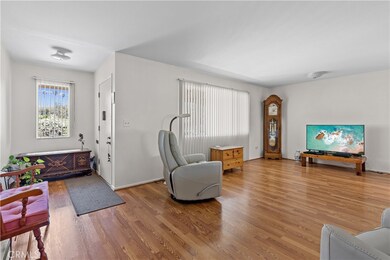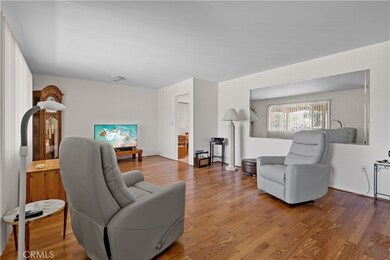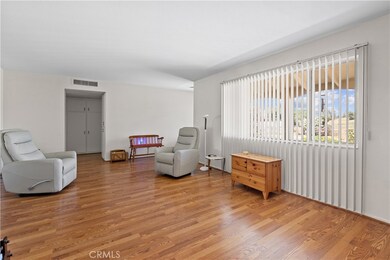
29141 Thornhill Dr Sun City, CA 92586
Highlights
- On Golf Course
- Spa
- Clubhouse
- Fitness Center
- Senior Community
- Lanai
About This Home
As of March 2025Welcome to this charming single story home located in the heart of Sun City's 55+ community. This home offers golf course views from the front and back yards with no rear or front facing neighbors! This home embodies everything about pride of ownership to include new interior/exterior paint, new roof, recently replaced HVAC system and ducting, recently replaced commercial grade water heater, new alumnawood awnings and converted carport to optional 3rd bedroom, office space or craft room! Greeted by a covered front porch, upon entry you will find; interior of the home boasts 1404 square feet of living space, a spacious living room, 2 generously sized bedrooms and 2 updated bathrooms. Charming country kitchen with breakfast bar, kitchen nook, separate dining room and extra built-ins for more storage. Enclosed sunroom is ideal for another living space to enjoy the golf course views. Private laundry room is located just off the kitchen. In the back yard you have an outdoor storage room and additional storage shed. Covered patio and lushly landscaped yard are perfect for enjoying the views! All of this is located in the heart of Sun City and just minutes from community amenities such including an indoor tournament shuffleboard court, tournament horseshoe pits, a fitness center, two pools, spa, tournament lawn bowling and a variety of clubs and social activities, all of which enrich Sun City's active 55+ adult lifestyle.
Last Agent to Sell the Property
Coldwell Banker Realty License #01723194 Listed on: 07/14/2023

Home Details
Home Type
- Single Family
Est. Annual Taxes
- $4,117
Year Built
- Built in 1964
Lot Details
- 6,970 Sq Ft Lot
- On Golf Course
- Back and Front Yard
HOA Fees
- $33 Monthly HOA Fees
Home Design
- Turnkey
- Shingle Roof
Interior Spaces
- 1,404 Sq Ft Home
- 1-Story Property
- Awning
- Family Room
- Living Room
- Den
- Golf Course Views
Kitchen
- Electric Oven
- Electric Cooktop
- Dishwasher
- Disposal
Bedrooms and Bathrooms
- 2 Main Level Bedrooms
- 2 Full Bathrooms
- Bathtub
- Walk-in Shower
Laundry
- Laundry Room
- Electric Dryer Hookup
Parking
- Parking Available
- Driveway
Outdoor Features
- Spa
- Patio
- Lanai
- Shed
- Porch
Additional Features
- Suburban Location
- Central Heating and Cooling System
Listing and Financial Details
- Tax Lot 138
- Tax Tract Number 2364
- Assessor Parcel Number 338044002
- $49 per year additional tax assessments
Community Details
Overview
- Senior Community
- Sun City Civic Association, Phone Number (951) 679-2311
- Avalon HOA
Amenities
- Clubhouse
Recreation
- Fitness Center
- Community Pool
- Community Spa
Ownership History
Purchase Details
Home Financials for this Owner
Home Financials are based on the most recent Mortgage that was taken out on this home.Purchase Details
Home Financials for this Owner
Home Financials are based on the most recent Mortgage that was taken out on this home.Purchase Details
Purchase Details
Home Financials for this Owner
Home Financials are based on the most recent Mortgage that was taken out on this home.Purchase Details
Home Financials for this Owner
Home Financials are based on the most recent Mortgage that was taken out on this home.Similar Homes in Sun City, CA
Home Values in the Area
Average Home Value in this Area
Purchase History
| Date | Type | Sale Price | Title Company |
|---|---|---|---|
| Grant Deed | $378,000 | Fidelity National Title | |
| Grant Deed | $365,000 | Ticor Title | |
| Interfamily Deed Transfer | -- | -- | |
| Interfamily Deed Transfer | -- | Old Republic Title Company | |
| Grant Deed | $64,000 | Fidelity Title Company |
Mortgage History
| Date | Status | Loan Amount | Loan Type |
|---|---|---|---|
| Open | $305,000 | New Conventional | |
| Previous Owner | $10,950 | New Conventional | |
| Previous Owner | $354,050 | New Conventional | |
| Previous Owner | $46,550 | Purchase Money Mortgage | |
| Previous Owner | $51,200 | Purchase Money Mortgage |
Property History
| Date | Event | Price | Change | Sq Ft Price |
|---|---|---|---|---|
| 07/07/2025 07/07/25 | Pending | -- | -- | -- |
| 06/27/2025 06/27/25 | For Sale | $436,800 | +38.7% | $311 / Sq Ft |
| 03/25/2025 03/25/25 | Sold | $315,000 | +5.0% | $224 / Sq Ft |
| 10/13/2024 10/13/24 | Price Changed | $300,000 | -12.3% | $214 / Sq Ft |
| 10/11/2024 10/11/24 | Pending | -- | -- | -- |
| 07/30/2024 07/30/24 | Price Changed | $342,000 | -2.3% | $244 / Sq Ft |
| 07/06/2024 07/06/24 | For Sale | $350,000 | +11.1% | $249 / Sq Ft |
| 07/05/2024 07/05/24 | Off Market | $315,000 | -- | -- |
| 07/05/2024 07/05/24 | For Sale | $350,000 | +11.1% | $249 / Sq Ft |
| 07/02/2024 07/02/24 | Off Market | $315,000 | -- | -- |
| 06/25/2024 06/25/24 | Price Changed | $350,000 | 0.0% | $249 / Sq Ft |
| 06/25/2024 06/25/24 | For Sale | $350,000 | +11.1% | $249 / Sq Ft |
| 06/22/2024 06/22/24 | Off Market | $315,000 | -- | -- |
| 05/29/2024 05/29/24 | Price Changed | $370,000 | -3.9% | $264 / Sq Ft |
| 05/08/2024 05/08/24 | Price Changed | $385,000 | -1.3% | $274 / Sq Ft |
| 04/01/2024 04/01/24 | Price Changed | $390,000 | -2.5% | $278 / Sq Ft |
| 03/14/2024 03/14/24 | Price Changed | $399,999 | -2.4% | $285 / Sq Ft |
| 02/26/2024 02/26/24 | For Sale | $410,000 | +12.3% | $292 / Sq Ft |
| 08/16/2023 08/16/23 | Sold | $365,000 | 0.0% | $260 / Sq Ft |
| 07/23/2023 07/23/23 | Pending | -- | -- | -- |
| 07/14/2023 07/14/23 | For Sale | $365,000 | -- | $260 / Sq Ft |
Tax History Compared to Growth
Tax History
| Year | Tax Paid | Tax Assessment Tax Assessment Total Assessment is a certain percentage of the fair market value that is determined by local assessors to be the total taxable value of land and additions on the property. | Land | Improvement |
|---|---|---|---|---|
| 2025 | $4,117 | $379,745 | $113,923 | $265,822 |
| 2023 | $4,117 | $104,513 | $48,989 | $55,524 |
| 2022 | $1,252 | $102,465 | $48,029 | $54,436 |
| 2021 | $1,232 | $100,457 | $47,088 | $53,369 |
| 2020 | $1,215 | $99,428 | $46,606 | $52,822 |
| 2019 | $1,191 | $97,480 | $45,693 | $51,787 |
| 2018 | $1,140 | $95,570 | $44,799 | $50,771 |
| 2017 | $1,121 | $93,697 | $43,921 | $49,776 |
| 2016 | $1,078 | $91,860 | $43,060 | $48,800 |
| 2015 | $1,062 | $90,482 | $42,414 | $48,068 |
| 2014 | $1,033 | $88,711 | $41,584 | $47,127 |
Agents Affiliated with this Home
-
Scott Huffman
S
Seller's Agent in 2025
Scott Huffman
Coldwell Banker Assoc.Brks-CL
(951) 698-2323
14 in this area
38 Total Sales
-
Denise Hernandez

Seller's Agent in 2025
Denise Hernandez
Coldwell Banker Assoc Brkr-SC
(951) 818-0442
13 in this area
16 Total Sales
-
Erin Mills

Seller's Agent in 2023
Erin Mills
Coldwell Banker Realty
(951) 760-4918
6 in this area
59 Total Sales
-
Marianne Nunez

Buyer's Agent in 2023
Marianne Nunez
Premier Realty Agency
(951) 977-0319
1 in this area
57 Total Sales
Map
Source: California Regional Multiple Listing Service (CRMLS)
MLS Number: SW23130082
APN: 338-044-002
- 29300 Carmel Rd
- 29423 Pebble Beach Dr
- 28971 Snead Dr
- 26834 Pinckney Way
- 28960 Olympia Way
- 29460 Thornhill Dr
- 29041 Desert Hills Rd
- 29251 Pebble Beach Dr
- 28890 Snead Dr
- 28870 Crosby Dr
- 29171 Pebble Beach Dr
- 28931 Bradley Rd
- 28838 Snead Dr
- 29093 Carmel Rd
- 29267 Summerset Dr
- 0 Crews Hill Dr Unit IG24235284
- 29028 Pebble Beach Dr
- 27071 Crews Hill Dr
- 26608 Platte Rd
- 26607 Platte Rd
