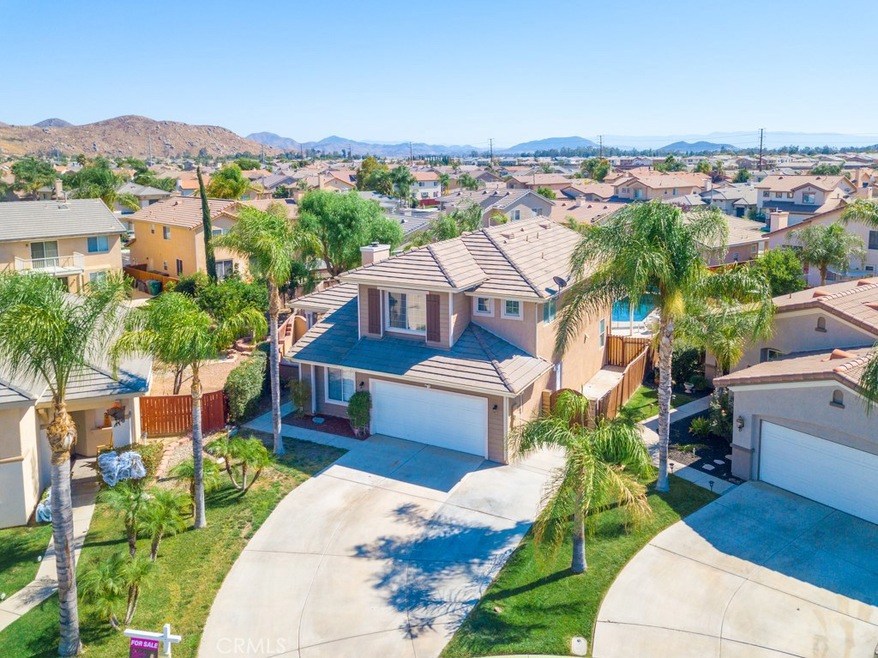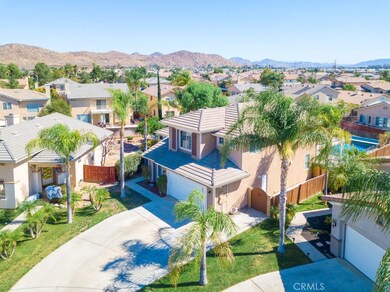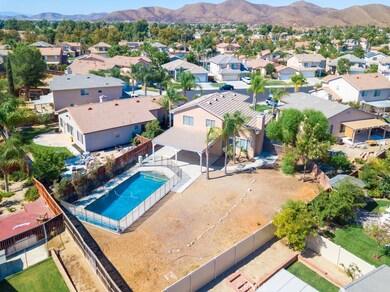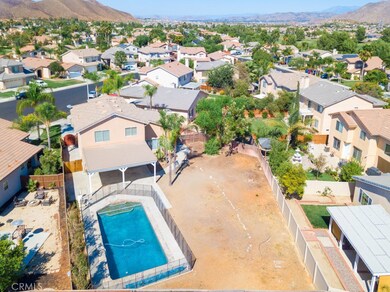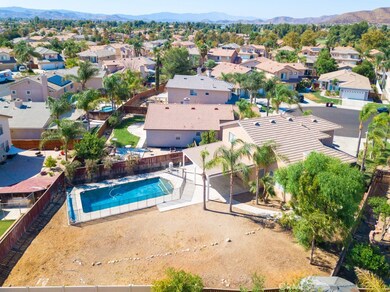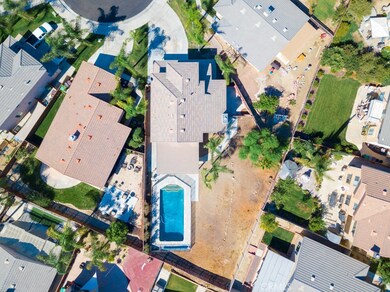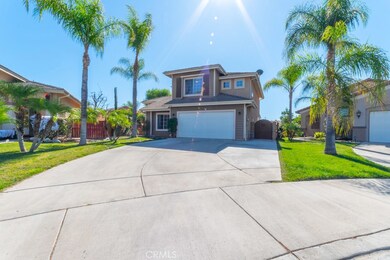
29145 Peridot Cir Menifee, CA 92584
Menifee Lakes NeighborhoodHighlights
- Pebble Pool Finish
- Open Floorplan
- Cathedral Ceiling
- Primary Bedroom Suite
- Mountain View
- 3-minute walk to Desert Green Park
About This Home
As of November 2019Welcome home to 29145 Peridot Circle. Home is located in the highly sought after Mariposa Community of Menifee. Home boasts 4 bedrooms, 2.5 bathrooms with nearly 2,000 sq. ft of open floor plan living. Located in a quiet cul-de-sac and sits on a rare .25 acre lot with pool. As you approach the home you are welcomed to a charming front courtyard ideal for evening star gazing or to watch the kids playing in the front yard. Open the doors to an inviting separate living room with cozy fireplace. The kitchen is open to the family room & features a large eat at kitchen island, granite counters with backsplash, breakfast nook, an abundance of counter space with spectacular views of the back patio & pool. Family room features a media niche, tons of natural light with direct access to the large backyard. Also conveniently located downstairs is a bedroom & half guest bath, ideal for family & guests. Head upstairs you are warmly welcomed to 2 secondary bedrooms & adjacent bathroom with dual sinks. The oversized master suite is complete with dual walk-in closets, combo shower/tub & sitting area. The backyard is ready for entertaining with a large covered patio, plenty of area to garden and a sparklingly pool with security fence. The yard offers drought tolerant landscape which is a blank canvas to create the backyard of your dreams. Close to the freeway, shopping, restaurants, parks & schools. Coupled with LOW TAXES & LOW HOA. Priced to sale, hurry this one won't last.
Last Agent to Sell the Property
Ignite Real Estate License #01896125 Listed on: 10/10/2019

Home Details
Home Type
- Single Family
Est. Annual Taxes
- $3,250
Year Built
- Built in 1999
Lot Details
- 0.25 Acre Lot
- Cul-De-Sac
- Fenced
- Fence is in average condition
- Private Yard
- Property is zoned SP ZONE
HOA Fees
- $8 Monthly HOA Fees
Parking
- 3 Car Attached Garage
- Parking Available
- Front Facing Garage
- Driveway
Property Views
- Mountain
- Hills
- Neighborhood
Home Design
- Turnkey
- Tile Roof
Interior Spaces
- 1,941 Sq Ft Home
- 2-Story Property
- Open Floorplan
- Cathedral Ceiling
- Ceiling Fan
- Blinds
- Entryway
- Family Room Off Kitchen
- Living Room with Fireplace
Kitchen
- Breakfast Area or Nook
- Open to Family Room
- Breakfast Bar
- Microwave
- Dishwasher
- Kitchen Island
- Granite Countertops
- Ceramic Countertops
- Disposal
Flooring
- Carpet
- Laminate
- Tile
Bedrooms and Bathrooms
- 4 Bedrooms | 1 Main Level Bedroom
- Primary Bedroom Suite
- Walk-In Closet
- Bathtub with Shower
- Walk-in Shower
Laundry
- Laundry Room
- Laundry in Garage
Pool
- Pebble Pool Finish
- In Ground Pool
- Fence Around Pool
- Pool Cover
Outdoor Features
- Open Patio
- Exterior Lighting
- Rain Gutters
- Front Porch
Utilities
- Central Heating and Cooling System
Community Details
- Mariposa Association
Listing and Financial Details
- Tax Lot 48
- Tax Tract Number 25287
- Assessor Parcel Number 340181033
Ownership History
Purchase Details
Purchase Details
Home Financials for this Owner
Home Financials are based on the most recent Mortgage that was taken out on this home.Purchase Details
Home Financials for this Owner
Home Financials are based on the most recent Mortgage that was taken out on this home.Purchase Details
Purchase Details
Home Financials for this Owner
Home Financials are based on the most recent Mortgage that was taken out on this home.Purchase Details
Home Financials for this Owner
Home Financials are based on the most recent Mortgage that was taken out on this home.Purchase Details
Home Financials for this Owner
Home Financials are based on the most recent Mortgage that was taken out on this home.Purchase Details
Purchase Details
Home Financials for this Owner
Home Financials are based on the most recent Mortgage that was taken out on this home.Similar Homes in the area
Home Values in the Area
Average Home Value in this Area
Purchase History
| Date | Type | Sale Price | Title Company |
|---|---|---|---|
| Deed | -- | None Listed On Document | |
| Grant Deed | $396,000 | Ticor Title San Diego Branch | |
| Grant Deed | $330,000 | Ticor Title | |
| Trustee Deed | $260,500 | None Available | |
| Interfamily Deed Transfer | -- | Fidelity National Title Co | |
| Interfamily Deed Transfer | -- | Old Republic Title Company | |
| Grant Deed | $239,000 | Old Republic Title Company | |
| Interfamily Deed Transfer | -- | First American Title Co | |
| Grant Deed | $186,500 | First American Title Co |
Mortgage History
| Date | Status | Loan Amount | Loan Type |
|---|---|---|---|
| Previous Owner | $392,750 | VA | |
| Previous Owner | $396,000 | VA | |
| Previous Owner | $324,480 | New Conventional | |
| Previous Owner | $324,022 | FHA | |
| Previous Owner | $322,000 | Negative Amortization | |
| Previous Owner | $75,000 | Credit Line Revolving | |
| Previous Owner | $245,000 | Unknown | |
| Previous Owner | $232,000 | Stand Alone First | |
| Previous Owner | $239,000 | Stand Alone First | |
| Previous Owner | $33,000 | Stand Alone Second | |
| Previous Owner | $167,560 | No Value Available | |
| Closed | $9,308 | No Value Available |
Property History
| Date | Event | Price | Change | Sq Ft Price |
|---|---|---|---|---|
| 11/18/2019 11/18/19 | Sold | $396,000 | -2.2% | $204 / Sq Ft |
| 10/15/2019 10/15/19 | Pending | -- | -- | -- |
| 10/10/2019 10/10/19 | For Sale | $404,900 | +22.7% | $209 / Sq Ft |
| 04/29/2015 04/29/15 | Sold | $330,000 | 0.0% | $170 / Sq Ft |
| 03/19/2015 03/19/15 | Pending | -- | -- | -- |
| 02/24/2015 02/24/15 | For Sale | $330,000 | +100.0% | $170 / Sq Ft |
| 12/30/2012 12/30/12 | Sold | $165,000 | 0.0% | $85 / Sq Ft |
| 09/06/2012 09/06/12 | Pending | -- | -- | -- |
| 09/03/2012 09/03/12 | For Sale | $165,000 | 0.0% | $85 / Sq Ft |
| 08/20/2012 08/20/12 | Off Market | $165,000 | -- | -- |
| 08/20/2012 08/20/12 | For Sale | $165,000 | 0.0% | $85 / Sq Ft |
| 08/08/2012 08/08/12 | Off Market | $165,000 | -- | -- |
Tax History Compared to Growth
Tax History
| Year | Tax Paid | Tax Assessment Tax Assessment Total Assessment is a certain percentage of the fair market value that is determined by local assessors to be the total taxable value of land and additions on the property. | Land | Improvement |
|---|---|---|---|---|
| 2025 | $3,250 | $767,734 | $98,426 | $669,308 |
| 2023 | $3,250 | $416,265 | $94,605 | $321,660 |
| 2022 | $5,137 | $408,103 | $92,750 | $315,353 |
| 2021 | $5,049 | $400,102 | $90,932 | $309,170 |
| 2020 | $4,968 | $396,000 | $90,000 | $306,000 |
| 2019 | $4,477 | $355,535 | $86,188 | $269,347 |
| 2018 | $4,293 | $348,565 | $84,500 | $264,065 |
| 2017 | $4,223 | $341,732 | $82,844 | $258,888 |
| 2016 | $4,066 | $335,032 | $81,220 | $253,812 |
| 2015 | $3,607 | $293,760 | $71,400 | $222,360 |
| 2014 | -- | $288,000 | $72,000 | $216,000 |
Agents Affiliated with this Home
-
Leslie Lawson

Seller's Agent in 2019
Leslie Lawson
Ignite Real Estate
(951) 852-0080
2 in this area
127 Total Sales
-
Ted Mendoza

Buyer's Agent in 2019
Ted Mendoza
Ted John Mendoza
(858) 519-7811
13 Total Sales
-
T
Buyer's Agent in 2019
Tony Ngai
MaxReal
-
Mary Jo Termeer
M
Seller's Agent in 2015
Mary Jo Termeer
MARY JO TER MEER
(909) 815-2224
13 Total Sales
-
J
Seller Co-Listing Agent in 2015
Jeannie Gibson
FRONTIER REALTY
-
C
Seller's Agent in 2012
Claudia Guzman
Claudia Guzman, Broker
Map
Source: California Regional Multiple Listing Service (CRMLS)
MLS Number: SW19236554
APN: 340-181-033
- 29288 Woodlea Ln
- 29658 Painted Desert Dr
- 29684 Desert Terrace Dr
- 29629 Painted Desert Dr
- 29760 Cheshire Ct
- 29605 Camino Cristal
- 29567 Castlewood Dr
- 29875 Blue Ridge Ct
- 29889 Warm Sands Dr
- 29754 Laurel Ct
- 29870 Corte Cruzada
- 29923 Corte Cruzada
- 29665 Rigging Way
- 29650 Cliff Park Dr
- 29712 Courage Ct
- 29313 Chestnut St
- 29485 Whitewood St
- 29170 Rockledge Dr
- 29812 Juniper Ct
- 29030 Rockledge Dr
