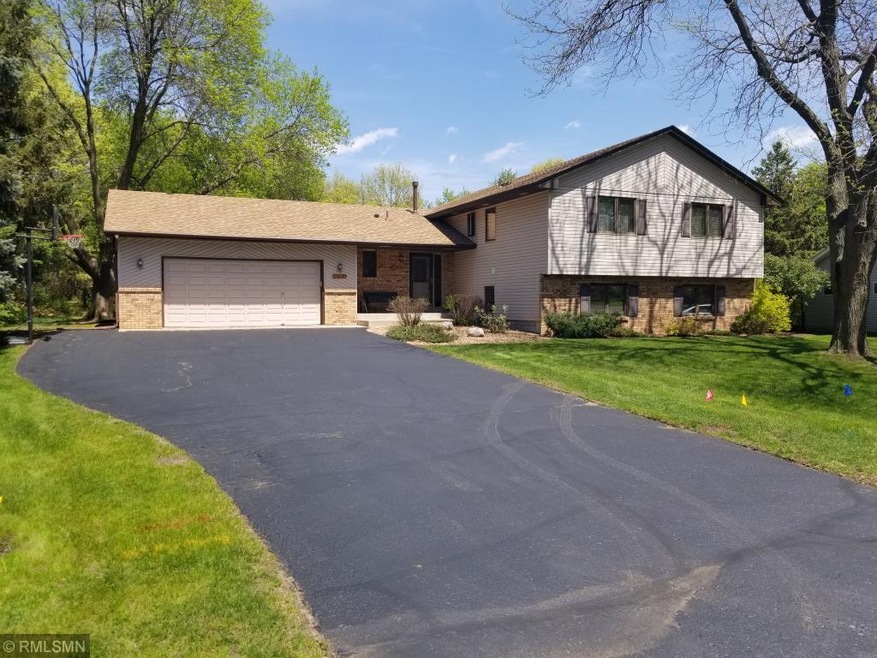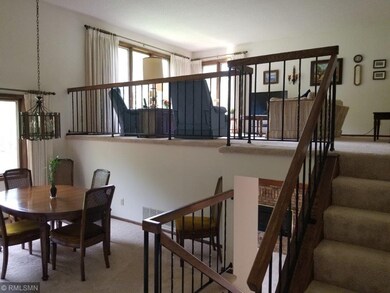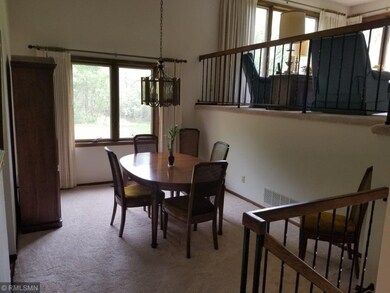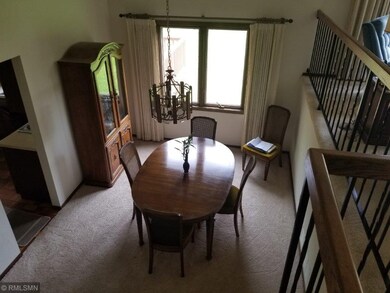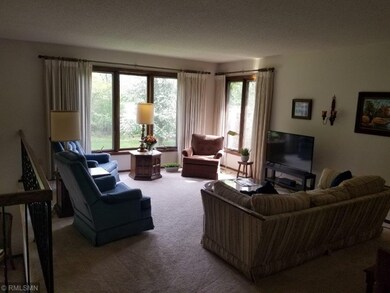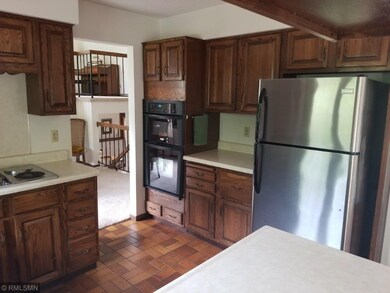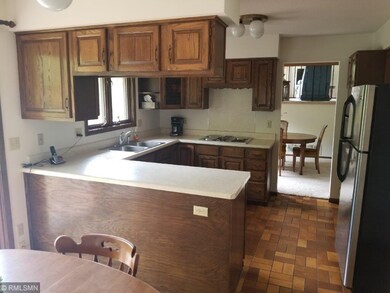
2915 74th Ct E Inver Grove Heights, MN 55076
5
Beds
4
Baths
1,428
Sq Ft
0.38
Acres
Highlights
- Deck
- 2 Car Attached Garage
- Tile Flooring
- Cul-De-Sac
- Woodwork
- Forced Air Heating and Cooling System
About This Home
As of August 2021Gorgeous one owner home showing pride of ownership throughout. This home is located on a cul-de-sac and it backs up to Valley Park. Recent updates include carpet, paint, roof, furnace. The 4th level is unfinished for your creative ideas.The family room features a gas fireplace and a peaceful wooded view of the backyard. Home is covered by a 1 year HMS warranty and is available for immediate possession after 6/7.
Home Details
Home Type
- Single Family
Est. Annual Taxes
- $3,786
Year Built
- Built in 1979
Lot Details
- 0.38 Acre Lot
- Lot Dimensions are 76x177x140x147
- Cul-De-Sac
- Few Trees
Parking
- 2 Car Attached Garage
- Garage Door Opener
Home Design
- Asphalt Shingled Roof
- Metal Siding
- Stone Siding
- Vinyl Siding
Interior Spaces
- 4-Story Property
- Woodwork
- Ceiling Fan
- Gas Fireplace
- Family Room with Fireplace
- Tile Flooring
Kitchen
- Built-In Oven
- Cooktop
- Microwave
- Dishwasher
- Disposal
Bedrooms and Bathrooms
- 5 Bedrooms
Laundry
- Dryer
- Washer
Basement
- Walk-Out Basement
- Basement Window Egress
Outdoor Features
- Deck
Utilities
- Forced Air Heating and Cooling System
- Water Softener is Owned
Community Details
- Rolling Hills 5Th Add Subdivision
Listing and Financial Details
- Assessor Parcel Number 206450402040
Ownership History
Date
Name
Owned For
Owner Type
Purchase Details
Listed on
Jun 18, 2021
Closed on
Aug 20, 2021
Sold by
Brack Aaron T and Brack Heather L
Bought by
Farinella Deano Michael Angelo and Boyle Kelsey Melinda
Seller's Agent
Michael Boege
Coldwell Banker Realty
Buyer's Agent
Susan Schorn
Edina Realty, Inc.
List Price
$369,900
Sold Price
$400,000
Premium/Discount to List
$30,100
8.14%
Total Days on Market
8
Current Estimated Value
Home Financials for this Owner
Home Financials are based on the most recent Mortgage that was taken out on this home.
Estimated Appreciation
$34,878
Avg. Annual Appreciation
2.26%
Original Mortgage
$320,000
Outstanding Balance
$293,939
Interest Rate
2.7%
Mortgage Type
New Conventional
Estimated Equity
$140,871
Purchase Details
Listed on
May 14, 2019
Closed on
Jun 28, 2019
Sold by
Czaia Carol A
Bought by
Brack Aaron T and Brack Heather L
Seller's Agent
Rick O'Keefe
BRIX Real Estate
List Price
$329,900
Sold Price
$335,000
Premium/Discount to List
$5,100
1.55%
Home Financials for this Owner
Home Financials are based on the most recent Mortgage that was taken out on this home.
Avg. Annual Appreciation
8.60%
Original Mortgage
$251,250
Interest Rate
3.82%
Mortgage Type
New Conventional
Map
Create a Home Valuation Report for This Property
The Home Valuation Report is an in-depth analysis detailing your home's value as well as a comparison with similar homes in the area
Similar Homes in Inver Grove Heights, MN
Home Values in the Area
Average Home Value in this Area
Purchase History
| Date | Type | Sale Price | Title Company |
|---|---|---|---|
| Warranty Deed | $400,000 | Edina Realty Title Inc | |
| Warranty Deed | $335,000 | Burnet Title | |
| Deed | $400,000 | -- |
Source: Public Records
Mortgage History
| Date | Status | Loan Amount | Loan Type |
|---|---|---|---|
| Open | $320,000 | New Conventional | |
| Previous Owner | $252,000 | New Conventional | |
| Previous Owner | $251,250 | New Conventional | |
| Closed | $80,000 | No Value Available |
Source: Public Records
Property History
| Date | Event | Price | Change | Sq Ft Price |
|---|---|---|---|---|
| 08/20/2021 08/20/21 | Sold | $400,000 | +8.1% | $180 / Sq Ft |
| 06/19/2021 06/19/21 | Pending | -- | -- | -- |
| 06/18/2021 06/18/21 | For Sale | $369,900 | +10.4% | $167 / Sq Ft |
| 06/28/2019 06/28/19 | Sold | $335,000 | 0.0% | $235 / Sq Ft |
| 05/31/2019 05/31/19 | Pending | -- | -- | -- |
| 05/24/2019 05/24/19 | Off Market | $335,000 | -- | -- |
| 05/23/2019 05/23/19 | Pending | -- | -- | -- |
| 05/22/2019 05/22/19 | For Sale | $329,900 | -- | $231 / Sq Ft |
Source: NorthstarMLS
Tax History
| Year | Tax Paid | Tax Assessment Tax Assessment Total Assessment is a certain percentage of the fair market value that is determined by local assessors to be the total taxable value of land and additions on the property. | Land | Improvement |
|---|---|---|---|---|
| 2023 | $4,376 | $420,800 | $101,700 | $319,100 |
| 2022 | $4,038 | $419,800 | $101,600 | $318,200 |
| 2021 | $3,984 | $363,800 | $88,300 | $275,500 |
| 2020 | $3,740 | $353,300 | $84,100 | $269,200 |
| 2019 | $3,786 | $332,200 | $80,100 | $252,100 |
| 2018 | $3,524 | $314,600 | $76,300 | $238,300 |
| 2017 | $3,213 | $292,700 | $72,700 | $220,000 |
| 2016 | $3,134 | $265,200 | $69,200 | $196,000 |
| 2015 | $3,135 | $245,942 | $63,994 | $181,948 |
| 2014 | -- | $233,298 | $61,191 | $172,107 |
| 2013 | -- | $219,782 | $56,577 | $163,205 |
Source: Public Records
Source: NorthstarMLS
MLS Number: NST5230646
APN: 20-64504-02-040
Nearby Homes
- 7274 Bordner Dr
- 7289 Brittany Ln
- 2525 76th St E Unit 208
- 2584 76th St E
- 7153 Claude Ave E
- 2408 72nd Ct E
- 7118 Claude Ave
- 6881 Bovey Trail
- 7126 Clay Ave
- 3255 80th St E Unit 102
- 7617 Cody Ln
- 7604 Cody Ln
- 3150 68th St E
- 6850 Benton Way Unit 43
- 3635 73rd Ct E
- 6930 Clay Ave
- 2590 67th Ct E
- 6601 Buckley Cir Unit 106
- 6824 Benton Cir Unit 36
- 3668 Conroy Ct
