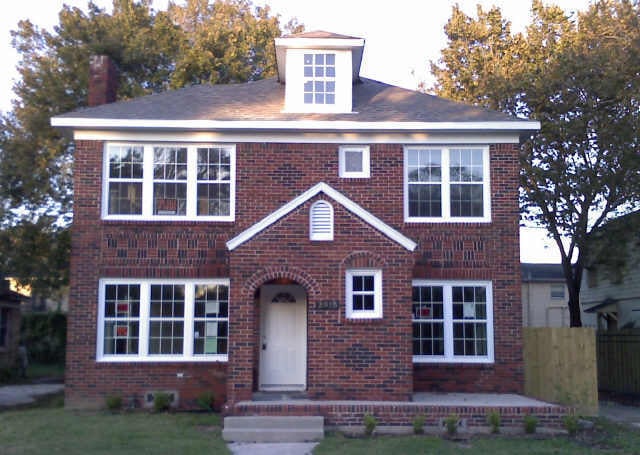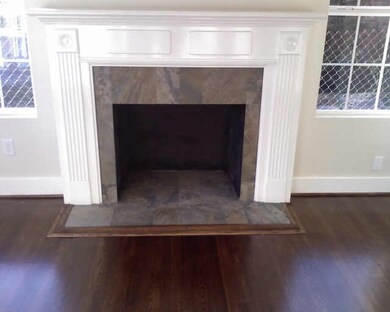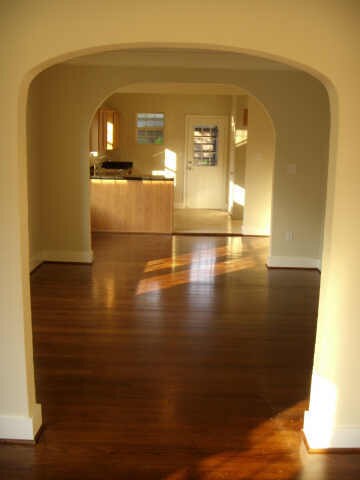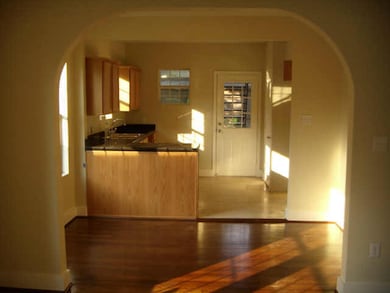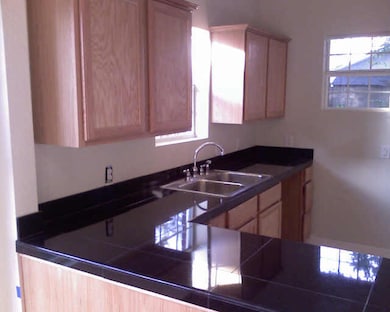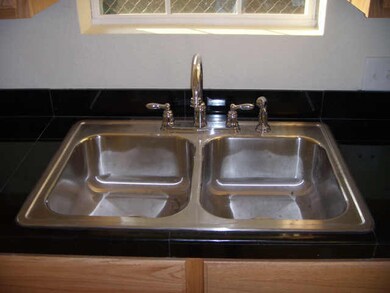2915 Arbor St Unit B Houston, TX 77004
MacGregor Neighborhood
2
Beds
1
Bath
1,422
Sq Ft
5,250
Sq Ft Lot
Highlights
- Wood Flooring
- Home Office
- Bathtub with Shower
- Granite Countertops
- Breakfast Room
- Living Room
About This Home
Beautiful duplex with all the extras. Completely remodeled inside. Oak wood floors newly refinished, walls and trim freshly repainted, new fixtures throughout, granite counters, fenced yard, iron security gate, central HVAC, double pane windows. Beautiful view of the Houston downtown skyline. Located near the medical center...minutes to downtown and the Montrose area. A must see that will go fast.
Property Details
Home Type
- Multi-Family
Est. Annual Taxes
- $8,648
Year Built
- Built in 1945
Lot Details
- 5,250 Sq Ft Lot
- Back Yard Fenced
Parking
- Assigned Parking
Home Design
- Duplex
Interior Spaces
- 1,422 Sq Ft Home
- 2-Story Property
- Ceiling Fan
- Decorative Fireplace
- Window Treatments
- Living Room
- Breakfast Room
- Dining Room
- Home Office
- Utility Room
- Washer and Electric Dryer Hookup
- Fire and Smoke Detector
Kitchen
- Electric Oven
- Electric Range
- Free-Standing Range
- Dishwasher
- Granite Countertops
- Disposal
Flooring
- Wood
- Tile
- Travertine
Bedrooms and Bathrooms
- 2 Bedrooms
- 1 Full Bathroom
- Bathtub with Shower
Eco-Friendly Details
- Energy-Efficient Windows with Low Emissivity
- Energy-Efficient HVAC
Schools
- Lockhart Elementary School
- Cullen Middle School
- Yates High School
Utilities
- Central Heating and Cooling System
- No Utilities
Listing and Financial Details
- Property Available on 4/23/25
- 12 Month Lease Term
Community Details
Overview
- 2 Units
- James D. Owens & Associates, Inc. Association
- Feldman Court Subdivision
Pet Policy
- Call for details about the types of pets allowed
- Pet Deposit Required
Map
Source: Houston Association of REALTORS®
MLS Number: 10256922
APN: 0570800000021
Nearby Homes
- 2909 Arbor St
- 3005 Arbor St
- 3010 Wentworth St
- 2910 Blodgett St
- 2910 Rosedale St
- 2820 Blodgett St
- 3118 Wentworth St
- 2805 Blodgett St Unit C
- 3120 Wentworth St
- 2709 Blodgett St
- 2814 Rosewood St
- 2711 Ruth St
- 2817 Southmore Blvd
- 2709 Rosewood St
- 2509 Arbor St
- 2909 Wheeler St
- 2909 Wheeler Ave
- 3234 Arbor St
- 4306 Ennis St
- 2409 Arbor St
