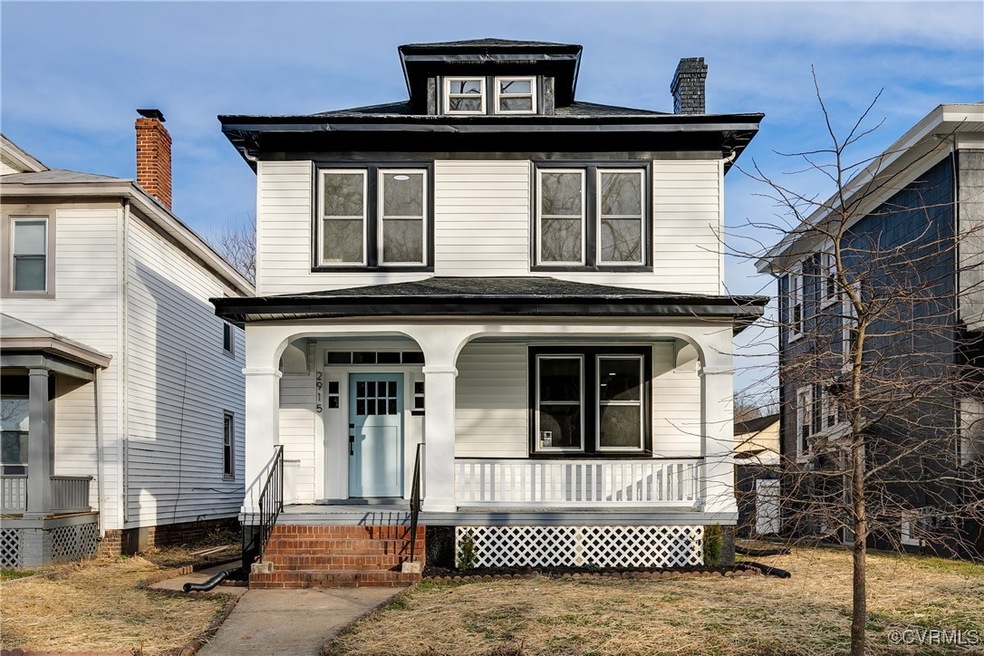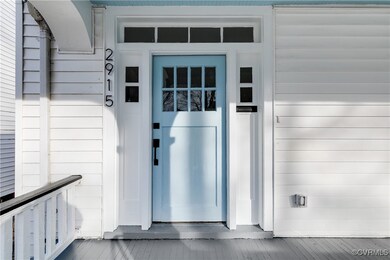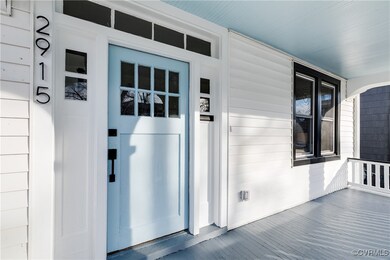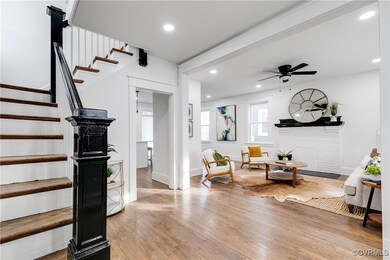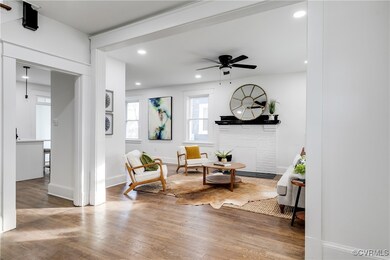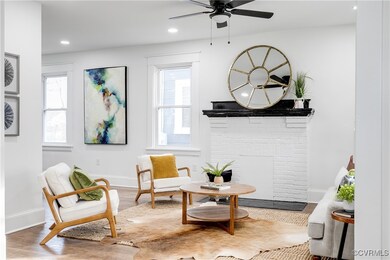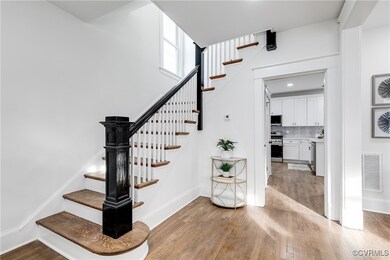
2915 Barton Ave Richmond, VA 23222
Northern Barton Heights NeighborhoodHighlights
- Deck
- Wood Flooring
- High Ceiling
- Open High School Rated A+
- Separate Formal Living Room
- 3-minute walk to Chandler Fields
About This Home
As of April 2025Tucked away on a quiet street in RVA’s Brookland Park neighborhood, you’re going to fall in love w/ this stunning American foursquare! Freshly renovated, tons of original charm and updated features. Step inside off the large front porch and enjoy an open concept floor plan that boasts original hardwood floors, tall ceilings, on-trend lighting, a fireplace, and an abundance of natural light. The spacious foyer opens nicely to the living and dining room along w/ the stylish kitchen that offers soft-close shaker cabinetry, quartz countertops, a big peninsula w/ bar-style seating, stainless steel appliances, and recessed lighting. There’s a large mud/laundry room off the back of the kitchen w/ French doors and ceramic tile flooring that lead to a big back yard w/ large deck, and two off-street parking spots. Upstairs you’ll enjoy an oversized Primary suite w/ three closets, a full bath w/ on trend tiled walk-in shower w/ double shower heads, and glass door. The additional bedrooms offer more original hardwoods and plenty of closet space and another full bath in the hallway features subway tile surround, niche, and tiled flooring. All just steps away from Ms. Bees Juice Bar, coffee house/cafe/Texas BBQ pit known as Smoky Mug, & Ruby Scoops Best Ice Cream !Schedule your showing today this home will not last long!
Last Agent to Sell the Property
Hometown Realty License #0225223964 Listed on: 02/26/2025
Home Details
Home Type
- Single Family
Est. Annual Taxes
- $2,628
Year Built
- Built in 1924
Lot Details
- 5,266 Sq Ft Lot
- Privacy Fence
- Back Yard Fenced
- Zoning described as R-6
Home Design
- Brick Exterior Construction
- Shingle Roof
- Vinyl Siding
Interior Spaces
- 1,572 Sq Ft Home
- 2-Story Property
- Wired For Data
- High Ceiling
- Ceiling Fan
- Recessed Lighting
- Thermal Windows
- Separate Formal Living Room
- Dining Area
- Unfinished Basement
- Basement Fills Entire Space Under The House
- Attic Fan
- Fire and Smoke Detector
- Washer and Dryer Hookup
Kitchen
- Eat-In Kitchen
- Gas Cooktop
- Stove
- Microwave
- Ice Maker
- Dishwasher
- Kitchen Island
- Granite Countertops
- Disposal
Flooring
- Wood
- Ceramic Tile
Bedrooms and Bathrooms
- 3 Bedrooms
- En-Suite Primary Bedroom
- Walk-In Closet
Parking
- On-Street Parking
- Off-Street Parking
Outdoor Features
- Deck
- Front Porch
Schools
- Overby-Sheppard Elementary School
- Henderson Middle School
- John Marshall High School
Utilities
- Cooling Available
- Heat Pump System
- Water Heater
- High Speed Internet
- Cable TV Available
Community Details
- Brookland Park Subdivision
Listing and Financial Details
- Assessor Parcel Number N000-0895-028
Ownership History
Purchase Details
Home Financials for this Owner
Home Financials are based on the most recent Mortgage that was taken out on this home.Purchase Details
Home Financials for this Owner
Home Financials are based on the most recent Mortgage that was taken out on this home.Purchase Details
Home Financials for this Owner
Home Financials are based on the most recent Mortgage that was taken out on this home.Purchase Details
Purchase Details
Home Financials for this Owner
Home Financials are based on the most recent Mortgage that was taken out on this home.Purchase Details
Home Financials for this Owner
Home Financials are based on the most recent Mortgage that was taken out on this home.Purchase Details
Purchase Details
Home Financials for this Owner
Home Financials are based on the most recent Mortgage that was taken out on this home.Similar Homes in Richmond, VA
Home Values in the Area
Average Home Value in this Area
Purchase History
| Date | Type | Sale Price | Title Company |
|---|---|---|---|
| Deed | $445,000 | Old Republic National Title | |
| Bargain Sale Deed | $247,000 | Old Republic National Title In | |
| Deed | -- | None Available | |
| Deed | -- | None Available | |
| Warranty Deed | $135,000 | Attorney | |
| Warranty Deed | $95,000 | First Title & Escrow Inc | |
| Special Warranty Deed | $29,900 | -- | |
| Warranty Deed | $48,000 | -- |
Mortgage History
| Date | Status | Loan Amount | Loan Type |
|---|---|---|---|
| Open | $422,750 | New Conventional | |
| Previous Owner | $2,500,000 | Commercial | |
| Previous Owner | $175,000 | Purchase Money Mortgage | |
| Previous Owner | $93,279 | FHA | |
| Previous Owner | $108,000 | Adjustable Rate Mortgage/ARM | |
| Previous Owner | $51,450 | VA |
Property History
| Date | Event | Price | Change | Sq Ft Price |
|---|---|---|---|---|
| 04/11/2025 04/11/25 | Sold | $445,000 | +1.1% | $283 / Sq Ft |
| 03/03/2025 03/03/25 | Pending | -- | -- | -- |
| 02/26/2025 02/26/25 | For Sale | $439,950 | +78.1% | $280 / Sq Ft |
| 10/31/2024 10/31/24 | Sold | $247,000 | +23.5% | $157 / Sq Ft |
| 10/15/2024 10/15/24 | Pending | -- | -- | -- |
| 10/10/2024 10/10/24 | For Sale | $199,990 | -- | $127 / Sq Ft |
Tax History Compared to Growth
Tax History
| Year | Tax Paid | Tax Assessment Tax Assessment Total Assessment is a certain percentage of the fair market value that is determined by local assessors to be the total taxable value of land and additions on the property. | Land | Improvement |
|---|---|---|---|---|
| 2025 | $2,784 | $232,000 | $105,000 | $127,000 |
| 2024 | $2,628 | $219,000 | $98,000 | $121,000 |
| 2023 | $2,292 | $191,000 | $70,000 | $121,000 |
| 2022 | $2,064 | $172,000 | $60,000 | $112,000 |
| 2021 | $1,752 | $151,000 | $45,000 | $106,000 |
| 2020 | $1,752 | $146,000 | $45,000 | $101,000 |
| 2019 | $1,692 | $141,000 | $40,000 | $101,000 |
| 2018 | $1,584 | $132,000 | $40,000 | $92,000 |
| 2017 | $1,560 | $130,000 | $30,000 | $100,000 |
| 2016 | $1,404 | $117,000 | $24,000 | $93,000 |
| 2015 | $1,610 | $115,000 | $24,000 | $91,000 |
| 2014 | $1,610 | $115,000 | $24,000 | $91,000 |
Agents Affiliated with this Home
-
Melvin Jones

Seller's Agent in 2025
Melvin Jones
Hometown Realty
(804) 921-1695
2 in this area
216 Total Sales
-
Travis Qualls

Buyer's Agent in 2025
Travis Qualls
Small & Associates
(757) 650-5831
2 in this area
46 Total Sales
-
Frank Cava

Seller's Agent in 2024
Frank Cava
United Real Estate Richmond
(804) 510-0333
3 in this area
110 Total Sales
-
Harry Zinskie
H
Seller Co-Listing Agent in 2024
Harry Zinskie
United Real Estate Richmond
(804) 525-8984
2 in this area
25 Total Sales
Map
Source: Central Virginia Regional MLS
MLS Number: 2503563
APN: N000-0895-028
- 2720 Woodrow Ave
- 3116 North Ave
- 3106 Cliff Ave
- 3103 Hanes Ave
- 2717 Hanes Ave
- 2615 North Ave
- 3110 Fendall Ave
- 2805 Griffin Ave
- 2914 Griffin Ave
- 2502 North Ave
- 3004 Edgewood Ave
- 3307 North Ave
- 3014 Edgewood Ave
- 2405 Lamb Ave
- 605 Northside Ave
- 510 E Gladstone Ave
- 3112 Letcher Ave
- 2906 Montrose Ave
- 711 Arnold Ave
- 115 Overbrook Rd
