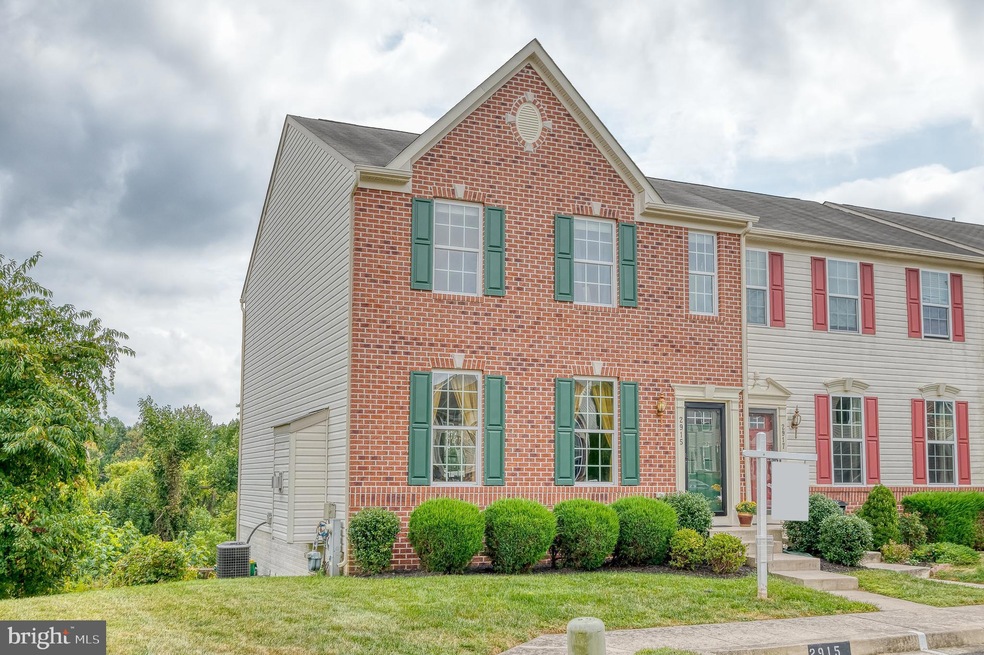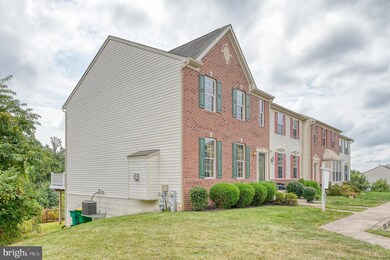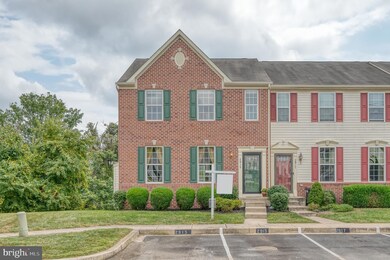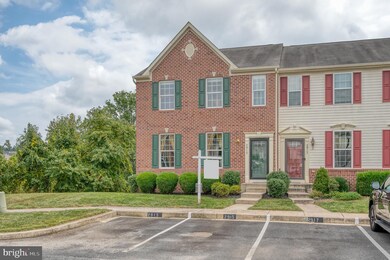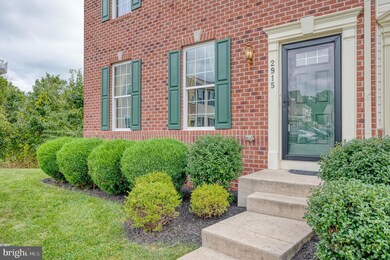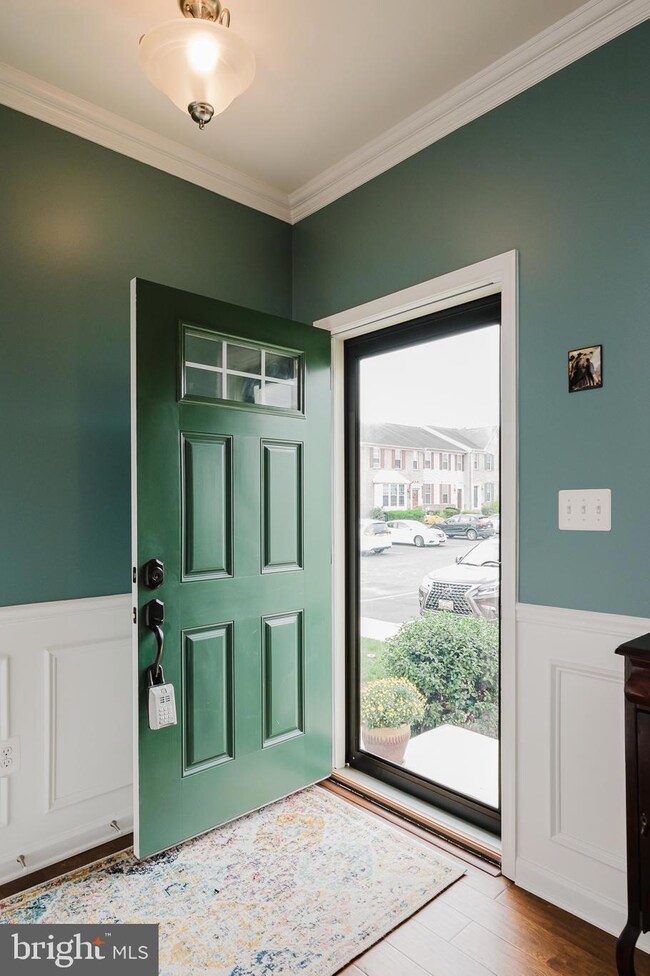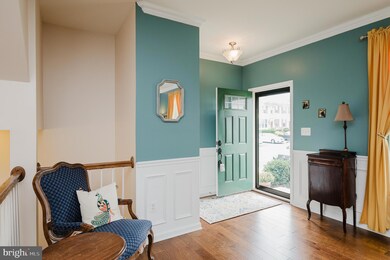
2915 Islay Ct Abingdon, MD 21009
Highlights
- Fitness Center
- Eat-In Gourmet Kitchen
- Open Floorplan
- Emmorton Elementary School Rated A-
- View of Trees or Woods
- Colonial Architecture
About This Home
As of November 2024Welcome to 2915 Islay Court, an end of group townhome that backs to trees/protected land, in Monmouth Meadows. Just inside the door, you'll find gorgeous hardwood flooring in the spacious living room with gas fireplace and crown molding accenting the space. The eat-in kitchen boasts a center island/breakfast bar, granite counters, brand new stainless steel appliances (2024) and 42-inch cabinets. It's open to the dining area and has access to the maintenance-free rear deck. A powder room completes this level. Upstairs, the primary suite has a tray ceiling, recessed lighting, freshly painted neutral walls as well as an attached luxury bathroom with soaking tub, double sinks and separate shower. There are two additional bedrooms sharing a hall bathroom. Laundry is situated on this level for added convenience. There is easy access to the attic, where you'll find extra storage without sacrificing energy efficiency from extra insulation. The walk-out lower level is also finished with a large family room with yet another gas fireplace with sliders to the rear patio. There is extra storage (under the stair and additional closet), another bathroom and an office/playroom/bonus room with french door entry. Downspouts have been extended, there is a passive radon system and the water heater was replaced in 2023.
Last Agent to Sell the Property
American Premier Realty, LLC License #615729 Listed on: 09/20/2024

Townhouse Details
Home Type
- Townhome
Est. Annual Taxes
- $3,591
Year Built
- Built in 2011
Lot Details
- 3,053 Sq Ft Lot
- Sprinkler System
- Backs to Trees or Woods
- Property is in very good condition
HOA Fees
- $72 Monthly HOA Fees
Home Design
- Colonial Architecture
- Brick Exterior Construction
- Block Foundation
- Architectural Shingle Roof
- Vinyl Siding
Interior Spaces
- Property has 3 Levels
- Open Floorplan
- Chair Railings
- Crown Molding
- Tray Ceiling
- Ceiling Fan
- Recessed Lighting
- 2 Fireplaces
- Gas Fireplace
- Window Treatments
- Window Screens
- French Doors
- Sliding Doors
- Six Panel Doors
- Entrance Foyer
- Family Room
- Living Room
- Dining Room
- Den
- Views of Woods
- Attic
Kitchen
- Eat-In Gourmet Kitchen
- Breakfast Area or Nook
- <<OvenToken>>
- Stove
- <<builtInMicrowave>>
- Dishwasher
- Kitchen Island
- Upgraded Countertops
- Disposal
Flooring
- Wood
- Carpet
- Ceramic Tile
Bedrooms and Bathrooms
- 3 Bedrooms
- En-Suite Primary Bedroom
- En-Suite Bathroom
- Walk-In Closet
- Soaking Tub
- <<tubWithShowerToken>>
- Walk-in Shower
Laundry
- Laundry on upper level
- Dryer
- Washer
Finished Basement
- Heated Basement
- Walk-Out Basement
- Basement Fills Entire Space Under The House
- Interior Basement Entry
Home Security
Parking
- 2 Open Parking Spaces
- 2 Parking Spaces
- Parking Lot
- 2 Assigned Parking Spaces
Outdoor Features
- Deck
- Patio
Schools
- Emmorton Elementary School
- Bel Air Middle School
- Bel Air High School
Utilities
- Forced Air Heating and Cooling System
- Programmable Thermostat
- Natural Gas Water Heater
- Phone Available
- Cable TV Available
Listing and Financial Details
- Tax Lot 155
- Assessor Parcel Number 1301393626
Community Details
Overview
- $260 Recreation Fee
- $34 Capital Contribution Fee
- Association fees include common area maintenance, health club, insurance, reserve funds, snow removal, trash, pool(s)
- Monmouth Meadows HOA
- Monmouth Meadows Subdivision
- Property Manager
Amenities
- Common Area
Recreation
- Fitness Center
- Community Pool
Pet Policy
- No Pets Allowed
Security
- Storm Doors
- Fire and Smoke Detector
- Fire Sprinkler System
Ownership History
Purchase Details
Purchase Details
Home Financials for this Owner
Home Financials are based on the most recent Mortgage that was taken out on this home.Purchase Details
Purchase Details
Similar Homes in Abingdon, MD
Home Values in the Area
Average Home Value in this Area
Purchase History
| Date | Type | Sale Price | Title Company |
|---|---|---|---|
| Interfamily Deed Transfer | -- | None Available | |
| Deed | $297,390 | None Available | |
| Deed | $360,000 | -- | |
| Deed | $360,000 | -- | |
| Deed | $360,000 | -- | |
| Deed | $360,000 | -- |
Mortgage History
| Date | Status | Loan Amount | Loan Type |
|---|---|---|---|
| Open | $140,000 | Credit Line Revolving | |
| Closed | $237,912 | New Conventional |
Property History
| Date | Event | Price | Change | Sq Ft Price |
|---|---|---|---|---|
| 11/06/2024 11/06/24 | Sold | $425,000 | 0.0% | $179 / Sq Ft |
| 09/24/2024 09/24/24 | Off Market | $425,000 | -- | -- |
| 09/23/2024 09/23/24 | Pending | -- | -- | -- |
| 09/20/2024 09/20/24 | For Sale | $425,000 | -- | $179 / Sq Ft |
Tax History Compared to Growth
Tax History
| Year | Tax Paid | Tax Assessment Tax Assessment Total Assessment is a certain percentage of the fair market value that is determined by local assessors to be the total taxable value of land and additions on the property. | Land | Improvement |
|---|---|---|---|---|
| 2024 | $3,523 | $329,467 | $0 | $0 |
| 2023 | $3,348 | $307,200 | $75,500 | $231,700 |
| 2022 | $3,268 | $299,833 | $0 | $0 |
| 2021 | $2,695 | $292,467 | $0 | $0 |
| 2020 | $3,290 | $285,100 | $75,500 | $209,600 |
| 2019 | $2,623 | $278,933 | $0 | $0 |
| 2018 | $3,119 | $272,767 | $0 | $0 |
| 2017 | $2,456 | $266,600 | $0 | $0 |
| 2016 | $140 | $258,767 | $0 | $0 |
| 2015 | $403 | $250,933 | $0 | $0 |
| 2014 | $403 | $243,100 | $0 | $0 |
Agents Affiliated with this Home
-
Laura Snyder

Seller's Agent in 2024
Laura Snyder
American Premier Realty, LLC
(410) 375-5779
671 Total Sales
-
Bob Chew

Buyer's Agent in 2024
Bob Chew
Samson Properties
(410) 995-9600
2,762 Total Sales
-
Angela Taylor-Carter

Buyer Co-Listing Agent in 2024
Angela Taylor-Carter
BHHS PenFed (actual)
(410) 949-5853
58 Total Sales
Map
Source: Bright MLS
MLS Number: MDHR2034878
APN: 01-393626
- 634 Tantallon Ct
- 1903 Scottish Isle Ct
- 638 Berwick Ct
- 613 Berwick Ct
- 540 Doefield Ct
- 549 Doefield Ct
- 560 Doefield Ct
- 508 Buckstone Garth
- 714 Kirkcaldy Way
- 2134 Nicole Way
- 582 Doefield Ct
- 423 Deer Hill Cir
- 2300 Arthurs Woods Dr
- 1316 Winding Valley Dr
- 309 Tiree Ct Unit 203
- 311 Tiree Ct Unit 104
- 404 Wispy Willow Ct
- 405 Golden Oak Ct
- 3038 Tipton Way
- 189 Ferring Ct
