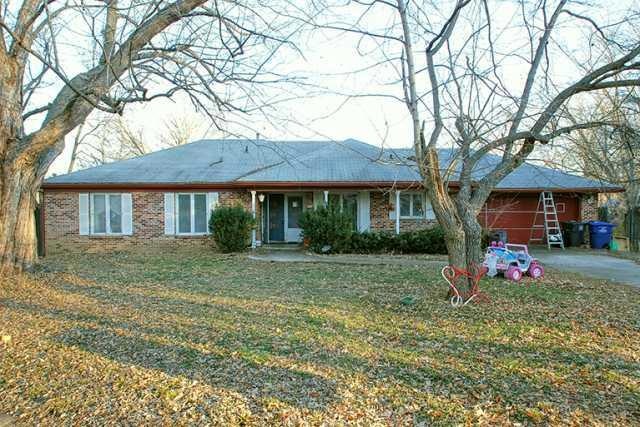
2915 Kendallwood Cir Des Moines, IA 50321
Southwestern Hills NeighborhoodEstimated Value: $411,000 - $523,000
Highlights
- Recreation Room
- 2 Fireplaces
- Formal Dining Room
- Ranch Style House
- Community Pool
- Forced Air Heating and Cooling System
About This Home
As of March 2013This home sits on a wonderful park like, quiet setting culdesac, with mature trees & close to downtown. Featuring 4 bedrooms & 3 baths, formal dining room, dropped family room. Ample space to enjoy your family gathering in your home or the deck overlooking inground stainless steel lined swimming. Home does need extensive TLC. Priced to sell.
Home Details
Home Type
- Single Family
Year Built
- Built in 1965
Lot Details
- 0.33 Acre Lot
- Irregular Lot
- Property is zoned R1-80
Home Design
- Ranch Style House
- Brick Exterior Construction
- Block Foundation
- Asphalt Shingled Roof
Interior Spaces
- 1,764 Sq Ft Home
- 2 Fireplaces
- Family Room Downstairs
- Formal Dining Room
- Recreation Room
- Walk-Out Basement
Bedrooms and Bathrooms
- 3 Main Level Bedrooms
Parking
- 2 Car Attached Garage
- Driveway
Utilities
- Forced Air Heating and Cooling System
Community Details
- Community Pool
Listing and Financial Details
- Assessor Parcel Number 01003100008001
Ownership History
Purchase Details
Home Financials for this Owner
Home Financials are based on the most recent Mortgage that was taken out on this home.Purchase Details
Home Financials for this Owner
Home Financials are based on the most recent Mortgage that was taken out on this home.Similar Homes in Des Moines, IA
Home Values in the Area
Average Home Value in this Area
Purchase History
| Date | Buyer | Sale Price | Title Company |
|---|---|---|---|
| Steffensmeier Gregory | $260,750 | None Available | |
| Newton Martin G | -- | None Available |
Mortgage History
| Date | Status | Borrower | Loan Amount |
|---|---|---|---|
| Open | Steffensmeier Laura | $174,000 | |
| Closed | Steffensmeier Gregory | $202,000 | |
| Previous Owner | Newton Martin G | $145,000 | |
| Previous Owner | Newton Martin G | $68,000 |
Property History
| Date | Event | Price | Change | Sq Ft Price |
|---|---|---|---|---|
| 03/29/2013 03/29/13 | Sold | $85,000 | +6.4% | $48 / Sq Ft |
| 01/30/2013 01/30/13 | Pending | -- | -- | -- |
| 12/10/2012 12/10/12 | For Sale | $79,900 | -- | $45 / Sq Ft |
Tax History Compared to Growth
Tax History
| Year | Tax Paid | Tax Assessment Tax Assessment Total Assessment is a certain percentage of the fair market value that is determined by local assessors to be the total taxable value of land and additions on the property. | Land | Improvement |
|---|---|---|---|---|
| 2024 | $7,746 | $404,200 | $67,100 | $337,100 |
| 2023 | $8,070 | $404,200 | $67,100 | $337,100 |
| 2022 | $8,006 | $351,300 | $60,700 | $290,600 |
| 2021 | $7,538 | $351,300 | $60,700 | $290,600 |
| 2020 | $7,826 | $310,700 | $54,200 | $256,500 |
| 2019 | $2,506 | $310,700 | $54,200 | $256,500 |
| 2018 | $2,476 | $276,600 | $47,300 | $229,300 |
| 2017 | $2,080 | $276,600 | $47,300 | $229,300 |
| 2016 | $2,020 | $259,700 | $40,600 | $219,100 |
| 2015 | $2,020 | $259,700 | $40,600 | $219,100 |
| 2014 | $3,660 | $259,800 | $40,200 | $219,600 |
Agents Affiliated with this Home
-
Marcus Sereg

Seller's Agent in 2013
Marcus Sereg
Iowa Realty South
(515) 770-5605
1 in this area
56 Total Sales
-
Jeanne Glaser

Buyer's Agent in 2013
Jeanne Glaser
Keller Williams Realty GDM
(515) 669-4037
1 in this area
68 Total Sales
Map
Source: Des Moines Area Association of REALTORS®
MLS Number: 410283
APN: 010-03100008001
- 3000 SW 30th St Unit 5
- 3008 Fox Hollow Cir Unit 3008
- 2833 Caulder Ave
- 2900 Virginia Place
- 2816 Caulder Ave
- 3316 Park Ave
- 3316 Southern Hills Dr
- 4460 SW 23rd St
- 3106 Southern Hills Dr
- 3414 SW 33rd St
- 3300 SW 34th St
- 3105 Onondaga Point
- 3514 SW 33rd St
- 2720 Fleur Dr Unit 14
- 2718 Fleur Dr Unit 13
- 2724 Fleur Dr Unit 16
- 2726 Fleur Dr Unit 17
- 2105 Park Ave
- 2716 Fleur Dr Unit 12
- 2728 Fleur Dr Unit 18
- 2915 Kendallwood Cir
- 2916 Willowmere Dr
- 2910 Willowmere Dr
- 2903 Kendallwood Cir
- 2921 Kendallwood Cir
- 2924 Willowmere Dr
- 3014 SW 29th St
- 2902 Willowmere Dr
- 2920 Kendallwood Cir
- 2902 Kendallwood Cir
- 2930 Willowmere Dr
- 2914 Kendallwood Cir
- 2917 Willowmere Dr
- 2911 Willowmere Dr
- 3110 SW 29th St
- 2925 Willowmere Dr
- 3021 SW 29th St
- 3015 SW 29th St
- 2903 Willowmere Dr
- 3115 SW 30th St
