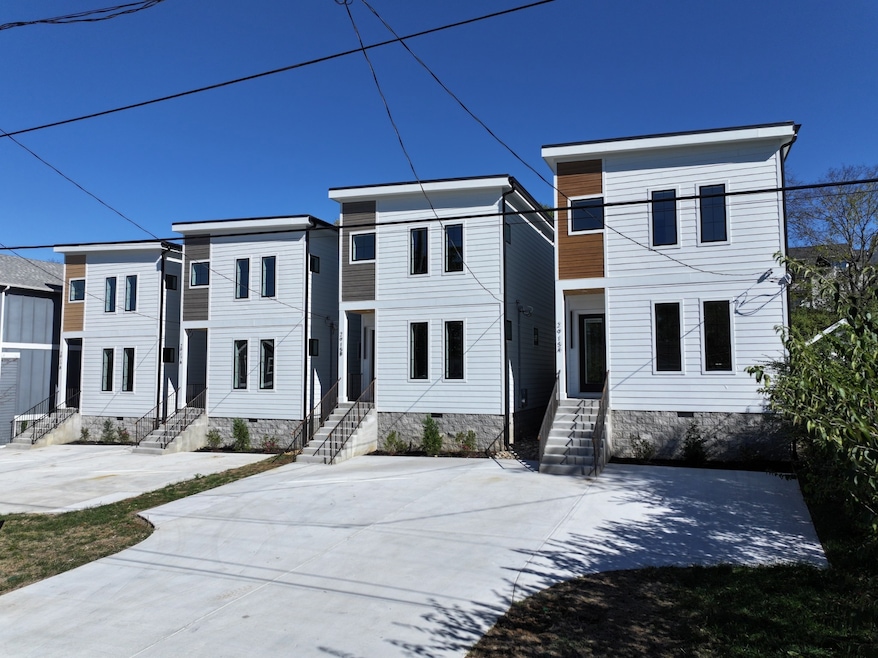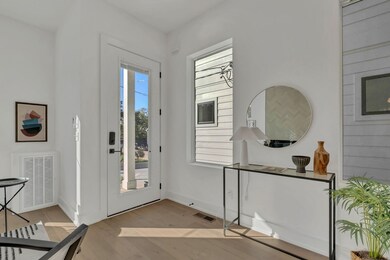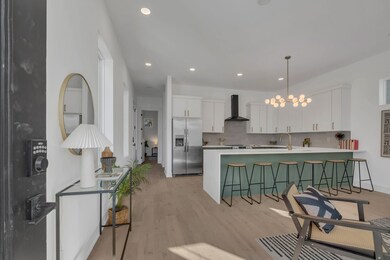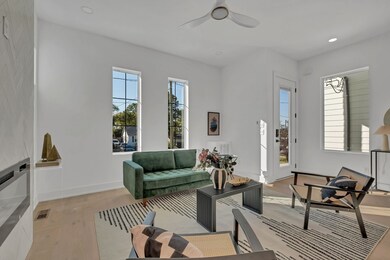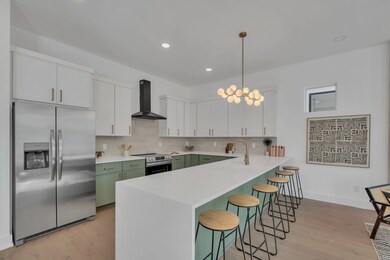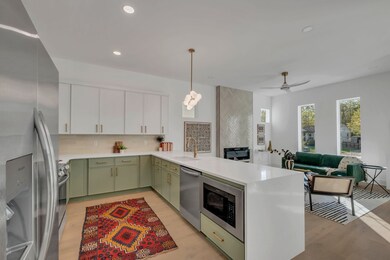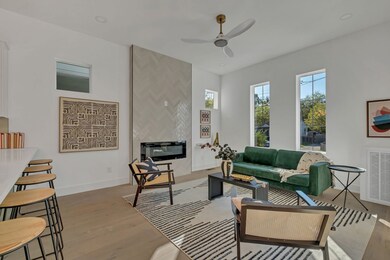2915 Morningside Dr Nashville, TN 37207
Talbot's Corner NeighborhoodHighlights
- Wood Flooring
- Stainless Steel Appliances
- Central Air
- No HOA
- Kitchen Island
- Floor Furnace
About This Home
Brand new construction with no previous tenants in an exceptional part of East Nashville. Each bedroom with its own ensuite! Only 6-7 miles from downtown Nashville with luxury style and finishes. Hardwood flooring, chef's kitchen with huge island, lots of windows for natural light. Great yard and private patio area for some nice outdoor space and/or cookingl! FULLY FENCED BACK YARD! Washer and Dryer are included.
Listing Agent
Benchmark Realty, LLC Brokerage Phone: 6302679098 License #370899 Listed on: 11/21/2025

Home Details
Home Type
- Single Family
Est. Annual Taxes
- $1,038
Year Built
- Built in 2025
Lot Details
- Property is Fully Fenced
Home Design
- Hardboard
Interior Spaces
- 1,660 Sq Ft Home
- Property has 2 Levels
- Crawl Space
Kitchen
- Microwave
- Dishwasher
- Stainless Steel Appliances
- Kitchen Island
- Disposal
Flooring
- Wood
- Tile
Bedrooms and Bathrooms
- 3 Bedrooms | 1 Main Level Bedroom
Laundry
- Dryer
- Washer
Parking
- 2 Open Parking Spaces
- 2 Parking Spaces
Schools
- Chadwell Elementary School
- Jere Baxter Middle School
- Maplewood Comp High School
Utilities
- Central Air
- Floor Furnace
- High Speed Internet
Listing and Financial Details
- Property Available on 11/21/25
- Assessor Parcel Number 06012025100
Community Details
Overview
- No Home Owners Association
- Highland Park Subdivision
Pet Policy
- Pets Allowed
Map
Source: Realtracs
MLS Number: 3049573
APN: 060-12-0-030
- 2916 Morningside Dr
- 206 Ben Allen Rd Unit 1
- 801 Arbor Trace Cir
- 803 Arbor Trace Cir
- 805 Arbor Trace Cir
- 807 Arbor Trace Cir
- 3316 Conviser Dr
- 3324 Conviser Dr
- 3332 Conviser Dr
- 3334 Conviser Dr
- 3336 Conviser Dr
- 3340 Conviser Dr
- 3342 Conviser Dr Unit Lot 47
- 3344 Conviser Dr Unit Lot 48
- 3344 Conviser Dr
- 3346 Conviser Dr
- 3346 Conviser Dr Unit Lot 49
- 3348 Conviser Dr Unit Lot 50
- 3348 Conviser Dr
- 3350 Conviser Dr
- 2916 Morningside Dr
- 1100 Sunset Cir
- 301 Ben Allen Rd
- 758 Cottage Park Dr
- 208 Greenbranch Ct
- 757 Cottage Park Dr
- 305 Burlwood Ct
- 120 Oak Valley Dr
- 2688 Pine Ridge Dr
- 517 Longleaf Ct
- 501 Ben Allen Rd
- 488 Lemont Dr
- 2600 Jones Ave
- 3225 Creekwood Dr
- 142 Gordon Terrace Unit b
- 2502 Woodyhill Dr
- 2085 Oakwood Ave
- 3854 Edwards Ave
- 334 Ewing Dr
- 441 Vailview Dr
