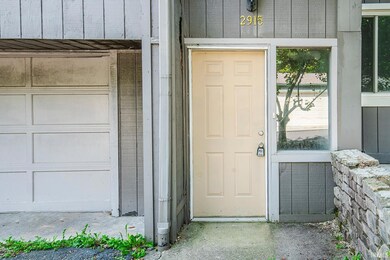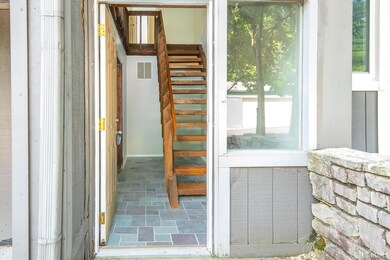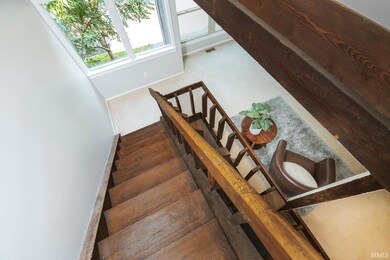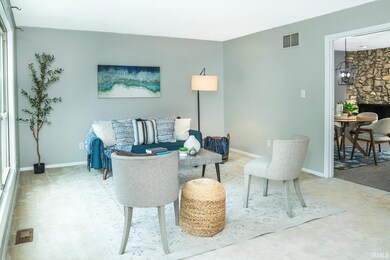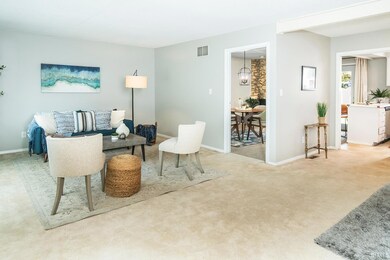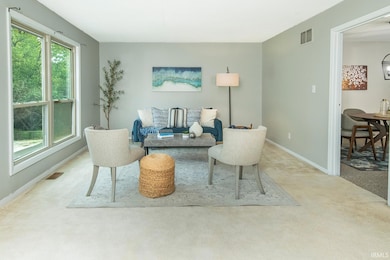
2915 W Winterberry Ct Bloomington, IN 47404
Highlights
- Vaulted Ceiling
- Balcony
- Walk-In Closet
- Tri-North Middle School Rated A
- 2 Car Attached Garage
- Breakfast Bar
About This Home
As of October 2024This spacious condo offers exceptional value, nestled in the tranquil Stone Hedge Manor, a community of only 21 condos, this home is just a quick 5-minute drive from Bloomington. Upstairs, you’ll find 3 generous bedrooms and 2 full bathrooms, including a master suite with a vaulted ceiling and a private balcony. The huge, oversized two-car garage is a rare find for a condo, offering ample storage and convenience. The lowest level also includes a laundry area. With large windows throughout, enjoy ample natural light, featuring a welcoming living room, a dining area with limestone fireplace, and a cozy family room. The kitchen, which opens to the family room, has direct access to a patio with lovely views—perfect for morning coffee or evening relaxation. Recent upgrades include a) a brand-new HVAC system, b) new appliances, and c) new electrical outlets, switches, and light fixtures throughout the property, ensuring modern comfort and efficiency.
Last Agent to Sell the Property
Century 21 Scheetz - Bloomington Brokerage Phone: 540-850-1623

Townhouse Details
Home Type
- Townhome
Est. Annual Taxes
- $1,224
Year Built
- Built in 1973
Lot Details
- Lot Has A Rolling Slope
Parking
- 2 Car Attached Garage
- Garage Door Opener
Home Design
- Wood Siding
Interior Spaces
- Vaulted Ceiling
- Dining Room with Fireplace
- Breakfast Bar
Bedrooms and Bathrooms
- 3 Bedrooms
- Walk-In Closet
Basement
- Basement Fills Entire Space Under The House
- Block Basement Construction
Outdoor Features
- Balcony
- Patio
Schools
- Arlington Heights Elementary School
- Tri-North Middle School
- Bloomington North High School
Utilities
- Forced Air Heating and Cooling System
- Heating System Uses Gas
Community Details
- Stone Hedge / Stonehedge Subdivision
Listing and Financial Details
- Assessor Parcel Number 53-01-20-826-000.000-004
Ownership History
Purchase Details
Home Financials for this Owner
Home Financials are based on the most recent Mortgage that was taken out on this home.Purchase Details
Purchase Details
Home Financials for this Owner
Home Financials are based on the most recent Mortgage that was taken out on this home.Purchase Details
Home Financials for this Owner
Home Financials are based on the most recent Mortgage that was taken out on this home.Map
Similar Homes in Bloomington, IN
Home Values in the Area
Average Home Value in this Area
Purchase History
| Date | Type | Sale Price | Title Company |
|---|---|---|---|
| Deed | $215,000 | Hocker Title | |
| Deed | $155,000 | Hocker Title | |
| Deed | $140,000 | John Bethel Title Company | |
| Warranty Deed | -- | None Available |
Mortgage History
| Date | Status | Loan Amount | Loan Type |
|---|---|---|---|
| Previous Owner | $80,500 | New Conventional | |
| Previous Owner | $80,800 | New Conventional | |
| Previous Owner | $20,394 | Future Advance Clause Open End Mortgage |
Property History
| Date | Event | Price | Change | Sq Ft Price |
|---|---|---|---|---|
| 10/15/2024 10/15/24 | Sold | $215,000 | -4.4% | $126 / Sq Ft |
| 08/17/2024 08/17/24 | For Sale | $225,000 | +60.7% | $131 / Sq Ft |
| 01/11/2023 01/11/23 | Sold | $140,000 | -14.1% | $82 / Sq Ft |
| 12/24/2022 12/24/22 | Pending | -- | -- | -- |
| 10/28/2022 10/28/22 | For Sale | $162,900 | -- | $95 / Sq Ft |
Tax History
| Year | Tax Paid | Tax Assessment Tax Assessment Total Assessment is a certain percentage of the fair market value that is determined by local assessors to be the total taxable value of land and additions on the property. | Land | Improvement |
|---|---|---|---|---|
| 2023 | $1,300 | $187,200 | $45,000 | $142,200 |
| 2022 | $2,514 | $173,000 | $45,000 | $128,000 |
| 2021 | $2,254 | $148,200 | $35,000 | $113,200 |
| 2020 | $2,032 | $127,000 | $30,000 | $97,000 |
| 2019 | $1,708 | $110,600 | $20,000 | $90,600 |
| 2018 | $1,715 | $107,100 | $20,000 | $87,100 |
| 2017 | $1,711 | $106,200 | $20,000 | $86,200 |
| 2016 | $2,045 | $109,600 | $20,000 | $89,600 |
| 2014 | $1,576 | $108,000 | $20,000 | $88,000 |
Source: Indiana Regional MLS
MLS Number: 202431379
APN: 53-01-20-826-000.000-004
- 2801 W Trenton Overlook
- 4950 W Arlington Rd
- 4140 N Emma Dr
- 4105 N Emma Dr
- 3536 W Pyramid Ct
- 4250 N Emma Dr
- 3389 N Finance Rd
- 3729 W Denise Dr
- 4952 N Saint Patricks Ct
- 2610 W Donegal (Lot 17) Ct Unit 17
- 4282 N Emma Dr
- 4968 N Saint Patricks Ct
- 4125 W State Road 46
- 3655 W State Road 46
- 5000 N Muirfield (Lot 55) Dr Unit 55
- 3828 W Arlington Rd
- 5008 N Muirfield (Lot 56) Dr Unit 56
- 4285 N Centennial Dr
- 4322 N Centennial Dr
- 3804 W Elk Creek Ct

