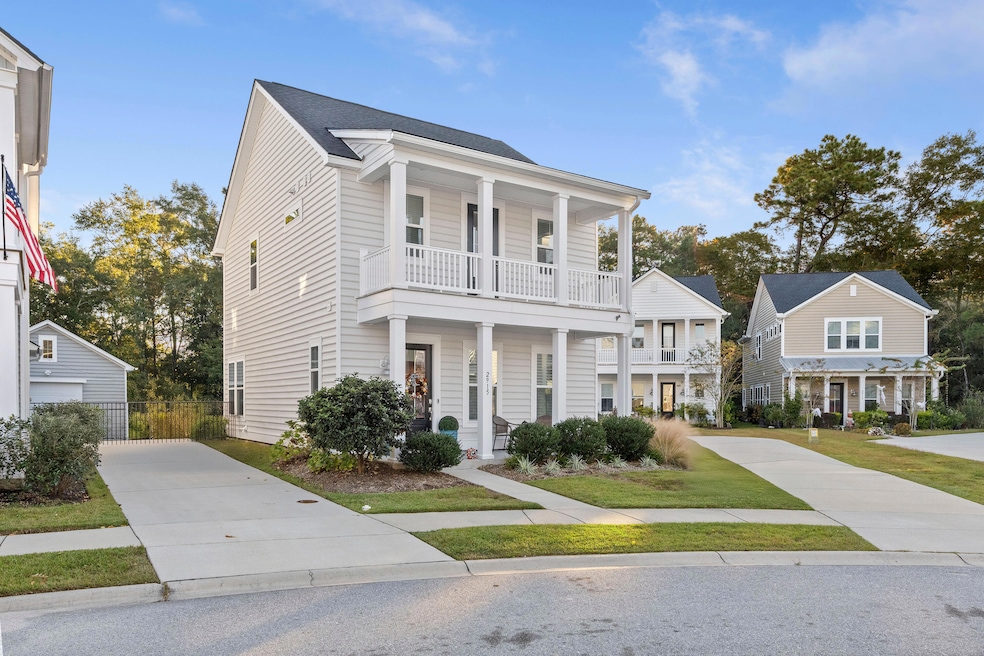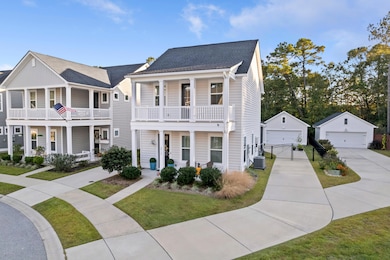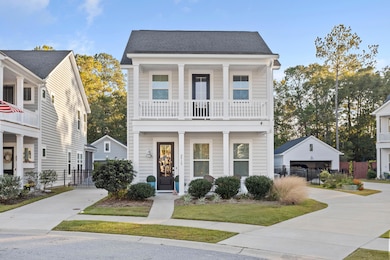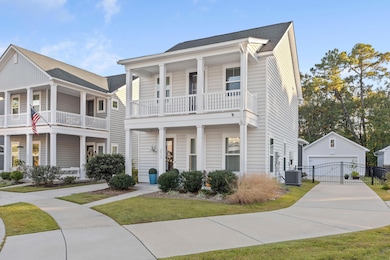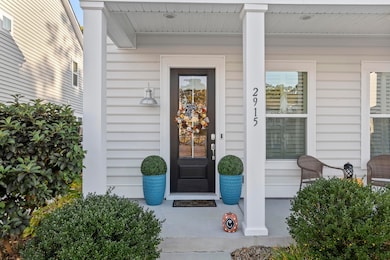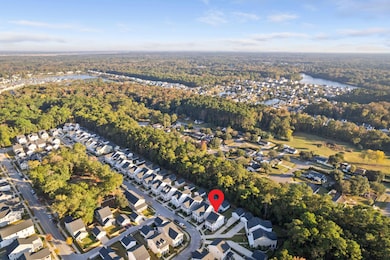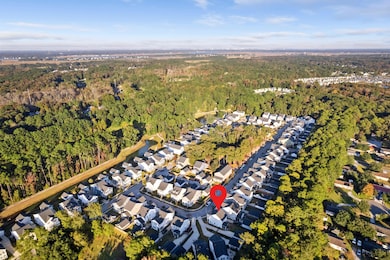2915 Wilson Creek Ln Johns Island, SC 29455
Estimated payment $2,960/month
Highlights
- Wooded Lot
- High Ceiling
- Thermal Windows
- Traditional Architecture
- Balcony
- Plantation Shutters
About This Home
Priced to Sell! Immaculate condition! Like NEW! This 2021 Angler floorpan by Lennar is a gem! Spacious with high end finishes throughout, this is not to be missed! Upgraded trim package. Open concept floorpan with gleaming quartz countertops, upgraded cabinetry equip with custom gliding shelves. Custom plantation shutters complement Living room boasting a beautiful entertainment area with shiplap fireplace, tall ceilings and room to entertain. Backyard faces a wooded area with a cozy screened porch, fully fenced yard and a 2 car detached garage. Upstairs in the Owner's Suite, you'll find a deep walk-in closet and exquisite bath with subway tile that is both modern and chic. Owner's bedroom leads out to a large second floor porch perfect for enjoying the sunrise. Come see for yourself!Laundry room is conveniently located upstairs and guest bedrooms offer a great view of the wooded area behind home. Low HOA! Search the current inventory and see why this is the premier listing on the market in this bracket!
Home was purchased new, being sold by original owner, kept without children and upgraded to the nines throughout. Living area paint appointed with Sherman Williams paint and high end fixtures. You will not find a home of this prestiige anywhere else at this price. Priced to move fast. Get in and schedule your showing ASAP!!!
Listing Agent
Charleston Heritage Real Estate, LLC License #83997 Listed on: 11/08/2025
Home Details
Home Type
- Single Family
Est. Annual Taxes
- $2,297
Year Built
- Built in 2021
Lot Details
- 4,792 Sq Ft Lot
- Wrought Iron Fence
- Aluminum or Metal Fence
- Wooded Lot
HOA Fees
- $75 Monthly HOA Fees
Parking
- 2 Car Garage
Home Design
- Traditional Architecture
- Slab Foundation
- Architectural Shingle Roof
- Vinyl Siding
Interior Spaces
- 1,591 Sq Ft Home
- 2-Story Property
- Smooth Ceilings
- High Ceiling
- Ceiling Fan
- Thermal Windows
- Plantation Shutters
- Insulated Doors
- Living Room with Fireplace
- Exterior Basement Entry
- Laundry Room
Kitchen
- Built-In Gas Oven
- Gas Range
- Range Hood
- Microwave
- Dishwasher
- Kitchen Island
- Disposal
Flooring
- Carpet
- Laminate
- Ceramic Tile
Bedrooms and Bathrooms
- 3 Bedrooms
- Walk-In Closet
Outdoor Features
- Balcony
- Screened Patio
Schools
- Angel Oak Elementary School 4K-1/Johns Island Elementary School 2-5
- Haut Gap Middle School
- St. Johns High School
Utilities
- Central Heating and Cooling System
- Heating System Uses Natural Gas
Community Details
Overview
- Hampton Mill Subdivision
Recreation
- Park
- Trails
Map
Home Values in the Area
Average Home Value in this Area
Tax History
| Year | Tax Paid | Tax Assessment Tax Assessment Total Assessment is a certain percentage of the fair market value that is determined by local assessors to be the total taxable value of land and additions on the property. | Land | Improvement |
|---|---|---|---|---|
| 2024 | $2,297 | $16,480 | $0 | $0 |
| 2023 | $2,183 | $16,480 | $0 | $0 |
| 2022 | $2,029 | $16,480 | $0 | $0 |
| 2021 | $89 | $340 | $0 | $0 |
| 2020 | $0 | $0 | $0 | $0 |
Property History
| Date | Event | Price | List to Sale | Price per Sq Ft |
|---|---|---|---|---|
| 11/08/2025 11/08/25 | For Sale | $510,000 | -- | $321 / Sq Ft |
Purchase History
| Date | Type | Sale Price | Title Company |
|---|---|---|---|
| Special Warranty Deed | $412,132 | None Listed On Document | |
| Special Warranty Deed | $546,073 | None Listed On Document |
Mortgage History
| Date | Status | Loan Amount | Loan Type |
|---|---|---|---|
| Previous Owner | $309,099 | New Conventional |
Source: CHS Regional MLS
MLS Number: 25029963
APN: 312-11-00-481
- 1107 Ezra Ct
- 2963 Wilson Creek Ln
- 2813 August Rd
- 1159 Hazymist Ln
- 2802 Summertrees Blvd
- 2730 August Rd
- 1132 Brownswood Rd
- 000 Murraywood Rd
- 1617 Sparkleberry Ln
- 2880 Thunder Trail
- 2715 August Rd
- 1894 Brittlebush Ln
- 2927 Waterleaf Rd
- 2919 Waterleaf Rd
- 2961 Waterleaf Rd
- 2978 Harefield Ln
- 1128 Choice Rd
- 1216 Hammrick Ln
- 1142 Choice Rd
- 1695 Sparkleberry Ln
- 2925 Wilson Creek Ln
- 2714 Sunrose Ln
- 1735 Brittlebush Ln
- 1546 Fishbone Dr
- 3014 Reva Ridge Dr
- 15 Stardust Way
- 2030 Wildts Battery Blvd
- 1474 Brownswood Rd
- 3297 Walter Dr
- 1823 Produce Ln
- 1832 Produce Ln
- 1830 Produce Ln
- 1828 Produce Ln
- 2029 Harlow Way
- 555 Linger Longer Dr
- 1514 Thoroughbred Blvd
- 536 Hayes Park Blvd
- 2027 Blue Bayou Blvd
- 2319 Brinkley Rd
- 5081 Cranesbill Way
