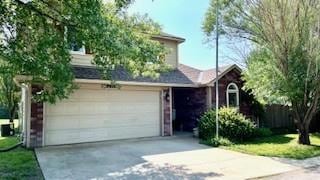
2916 Meadow Dr Lawrence, KS 66047
Highlights
- Vaulted Ceiling
- Main Floor Primary Bedroom
- Eat-In Kitchen
- Traditional Architecture
- 2 Car Attached Garage
- Tile Flooring
About This Home
As of August 2024What a perfect location! Just off Kasold, tucked in at the end of a dead end street (so extra parking opportunities) with a HUGE yard and backs up to an expansive greenspace with a play area within walking distance, and there will never be any neighbors behind. Highly sought after master bedroom, master bathroom with a double vanity, shower/tub and laundry room on the main level. Half bath also on the main level. Upstairs find 3 bedrooms and a full bath with a shower/tub. All kitchen appliances stay as well as the washer and dryer and an extra refrigerator in the garage. Relax on the spacious back concrete patio or entertain friends around the firepit. Exterior siding is hardie board siding. 2 car garage.
Last Agent to Sell the Property
Front Porch Real Estate Brokerage Phone: 785-418-6008 License #BR00041030 Listed on: 07/12/2024
Home Details
Home Type
- Single Family
Est. Annual Taxes
- $3,937
Year Built
- Built in 1993
Lot Details
- 0.29 Acre Lot
- Side Green Space
- Wood Fence
- Paved or Partially Paved Lot
HOA Fees
- $31 Monthly HOA Fees
Parking
- 2 Car Attached Garage
- Front Facing Garage
Home Design
- Traditional Architecture
- Slab Foundation
- Brick Frame
- Composition Roof
- Wood Siding
Interior Spaces
- 1,616 Sq Ft Home
- 1.5-Story Property
- Vaulted Ceiling
- Ceiling Fan
- Entryway
- Combination Kitchen and Dining Room
Kitchen
- Eat-In Kitchen
- Built-In Electric Oven
- Dishwasher
- Disposal
Flooring
- Carpet
- Tile
Bedrooms and Bathrooms
- 4 Bedrooms
- Primary Bedroom on Main
Laundry
- Laundry on main level
- Laundry in Bathroom
- Washer
Outdoor Features
- Fire Pit
- Playground
Schools
- Schwegler Elementary School
Additional Features
- City Lot
- Forced Air Heating and Cooling System
Community Details
- Meadows Place Homeowners Assoc Association
Listing and Financial Details
- Assessor Parcel Number 023-111-11-0-30-14-035.00-0
- $0 special tax assessment
Ownership History
Purchase Details
Home Financials for this Owner
Home Financials are based on the most recent Mortgage that was taken out on this home.Similar Homes in Lawrence, KS
Home Values in the Area
Average Home Value in this Area
Purchase History
| Date | Type | Sale Price | Title Company |
|---|---|---|---|
| Warranty Deed | -- | Security 1St Title |
Mortgage History
| Date | Status | Loan Amount | Loan Type |
|---|---|---|---|
| Open | $225,000 | New Conventional | |
| Previous Owner | $258,318 | VA | |
| Previous Owner | $136,000 | New Conventional | |
| Previous Owner | $90,000 | Credit Line Revolving |
Property History
| Date | Event | Price | Change | Sq Ft Price |
|---|---|---|---|---|
| 08/26/2024 08/26/24 | Sold | -- | -- | -- |
| 07/15/2024 07/15/24 | Pending | -- | -- | -- |
| 07/12/2024 07/12/24 | For Sale | $287,500 | -- | $178 / Sq Ft |
Tax History Compared to Growth
Tax History
| Year | Tax Paid | Tax Assessment Tax Assessment Total Assessment is a certain percentage of the fair market value that is determined by local assessors to be the total taxable value of land and additions on the property. | Land | Improvement |
|---|---|---|---|---|
| 2025 | $3,907 | $33,120 | $7,475 | $25,645 |
| 2024 | $3,907 | $31,798 | $7,475 | $24,323 |
| 2023 | $3,937 | $30,763 | $5,520 | $25,243 |
| 2022 | $3,155 | $24,596 | $5,060 | $19,536 |
| 2021 | $2,793 | $21,022 | $4,830 | $16,192 |
| 2020 | $2,743 | $20,755 | $4,830 | $15,925 |
| 2019 | $2,564 | $19,447 | $4,830 | $14,617 |
| 2018 | $2,447 | $18,435 | $4,600 | $13,835 |
| 2017 | $2,404 | $17,917 | $4,600 | $13,317 |
| 2016 | $2,258 | $17,595 | $3,448 | $14,147 |
| 2015 | $2,291 | $17,837 | $3,448 | $14,389 |
| 2014 | $2,238 | $17,607 | $3,448 | $14,159 |
Agents Affiliated with this Home
-
Tammy Ellis

Seller's Agent in 2024
Tammy Ellis
Front Porch Real Estate
(785) 418-6008
112 Total Sales
-
Chad Knudson

Buyer's Agent in 2024
Chad Knudson
KW Integrity
(785) 330-9707
11 Total Sales
Map
Source: Heartland MLS
MLS Number: 2499014
APN: 023-111-11-0-30-14-035.00-0
- 2821 Meadow Dr
- 3013 Havrone Way
- 3033 Havrone Way
- 3009 Atchison Way
- 3406 W 25th Terrace
- 2721 Lawrence Ave
- 2421 Atchison Ave
- 2708 Lawrence Ave
- 2701 Pebble Ln
- 2726 Harrison Place
- 3713 Sunnybrook Ln
- 3729 Brush Creek Dr
- 4008 Mistletoe Ct
- 2746 Chipperfield Rd
- 2728 Chipperfield Rd
- 3013 W 23rd Terrace
- 4112 Blackjack Oak Dr
- 2608 Red Cedar Dr
- 2716 Stone Barn Terrace






