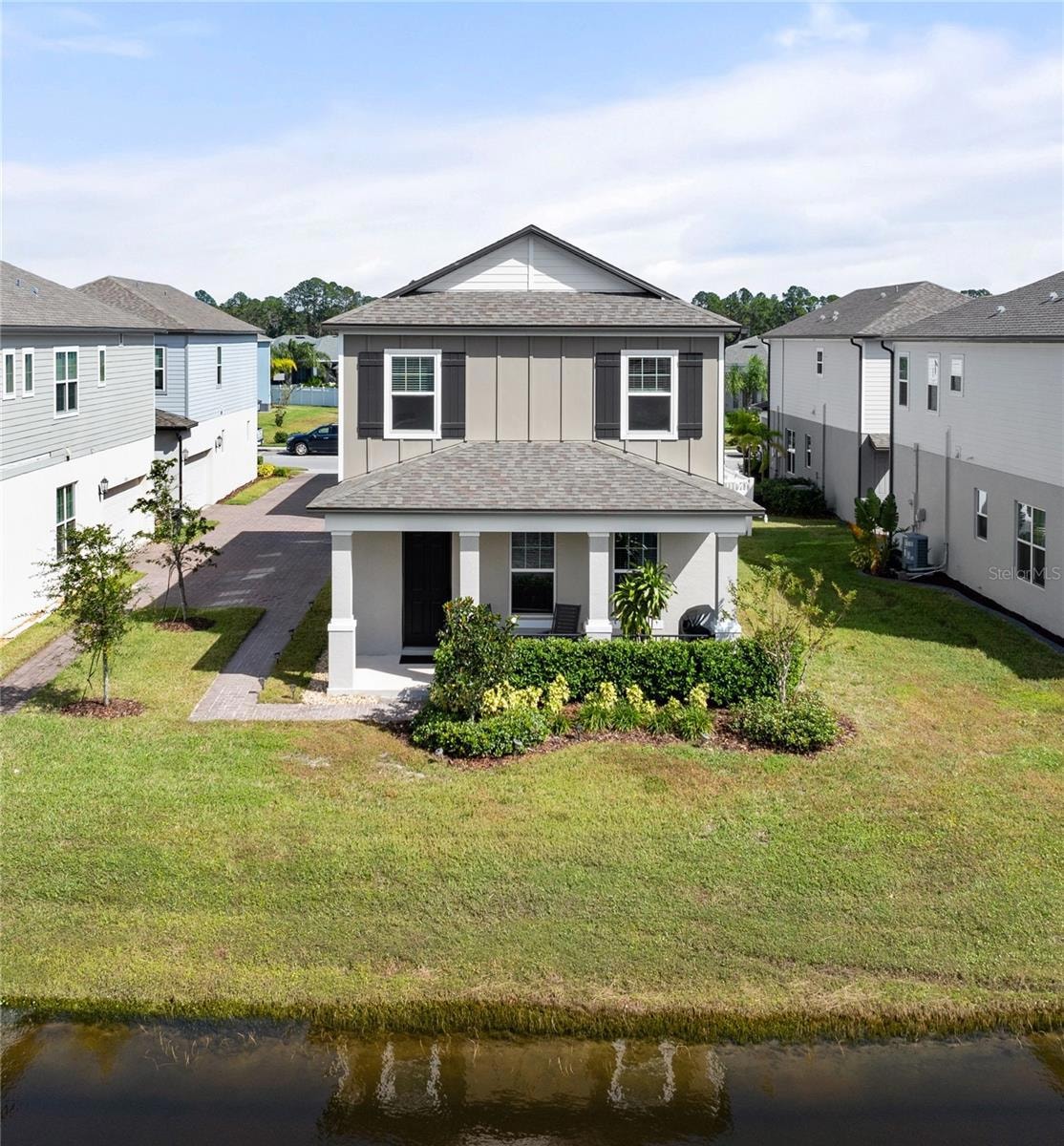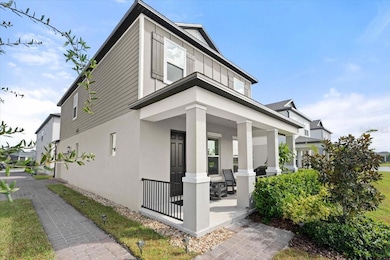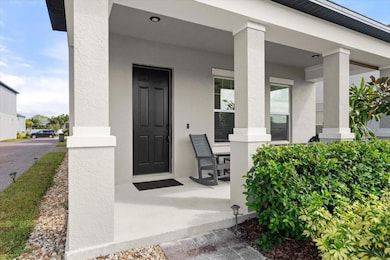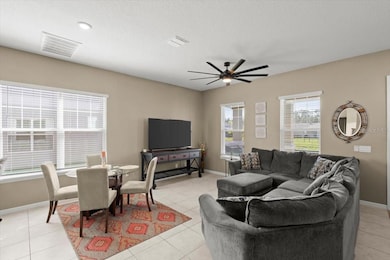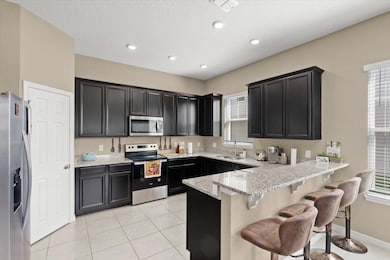
2916 Meleto Blvd New Smyrna Beach, FL 32168
Venetian Bay NeighborhoodEstimated payment $2,292/month
Highlights
- Golf Course Community
- Home fronts a pond
- Open Floorplan
- Fitness Center
- Pond View
- Clubhouse
About This Home
Welcome to this beautifully maintained home in Venetian Bay, New Smyrna Beach. Step inside to an inviting open floor plan with tall ceilings and captivating water views throughout. The main level seamlessly blends living and dining spaces, while the gourmet kitchen offers espresso wood cabinets, granite countertops, stainless steel appliances, recessed lighting, an eat-in area, and a walk-in pantry, all with serene water views. Upstairs, enjoy a versatile loft and a spacious master suite with a spa-like bathroom featuring dual sinks, a soaking tub with water views, and a glass-enclosed shower. Two additional bedrooms share a full bath with granite-topped vanities. The HOA maintains the landscaping, allowing you to enjoy Venetian Bay's outstanding amenities: pickleball, tennis, basketball courts, golf course, pool, fitness center, spa, and dining. Only 15 minutes from the beach, this home perfectly blends luxury with convenience in a resort-style community. Square footage received from tax rolls. All information recorded in the MLS intended to be accurate but cannot be guaranteed.
Listing Agent
REALTY PROS ASSURED Brokerage Phone: 386-677-7653 License #670445 Listed on: 05/22/2025
Home Details
Home Type
- Single Family
Est. Annual Taxes
- $3,337
Year Built
- Built in 2020
Lot Details
- 3,640 Sq Ft Lot
- Home fronts a pond
- East Facing Home
HOA Fees
Parking
- 2 Car Attached Garage
Home Design
- Bi-Level Home
- Slab Foundation
- Shingle Roof
- Block Exterior
- Stucco
Interior Spaces
- 1,754 Sq Ft Home
- Open Floorplan
- Built-In Features
- Tray Ceiling
- High Ceiling
- Ceiling Fan
- Recessed Lighting
- Window Treatments
- Family Room Off Kitchen
- Combination Dining and Living Room
- Bonus Room
- Ceramic Tile Flooring
- Pond Views
- Smart Home
- Laundry Room
Kitchen
- Eat-In Kitchen
- Walk-In Pantry
- Range
- Microwave
- Dishwasher
- Stone Countertops
- Solid Wood Cabinet
Bedrooms and Bathrooms
- 3 Bedrooms
- Primary Bedroom Upstairs
- Split Bedroom Floorplan
- Walk-In Closet
- Soaking Tub
Utilities
- Central Heating and Cooling System
- Thermostat
- Electric Water Heater
Listing and Financial Details
- Visit Down Payment Resource Website
- Tax Lot 393
- Assessor Parcel Number 7317-05-00-3930
Community Details
Overview
- Association fees include ground maintenance
- Erica Watson Association
- Evergreen Management Association
- Venetian Bay Subdivision
- The community has rules related to allowable golf cart usage in the community
Amenities
- Restaurant
- Clubhouse
- Community Mailbox
Recreation
- Golf Course Community
- Tennis Courts
- Community Basketball Court
- Pickleball Courts
- Racquetball
- Community Playground
- Fitness Center
- Community Pool
- Park
Map
Home Values in the Area
Average Home Value in this Area
Tax History
| Year | Tax Paid | Tax Assessment Tax Assessment Total Assessment is a certain percentage of the fair market value that is determined by local assessors to be the total taxable value of land and additions on the property. | Land | Improvement |
|---|---|---|---|---|
| 2025 | $3,446 | $245,684 | -- | -- |
| 2024 | $3,337 | $238,760 | -- | -- |
| 2023 | $3,337 | $231,806 | $0 | $0 |
| 2022 | $3,187 | $225,054 | $0 | $0 |
| 2021 | $3,136 | $218,499 | $31,500 | $186,999 |
| 2020 | $561 | $31,500 | $31,500 | $0 |
Property History
| Date | Event | Price | List to Sale | Price per Sq Ft | Prior Sale |
|---|---|---|---|---|---|
| 05/22/2025 05/22/25 | For Sale | $350,000 | +38.1% | $200 / Sq Ft | |
| 06/30/2020 06/30/20 | Sold | $253,390 | 0.0% | $144 / Sq Ft | View Prior Sale |
| 05/19/2020 05/19/20 | Pending | -- | -- | -- | |
| 05/19/2020 05/19/20 | For Sale | $253,390 | -- | $144 / Sq Ft |
Purchase History
| Date | Type | Sale Price | Title Company |
|---|---|---|---|
| Special Warranty Deed | $253,390 | Carefree Title Agency Inc |
Mortgage History
| Date | Status | Loan Amount | Loan Type |
|---|---|---|---|
| Open | $248,800 | FHA |
About the Listing Agent

Buzzy Porter is the Co-Owner of Realty Pros Assured, the leading brokerage in the area. His expertise and leadership have contributed to helping maintain the brokerage’s prestigious status and its commitment to providing unparalleled service to clients. Buzzy is part of a team of over 250 real estate professionals that specialize in Ormond Beach and the Greater Daytona Beach area. Realty Pros currently has five offices, including the corporate office at 900 West Granada Blvd, and has been the
Buzzy's Other Listings
Source: Stellar MLS
MLS Number: V4942853
APN: 7317-05-00-3930
- 2937 Meleto Blvd
- 349 Caryota Ct
- 356 Caryota Ct
- 3020 King Palm Dr
- 354 Venetian Palms Blvd
- 3009 Meleto Blvd
- 3014 Meleto Blvd
- 3121 Portofino Blvd
- 351 Venetian Palms Blvd
- 3039 Meleto Blvd
- 426 Venetian Palms Blvd
- 3056 Meleto Blvd
- 440 Venetian Palms Blvd
- 434 Venetian Palms Blvd
- 3057 Meleto Blvd
- 3063 Meleto Blvd
- 518 Venetian Palms Blvd
- 505 Venetian Palms Blvd
- 236 Caryota Ct
- 545 Venetian Palms Blvd
- 343 Caryota Ct
- 2937 Meleto Blvd
- 359 Caryota Ct
- 3016 Meleto Blvd
- 3045 Meleto Blvd
- 3053 Meleto Blvd
- 434 Venetian Palms Blvd
- 517 Venetian Palms Blvd
- 2820 Isles Way
- 2904 Palma Ln
- 419 Luna Bella Ln
- 424 Luna Bella Ln Unit 432
- Luna Bella Ln
- 384 N Airport Rd
- 915 Noble Run
- 2816 Neverland Dr
- 2841 Neverland Dr
- 2847 Neverland Dr
- 6820 Stoneheath Ln
- 606 Tortuga Ct
