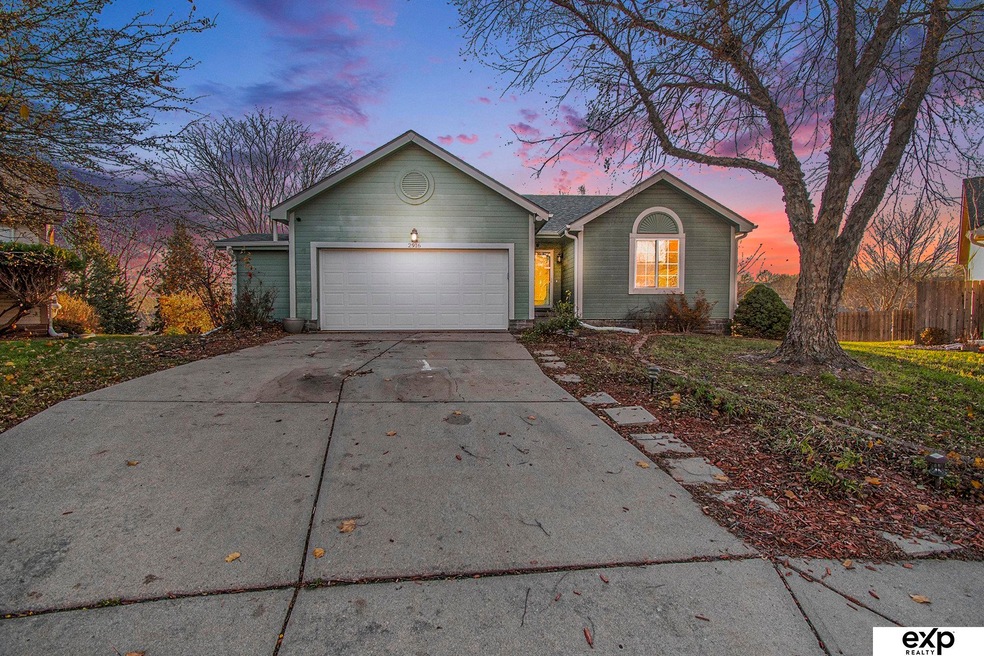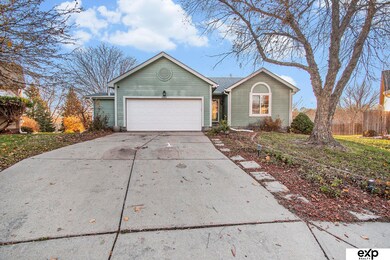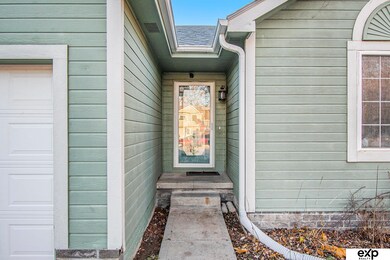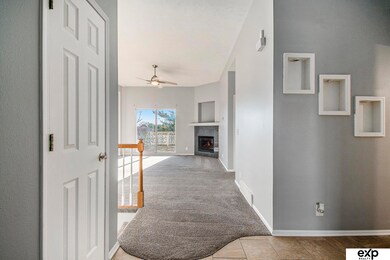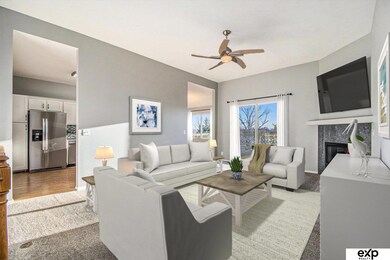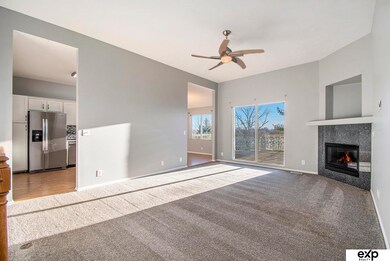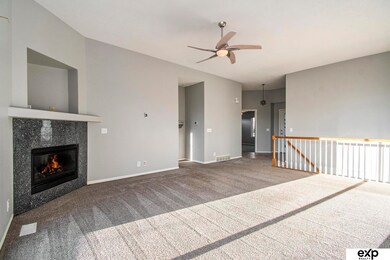
Highlights
- Deck
- 1 Fireplace
- 2 Car Attached Garage
- Ranch Style House
- No HOA
- Patio
About This Home
As of December 2024MOVE IN READY! Look no further, this updated ranch style home is located in a low traffic cul-de-sac. Newer carpet and neutral paint throughout. Kitchen is timeless with white cabinets, quartz countertops, and stainless steel appliances included. Living area is very spacious with high ceilings and modern gas fireplace. Primary has tall ceilings and large en-suite. Includes huge walk-in closet, double vanity sinks, tub, shower with water closet separation. Basement features a bar area, luxury vinyl plank flooring, 3rd legal bedroom, 4th non-conforming or rec room, large storage and walkout. Deck is spacious and partially covered, perfect view to over look the large lot. Leveled area to add your pool or fire pit area. Lot of trees to add some privacy during the spring, summer, and fall months. The garage is a 2 car extended, for great storage! Make an appointment today!
Last Agent to Sell the Property
Coldwell Banker NHS RE Brokerage Phone: 402-943-8287 License #20170671 Listed on: 11/22/2024

Co-Listed By
Coldwell Banker NHS RE Brokerage Phone: 402-943-8287 License #20200546
Home Details
Home Type
- Single Family
Est. Annual Taxes
- $3,254
Year Built
- Built in 1997
Lot Details
- 10,019 Sq Ft Lot
- Lot Dimensions are 38 x 145 x 25 x 126 x 115
- Wood Fence
Parking
- 2 Car Attached Garage
Home Design
- Ranch Style House
- Block Foundation
Interior Spaces
- 1 Fireplace
- Partially Finished Basement
Bedrooms and Bathrooms
- 3 Bedrooms
Outdoor Features
- Deck
- Patio
Schools
- Picotte Elementary School
- Buffett Middle School
- Burke High School
Utilities
- Forced Air Heating and Cooling System
- Heating System Uses Gas
Community Details
- No Home Owners Association
- Seven Pines Subdivision
Listing and Financial Details
- Assessor Parcel Number 2202443167
Ownership History
Purchase Details
Home Financials for this Owner
Home Financials are based on the most recent Mortgage that was taken out on this home.Purchase Details
Home Financials for this Owner
Home Financials are based on the most recent Mortgage that was taken out on this home.Purchase Details
Home Financials for this Owner
Home Financials are based on the most recent Mortgage that was taken out on this home.Similar Homes in the area
Home Values in the Area
Average Home Value in this Area
Purchase History
| Date | Type | Sale Price | Title Company |
|---|---|---|---|
| Warranty Deed | $330,000 | None Listed On Document | |
| Warranty Deed | $262,000 | Spyglass Title | |
| Warranty Deed | $235,000 | Rts Title & Escrow |
Mortgage History
| Date | Status | Loan Amount | Loan Type |
|---|---|---|---|
| Open | $180,000 | New Conventional | |
| Previous Owner | $277,000 | Construction | |
| Previous Owner | $232,000 | New Conventional | |
| Previous Owner | $227,950 | New Conventional | |
| Previous Owner | $164,377 | FHA | |
| Previous Owner | $132,000 | Unknown |
Property History
| Date | Event | Price | Change | Sq Ft Price |
|---|---|---|---|---|
| 12/13/2024 12/13/24 | Sold | $330,000 | -1.5% | $136 / Sq Ft |
| 11/26/2024 11/26/24 | Pending | -- | -- | -- |
| 11/22/2024 11/22/24 | For Sale | $335,000 | +42.6% | $138 / Sq Ft |
| 05/24/2018 05/24/18 | Sold | $235,000 | 0.0% | $97 / Sq Ft |
| 04/16/2018 04/16/18 | Pending | -- | -- | -- |
| 04/12/2018 04/12/18 | For Sale | $235,000 | -- | $97 / Sq Ft |
Tax History Compared to Growth
Tax History
| Year | Tax Paid | Tax Assessment Tax Assessment Total Assessment is a certain percentage of the fair market value that is determined by local assessors to be the total taxable value of land and additions on the property. | Land | Improvement |
|---|---|---|---|---|
| 2023 | $6,509 | $308,500 | $40,900 | $267,600 |
| 2022 | $5,870 | $275,000 | $40,900 | $234,100 |
| 2021 | $5,042 | $238,200 | $40,900 | $197,300 |
| 2020 | $5,100 | $238,200 | $40,900 | $197,300 |
| 2019 | $4,174 | $194,400 | $48,800 | $145,600 |
| 2018 | $4,180 | $194,400 | $48,800 | $145,600 |
| 2017 | $4,028 | $186,400 | $48,800 | $137,600 |
| 2016 | $3,822 | $178,100 | $18,100 | $160,000 |
| 2015 | $3,523 | $166,400 | $16,900 | $149,500 |
| 2014 | $3,523 | $166,400 | $16,900 | $149,500 |
Agents Affiliated with this Home
-
Savannah Horak

Seller's Agent in 2024
Savannah Horak
Coldwell Banker NHS RE
(866) 308-2448
111 Total Sales
-
Ciara Szczepaniak

Seller Co-Listing Agent in 2024
Ciara Szczepaniak
Coldwell Banker NHS RE
(402) 917-3266
77 Total Sales
-
Tim King
T
Buyer's Agent in 2024
Tim King
NP Dodge Real Estate Sales, Inc.
(402) 871-7041
10 Total Sales
-
Karen Jennings

Seller's Agent in 2018
Karen Jennings
BHHS Ambassador Real Estate
(402) 290-6296
548 Total Sales
-
Melissa Turner

Seller Co-Listing Agent in 2018
Melissa Turner
BHHS Ambassador Real Estate
(402) 630-9346
59 Total Sales
Map
Source: Great Plains Regional MLS
MLS Number: 22429657
APN: 0244-3167-22
- 15322 Binney St
- 15323 Spencer St
- 15212 Emmet St
- 2337 N 154th St
- 15134 Sherwood Ave
- 3217 N 159th St
- 2615 N 157th St
- 3520 N 151st Cir
- 3228 N 159th Ave
- 2468 N 148th St
- 3005 N 146 St
- 15819 Lake St
- 15752 Grant Cir
- 2303 N 150th Ave
- 2209 N 151st St
- 2202 N 150th Ave
- 16114 Spencer St
- 15921 Lake St
- 15051 Burdette St
- 15532 Parker St
