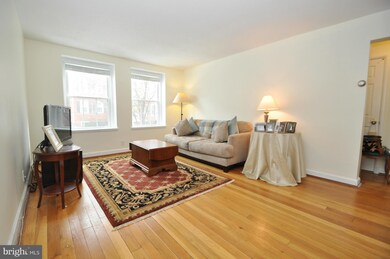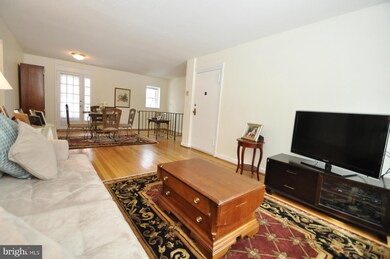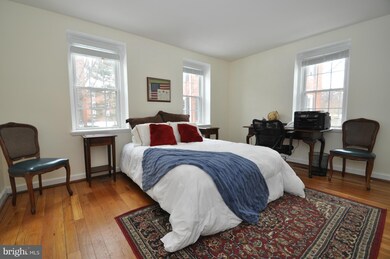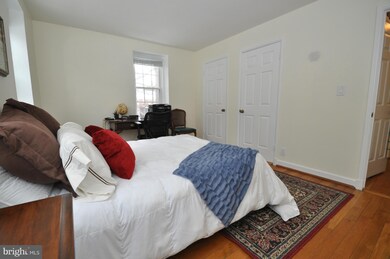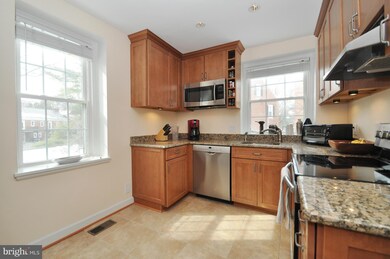
2916 S Buchanan St Unit A1 Arlington, VA 22206
Fairlington Neighborhood
1
Bed
2
Baths
1,528
Sq Ft
$385/mo
HOA Fee
Highlights
- Colonial Architecture
- Traditional Floor Plan
- Main Floor Bedroom
- Gunston Middle School Rated A-
- Wood Flooring
- Upgraded Countertops
About This Home
As of April 2015ONE OF BEST FLOOR PLANS IN ARLINGTON.Hermitage model on two levels. Upgrades include the kitchen with granite and stainless steel appliances in 2012, master bathroom renovated in 2011, and energy efficient windows installed in 2009. This unit boasts original hardwood floors, and a deck off the dining area with a nicely fenced backyard.
Property Details
Home Type
- Condominium
Est. Annual Taxes
- $3,698
Year Built
- Built in 1944
Lot Details
- 1 Common Wall
- Property is in very good condition
HOA Fees
- $385 Monthly HOA Fees
Home Design
- Colonial Architecture
- Brick Exterior Construction
- Plaster Walls
Interior Spaces
- Property has 2 Levels
- Traditional Floor Plan
- Paneling
- Double Pane Windows
- Window Treatments
- Combination Dining and Living Room
- Wood Flooring
- Improved Basement
- Basement with some natural light
- Intercom
Kitchen
- Eat-In Kitchen
- Stove
- Range Hood
- Dishwasher
- Upgraded Countertops
- Disposal
Bedrooms and Bathrooms
- 1 Main Level Bedroom
- 2 Full Bathrooms
Laundry
- Dryer
- Washer
Schools
- Abingdon Elementary School
- Gunston Middle School
- Wakefield High School
Utilities
- Forced Air Heating and Cooling System
- Vented Exhaust Fan
- Electric Water Heater
- Cable TV Available
Listing and Financial Details
- Assessor Parcel Number 29-010-920
Community Details
Overview
- Association fees include exterior building maintenance, insurance, management, pool(s), reserve funds, sewer, snow removal, trash, water
- Low-Rise Condominium
- Fairlington Villages Subdivision, Hermitage Floorplan
- Fairlington Villages Community
- The community has rules related to parking rules
Amenities
- Common Area
- Community Center
Recreation
- Tennis Courts
- Community Playground
- Community Pool
Pet Policy
- Pets Allowed
Ownership History
Date
Name
Owned For
Owner Type
Purchase Details
Closed on
Jan 5, 2007
Sold by
White Pamela
Bought by
Ertel Benjamin
Total Days on Market
29
Current Estimated Value
Home Financials for this Owner
Home Financials are based on the most recent Mortgage that was taken out on this home.
Original Mortgage
$307,200
Interest Rate
6.24%
Mortgage Type
New Conventional
Map
Create a Home Valuation Report for This Property
The Home Valuation Report is an in-depth analysis detailing your home's value as well as a comparison with similar homes in the area
Similar Homes in Arlington, VA
Home Values in the Area
Average Home Value in this Area
Purchase History
| Date | Type | Sale Price | Title Company |
|---|---|---|---|
| Warranty Deed | $384,000 | -- |
Source: Public Records
Mortgage History
| Date | Status | Loan Amount | Loan Type |
|---|---|---|---|
| Open | $296,700 | New Conventional | |
| Closed | $307,200 | New Conventional | |
| Previous Owner | $252,500 | Unknown |
Source: Public Records
Property History
| Date | Event | Price | Change | Sq Ft Price |
|---|---|---|---|---|
| 03/03/2017 03/03/17 | Rented | $2,095 | 0.0% | -- |
| 02/23/2017 02/23/17 | Under Contract | -- | -- | -- |
| 02/11/2017 02/11/17 | Price Changed | $2,095 | -4.6% | $1 / Sq Ft |
| 02/05/2017 02/05/17 | For Rent | $2,195 | 0.0% | -- |
| 02/02/2017 02/02/17 | Under Contract | -- | -- | -- |
| 12/27/2016 12/27/16 | For Rent | $2,195 | 0.0% | -- |
| 04/24/2015 04/24/15 | Sold | $390,000 | 0.0% | $255 / Sq Ft |
| 03/27/2015 03/27/15 | Pending | -- | -- | -- |
| 03/21/2015 03/21/15 | Price Changed | $390,000 | -2.3% | $255 / Sq Ft |
| 02/26/2015 02/26/15 | For Sale | $399,000 | -- | $261 / Sq Ft |
Source: Bright MLS
Tax History
| Year | Tax Paid | Tax Assessment Tax Assessment Total Assessment is a certain percentage of the fair market value that is determined by local assessors to be the total taxable value of land and additions on the property. | Land | Improvement |
|---|---|---|---|---|
| 2024 | $5,073 | $491,100 | $48,700 | $442,400 |
| 2023 | $5,058 | $491,100 | $48,700 | $442,400 |
| 2022 | $4,972 | $482,700 | $48,700 | $434,000 |
| 2021 | $4,767 | $462,800 | $43,900 | $418,900 |
| 2020 | $4,443 | $433,000 | $43,900 | $389,100 |
| 2019 | $4,122 | $401,800 | $40,300 | $361,500 |
| 2018 | $3,958 | $393,400 | $40,300 | $353,100 |
| 2017 | $3,859 | $383,600 | $40,300 | $343,300 |
| 2016 | $3,618 | $365,100 | $40,300 | $324,800 |
| 2015 | $3,761 | $377,600 | $40,300 | $337,300 |
| 2014 | $3,698 | $371,300 | $40,300 | $331,000 |
Source: Public Records
Source: Bright MLS
MLS Number: 1001597889
APN: 29-010-920
Nearby Homes
- 2922 S Buchanan St Unit C1
- 2862 S Buchanan St Unit B2
- 4801 30th St S Unit 2969
- 4904 29th Rd S Unit A2
- 4906 29th Rd S Unit B1
- 2858 S Abingdon St
- 4911 29th Rd S
- 4854 28th St S Unit A
- 2865 S Abingdon St
- 3031 S Columbus St Unit C2
- 3315 Wyndham Cir Unit 4236
- 2743 S Buchanan St
- 3313 Wyndham Cir Unit 4209
- 3313 Wyndham Cir Unit 3210
- 3313 Wyndham Cir Unit 1218
- 3101 N Hampton Dr Unit 504
- 3101 N Hampton Dr Unit 912
- 3101 N Hampton Dr Unit 814
- 4829 27th Rd S
- 3310 Wyndham Cir Unit 111

