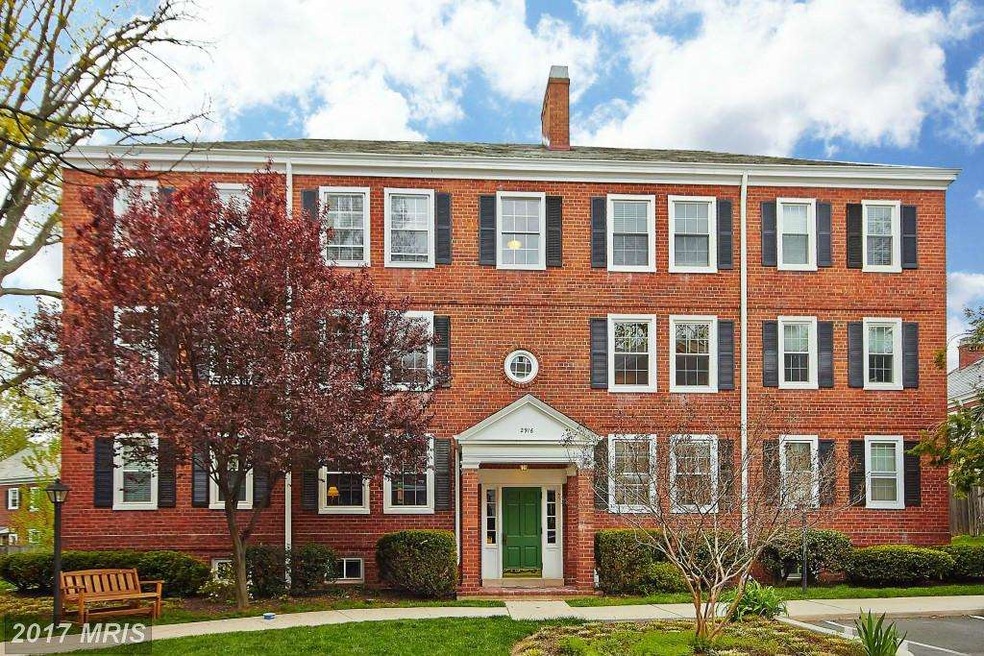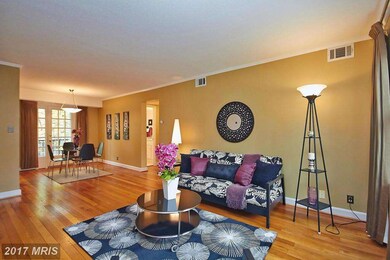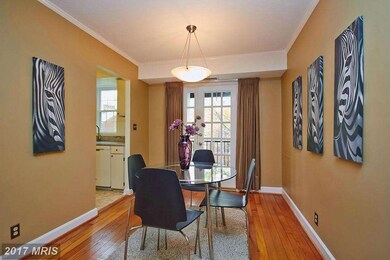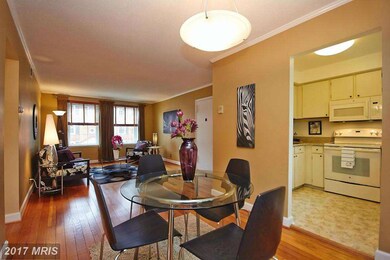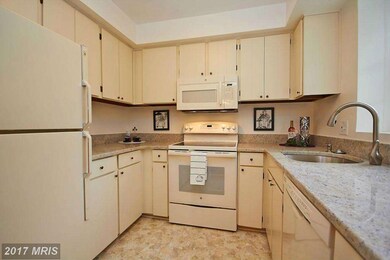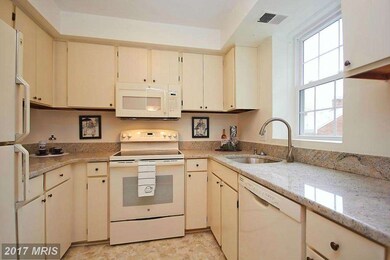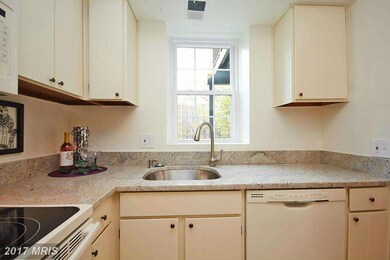
2916 S Buchanan St Unit B2 Arlington, VA 22206
Fairlington NeighborhoodHighlights
- Private Pool
- Colonial Architecture
- Wood Flooring
- Gunston Middle School Rated A-
- Traditional Floor Plan
- Upgraded Countertops
About This Home
As of December 2023Best Richmond on the market! NEW granite counters,microwave,windows (13'), neutral colors, most appls <3 Y.O., refinished hardwoods, balcony. Unique features - custom blinds&window treatments, cedar lined closets, crown molding, room darkening shades, high-quality carpet in bedrooms. HUGE private storage room (basement) finished&freshly painted. Fantastic central location&amenities + easy commute!
Last Agent to Sell the Property
Dayna Wagner
Long & Foster Real Estate, Inc.

Last Buyer's Agent
Jamie Boone
Federa, Inc.
Property Details
Home Type
- Condominium
Est. Annual Taxes
- $2,988
Year Built
- Built in 1944
Lot Details
- Historic Home
- Property is in very good condition
HOA Fees
- $310 Monthly HOA Fees
Parking
- Rented or Permit Required
Home Design
- Colonial Architecture
- Brick Exterior Construction
- Slab Foundation
Interior Spaces
- Property has 1 Level
- Traditional Floor Plan
- Crown Molding
- Double Pane Windows
- Window Treatments
- Combination Dining and Living Room
- Storage Room
- Stacked Washer and Dryer
- Wood Flooring
- Intercom
Kitchen
- Stove
- Microwave
- Dishwasher
- Upgraded Countertops
- Disposal
Bedrooms and Bathrooms
- 2 Main Level Bedrooms
- 1 Full Bathroom
Outdoor Features
- Private Pool
- Balcony
Schools
- Abingdon Elementary School
- Kenmore Middle School
- Wakefield High School
Utilities
- Forced Air Heating and Cooling System
- Heat Pump System
- Electric Water Heater
Listing and Financial Details
- Assessor Parcel Number 29-010-918
Community Details
Overview
- Association fees include water, trash, snow removal, sewer, reserve funds, pool(s), parking fee, insurance, management
- Low-Rise Condominium
- Fairlington Villages Subdivision, Richmond Floorplan
- Fairlington Villages Community
- The community has rules related to parking rules
Amenities
- Common Area
- Community Center
Recreation
- Tennis Courts
- Community Playground
- Community Pool
- Bike Trail
Pet Policy
- Pets Allowed
Security
- Security Service
- Fire and Smoke Detector
Ownership History
Purchase Details
Home Financials for this Owner
Home Financials are based on the most recent Mortgage that was taken out on this home.Purchase Details
Home Financials for this Owner
Home Financials are based on the most recent Mortgage that was taken out on this home.Purchase Details
Home Financials for this Owner
Home Financials are based on the most recent Mortgage that was taken out on this home.Purchase Details
Home Financials for this Owner
Home Financials are based on the most recent Mortgage that was taken out on this home.Map
Similar Homes in the area
Home Values in the Area
Average Home Value in this Area
Purchase History
| Date | Type | Sale Price | Title Company |
|---|---|---|---|
| Deed | $375,000 | Logan Title | |
| Warranty Deed | $323,900 | -- | |
| Deed | $227,000 | -- | |
| Deed | $168,000 | -- |
Mortgage History
| Date | Status | Loan Amount | Loan Type |
|---|---|---|---|
| Previous Owner | $331,449 | No Value Available | |
| Previous Owner | $330,863 | VA | |
| Previous Owner | $227,000 | New Conventional | |
| Previous Owner | $189,600 | New Conventional | |
| Previous Owner | $105,556 | No Value Available |
Property History
| Date | Event | Price | Change | Sq Ft Price |
|---|---|---|---|---|
| 12/06/2023 12/06/23 | Sold | $375,000 | 0.0% | $428 / Sq Ft |
| 11/23/2023 11/23/23 | Off Market | $375,000 | -- | -- |
| 11/18/2023 11/18/23 | Pending | -- | -- | -- |
| 11/14/2023 11/14/23 | For Sale | $374,990 | 0.0% | $428 / Sq Ft |
| 10/03/2017 10/03/17 | Rented | $1,750 | -7.9% | -- |
| 10/03/2017 10/03/17 | Under Contract | -- | -- | -- |
| 09/07/2017 09/07/17 | For Rent | $1,900 | 0.0% | -- |
| 06/26/2015 06/26/15 | Sold | $323,900 | 0.0% | $314 / Sq Ft |
| 05/13/2015 05/13/15 | Pending | -- | -- | -- |
| 04/30/2015 04/30/15 | For Sale | $323,900 | -- | $314 / Sq Ft |
Tax History
| Year | Tax Paid | Tax Assessment Tax Assessment Total Assessment is a certain percentage of the fair market value that is determined by local assessors to be the total taxable value of land and additions on the property. | Land | Improvement |
|---|---|---|---|---|
| 2024 | $4,046 | $391,700 | $50,800 | $340,900 |
| 2023 | $4,035 | $391,700 | $50,800 | $340,900 |
| 2022 | $3,968 | $385,200 | $50,800 | $334,400 |
| 2021 | $3,808 | $369,700 | $45,800 | $323,900 |
| 2020 | $3,553 | $346,300 | $45,800 | $300,500 |
| 2019 | $3,318 | $323,400 | $42,000 | $281,400 |
| 2018 | $3,173 | $315,400 | $42,000 | $273,400 |
| 2017 | $3,147 | $312,800 | $42,000 | $270,800 |
| 2016 | $3,048 | $307,600 | $42,000 | $265,600 |
| 2015 | $3,038 | $305,000 | $42,000 | $263,000 |
| 2014 | $2,988 | $300,000 | $42,000 | $258,000 |
Source: Bright MLS
MLS Number: 1001599869
APN: 29-010-918
- 2922 S Buchanan St Unit C1
- 2862 S Buchanan St Unit B2
- 4801 30th St S Unit 2969
- 4904 29th Rd S Unit A2
- 4906 29th Rd S Unit B1
- 2858 S Abingdon St
- 4911 29th Rd S
- 4854 28th St S Unit A
- 2865 S Abingdon St
- 3031 S Columbus St Unit C2
- 3315 Wyndham Cir Unit 4236
- 2743 S Buchanan St
- 3313 Wyndham Cir Unit 4209
- 3313 Wyndham Cir Unit 3210
- 3313 Wyndham Cir Unit 1218
- 3101 N Hampton Dr Unit 504
- 3101 N Hampton Dr Unit 912
- 3101 N Hampton Dr Unit 814
- 4829 27th Rd S
- 3310 Wyndham Cir Unit 111
