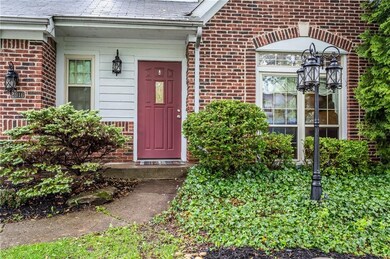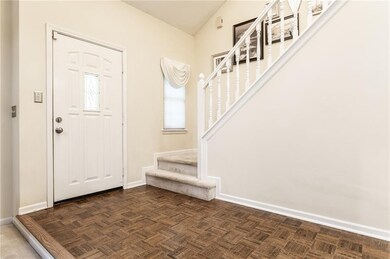
2916 Sunmeadow Way Indianapolis, IN 46228
Wynnedale-Spring Hill NeighborhoodHighlights
- Vaulted Ceiling
- Traditional Architecture
- 2 Car Attached Garage
- North Central High School Rated A-
- Formal Dining Room
- Woodwork
About This Home
As of June 2021Lovely four bedroom in Washington Township! Fully fenced backyard with a beautiful stamped concrete patio over looking park-like yard. Foyer open to beautiful vaulted-ceiling formal living and dining rooms bathed in natural light. Delightful kitchen with professional refinished and painted cabinets with new backsplash. Large family room open up to wonderful four-season sunroom, with its own HVAC. Vaulted master w/ensuite and walk-in, with 3 additional bedrooms upstairs. Talk about a convenient location - close to the interstate, short trip to downtown, Eagle Creek very close for those nature walks, and much more. Do not miss out on this wonderful home!!
Last Agent to Sell the Property
F.C. Tucker Company License #RB14030584 Listed on: 04/30/2021

Last Buyer's Agent
Jacqueline Barnett
Brownstone Realty Group
Home Details
Home Type
- Single Family
Est. Annual Taxes
- $2,400
Year Built
- Built in 1990
Lot Details
- 0.35 Acre Lot
- Back Yard Fenced
Parking
- 2 Car Attached Garage
- Driveway
Home Design
- Traditional Architecture
- Brick Exterior Construction
- Slab Foundation
- Cedar
Interior Spaces
- 2-Story Property
- Woodwork
- Vaulted Ceiling
- Gas Log Fireplace
- Family Room with Fireplace
- Formal Dining Room
Kitchen
- Gas Oven
- Microwave
- Dishwasher
- Disposal
Bedrooms and Bathrooms
- 4 Bedrooms
- Walk-In Closet
Laundry
- Dryer
- Washer
Home Security
- Security System Owned
- Fire and Smoke Detector
Outdoor Features
- Fire Pit
Utilities
- Forced Air Heating and Cooling System
- Heating System Uses Gas
- Gas Water Heater
Community Details
- Association fees include insurance, maintenance, snow removal
- Woods Of North Kessler Subdivision
- Property managed by Armour Management
Listing and Financial Details
- Assessor Parcel Number 490616114015000800
Ownership History
Purchase Details
Home Financials for this Owner
Home Financials are based on the most recent Mortgage that was taken out on this home.Purchase Details
Home Financials for this Owner
Home Financials are based on the most recent Mortgage that was taken out on this home.Purchase Details
Home Financials for this Owner
Home Financials are based on the most recent Mortgage that was taken out on this home.Similar Homes in Indianapolis, IN
Home Values in the Area
Average Home Value in this Area
Purchase History
| Date | Type | Sale Price | Title Company |
|---|---|---|---|
| Warranty Deed | $235,000 | None Available | |
| Deed | $165,000 | -- | |
| Deed | -- | None Available |
Mortgage History
| Date | Status | Loan Amount | Loan Type |
|---|---|---|---|
| Open | $21,000 | Credit Line Revolving | |
| Previous Owner | $233,000 | New Conventional | |
| Previous Owner | $175,000 | New Conventional | |
| Previous Owner | $87,099 | New Conventional |
Property History
| Date | Event | Price | Change | Sq Ft Price |
|---|---|---|---|---|
| 07/17/2025 07/17/25 | Price Changed | $280,000 | -1.7% | $127 / Sq Ft |
| 07/01/2025 07/01/25 | Price Changed | $284,900 | -1.7% | $129 / Sq Ft |
| 06/04/2025 06/04/25 | For Sale | $289,900 | +23.4% | $132 / Sq Ft |
| 06/07/2021 06/07/21 | Sold | $235,000 | +2.2% | $102 / Sq Ft |
| 05/03/2021 05/03/21 | Pending | -- | -- | -- |
| 04/30/2021 04/30/21 | For Sale | $230,000 | +39.4% | $99 / Sq Ft |
| 05/15/2013 05/15/13 | Sold | $165,000 | -1.7% | $71 / Sq Ft |
| 04/05/2013 04/05/13 | Pending | -- | -- | -- |
| 03/17/2013 03/17/13 | For Sale | $167,900 | -- | $73 / Sq Ft |
Tax History Compared to Growth
Tax History
| Year | Tax Paid | Tax Assessment Tax Assessment Total Assessment is a certain percentage of the fair market value that is determined by local assessors to be the total taxable value of land and additions on the property. | Land | Improvement |
|---|---|---|---|---|
| 2024 | $3,226 | $312,300 | $28,700 | $283,600 |
| 2023 | $3,226 | $256,400 | $28,700 | $227,700 |
| 2022 | $3,586 | $256,400 | $28,700 | $227,700 |
| 2021 | $2,878 | $211,900 | $33,800 | $178,100 |
| 2020 | $2,401 | $188,900 | $33,800 | $155,100 |
| 2019 | $2,251 | $188,900 | $33,800 | $155,100 |
| 2018 | $2,029 | $177,400 | $33,800 | $143,600 |
| 2017 | $1,848 | $167,200 | $33,800 | $133,400 |
| 2016 | $1,541 | $152,400 | $33,800 | $118,600 |
| 2014 | $1,336 | $153,300 | $33,800 | $119,500 |
| 2013 | $1,419 | $153,300 | $33,800 | $119,500 |
Agents Affiliated with this Home
-
Kimberly Pickett
K
Seller's Agent in 2025
Kimberly Pickett
CENTURY 21 Scheetz
1 in this area
42 Total Sales
-
Sara Baker

Seller's Agent in 2021
Sara Baker
F.C. Tucker Company
(317) 508-7204
1 in this area
49 Total Sales
-
J
Buyer's Agent in 2021
Jacqueline Barnett
Brownstone Realty Group
-
Loren Welker

Seller's Agent in 2013
Loren Welker
United Real Estate Indpls
12 Total Sales
Map
Source: MIBOR Broker Listing Cooperative®
MLS Number: MBR21781241
APN: 49-06-16-114-015.000-800
- 3010 W 42nd St
- 4285 Springwood Trail
- 3225 W 39th St
- 4302 Kessler Boulevard Dr N
- 2421 W 39th St
- 2267 Rome Dr Unit B
- 2267 Rome Dr Unit A
- 3056 Meeting House Ln
- 2263 Rome Dr
- 4350 Sylvan Rd
- 3852 Knollton Rd
- 4140 Melbourne Rd
- 3401 W Kessler Blvd Dr N
- 3244 Devereaux Dr
- 4130 Robertson Ct
- 2227 Hidden Orchard Ct
- 3253 W 34th St
- 2925 Highwoods Dr
- 4567 Lincoln Rd
- 4428 Edinburgh Point






