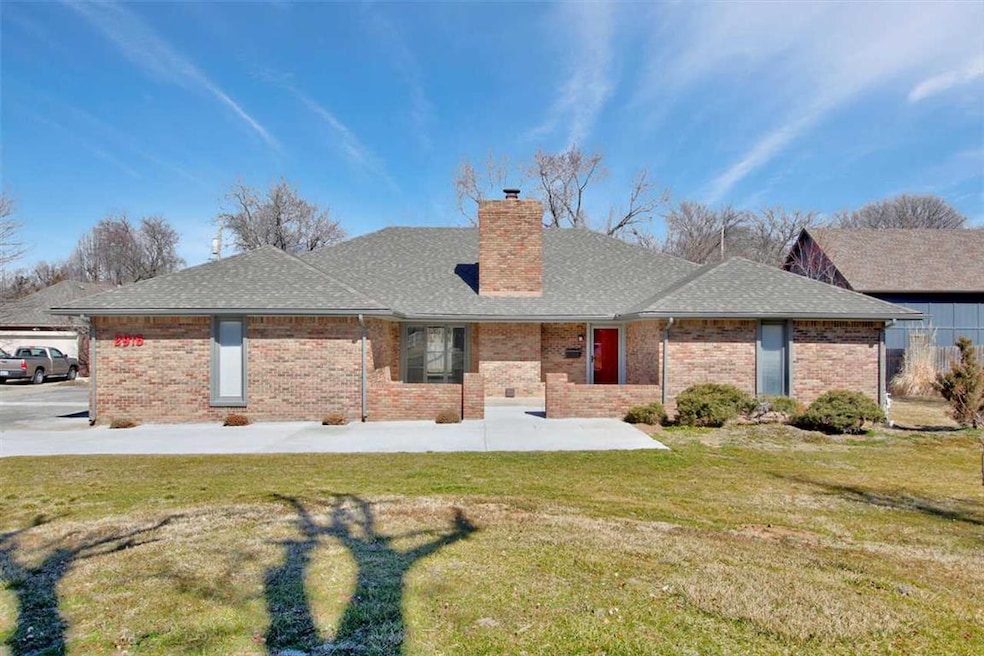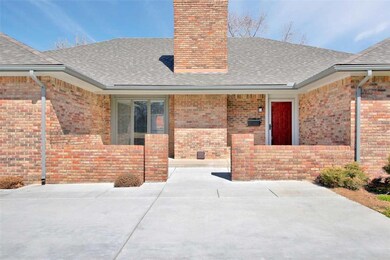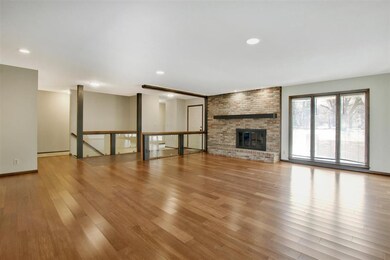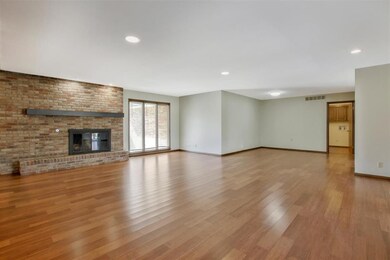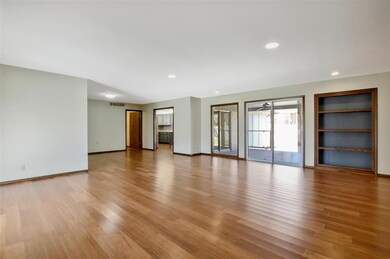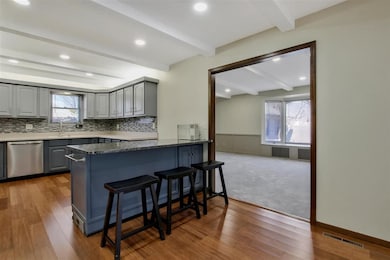
2916 W 21st St N Wichita, KS 67203
Benjamin Hills-Pleasant Valley NeighborhoodEstimated Value: $423,314 - $444,000
Highlights
- Family Room with Fireplace
- Wood Flooring
- Workshop
- Ranch Style House
- Granite Countertops
- Covered patio or porch
About This Home
As of May 2021Welcome to this impressive home located in the highly desirable Benjamin Hills! This Mid-Century Modern home offers great curb appeal with a large front yard and patio. Step inside the spacious living room which features a brick fireplace and hardwood floors. The updated kitchen features stainless steel appliances, hardwood flooring, and tons of cabinet and countertop space. A second living area/hearth room right off the kitchen offers another brick fireplace and additional living space for all your recreational needs. The master bedroom features a walk in closet and the spacious master bathroom has two sinks and a walk in shower. Two bedrooms, one and a half bathrooms and the large laundry room complete the main level. Downstairs you’ll find plenty of additional living space and storage. The basement offers a family room, two bedrooms, an additional bathroom, and two large storage spaces, with one having access directly to the garage upstairs. Step outside to the huge, fenced in backyard! The home offers an attached, oversized, two car garage with ample storage space and the perfect setup for a workshop! Along with the attached garage, the property comes with an oversized, heated and cooled, detached garage for additional space. Don’t miss your opportunity to own this spacious home in a highly desired neighborhood in West Wichita! Schedule your private showing today!
Last Agent to Sell the Property
Pinnacle Realty Group License #00228875 Listed on: 03/05/2021
Home Details
Home Type
- Single Family
Est. Annual Taxes
- $3,069
Year Built
- Built in 1976
Lot Details
- 0.53 Acre Lot
- Wood Fence
- Sprinkler System
Home Design
- Ranch Style House
- Frame Construction
- Composition Roof
Interior Spaces
- Built-In Desk
- Ceiling Fan
- Multiple Fireplaces
- Wood Burning Fireplace
- Attached Fireplace Door
- Gas Fireplace
- Family Room with Fireplace
- Living Room with Fireplace
- Formal Dining Room
- Open Floorplan
- Wood Flooring
Kitchen
- Breakfast Bar
- Oven or Range
- Plumbed For Gas In Kitchen
- Range Hood
- Microwave
- Dishwasher
- Granite Countertops
- Disposal
Bedrooms and Bathrooms
- 5 Bedrooms
- En-Suite Primary Bedroom
- Walk-In Closet
- Granite Bathroom Countertops
- Dual Vanity Sinks in Primary Bathroom
- Shower Only
Laundry
- Laundry Room
- Laundry on main level
- Sink Near Laundry
- 220 Volts In Laundry
Finished Basement
- Basement Fills Entire Space Under The House
- Bedroom in Basement
- Workshop
- Finished Basement Bathroom
- Basement Storage
- Natural lighting in basement
Home Security
- Storm Windows
- Storm Doors
Parking
- 4 Car Garage
- Side Facing Garage
- Tandem Garage
- Garage Door Opener
Accessible Home Design
- Stepless Entry
Outdoor Features
- Covered Deck
- Covered patio or porch
- Rain Gutters
Schools
- Mclean Elementary School
- Marshall Middle School
- North High School
Utilities
- Forced Air Heating and Cooling System
- Heating System Uses Gas
Community Details
- Benjamin Hills Estates Subdivision
Listing and Financial Details
- Assessor Parcel Number 20173-131-01-0-43-02-021.00
Ownership History
Purchase Details
Home Financials for this Owner
Home Financials are based on the most recent Mortgage that was taken out on this home.Purchase Details
Home Financials for this Owner
Home Financials are based on the most recent Mortgage that was taken out on this home.Purchase Details
Similar Homes in Wichita, KS
Home Values in the Area
Average Home Value in this Area
Purchase History
| Date | Buyer | Sale Price | Title Company |
|---|---|---|---|
| Mcdonald Jason | -- | Security 1St Title Llc | |
| Mcdonald Jason E | -- | Security 1St Title | |
| Rapp Phillip B | -- | Security 1St Title Llc | |
| Conley Sean P | -- | None Available |
Mortgage History
| Date | Status | Borrower | Loan Amount |
|---|---|---|---|
| Open | Mcdonald Jason E | $60,000 | |
| Open | Mcdonald Jason E | $284,000 | |
| Closed | Mcdonald Jason E | $284,000 | |
| Previous Owner | Conley Carolyn D | $100,000 |
Property History
| Date | Event | Price | Change | Sq Ft Price |
|---|---|---|---|---|
| 05/07/2021 05/07/21 | Sold | -- | -- | -- |
| 03/15/2021 03/15/21 | Pending | -- | -- | -- |
| 03/05/2021 03/05/21 | For Sale | $349,900 | +133.3% | $105 / Sq Ft |
| 12/11/2019 12/11/19 | Sold | -- | -- | -- |
| 10/07/2019 10/07/19 | For Sale | $150,000 | -- | $35 / Sq Ft |
Tax History Compared to Growth
Tax History
| Year | Tax Paid | Tax Assessment Tax Assessment Total Assessment is a certain percentage of the fair market value that is determined by local assessors to be the total taxable value of land and additions on the property. | Land | Improvement |
|---|---|---|---|---|
| 2023 | $4,702 | $42,562 | $5,647 | $36,915 |
| 2022 | $4,816 | $42,562 | $5,647 | $36,915 |
| 2021 | $3,282 | $28,590 | $3,968 | $24,622 |
| 2020 | $3,077 | $26,715 | $3,968 | $22,747 |
| 2019 | $2,962 | $25,692 | $3,968 | $21,724 |
| 2018 | $2,828 | $24,472 | $2,024 | $22,448 |
| 2017 | $2,830 | $0 | $0 | $0 |
| 2016 | $2,744 | $0 | $0 | $0 |
| 2015 | $2,806 | $0 | $0 | $0 |
| 2014 | $2,758 | $0 | $0 | $0 |
Agents Affiliated with this Home
-
Tyson Bean

Seller's Agent in 2021
Tyson Bean
Pinnacle Realty Group
(316) 461-9088
2 in this area
240 Total Sales
-
Eric Locke

Buyer's Agent in 2021
Eric Locke
Real Broker, LLC
(316) 640-9274
6 in this area
612 Total Sales
-
SUSAN TAMPLIN

Seller's Agent in 2019
SUSAN TAMPLIN
Reece Nichols South Central Kansas
(316) 650-4847
20 Total Sales
Map
Source: South Central Kansas MLS
MLS Number: 592963
APN: 131-01-0-43-02-021.00
- 3015 W River Park Dr
- 1977 N Mount Carmel St
- 2419 W Benjamin Dr
- 2047 N Westridge Dr
- 2128 N Mccomas St
- 1842 N Clayton Ave
- 1831 N Saint Paul Ave
- 3908 W 19th St N
- 1721 N Gow St
- 1837 N Sedgwick St
- 1813 N Kessler St
- 2908 W 16th St N
- 1820 N Mccomas Ave
- 2643 N Meridian Ave
- 1542 N Pleasantview Dr
- 2019 W Columbine Ln
- 2858 N Edwards St
- 1626 N West St
- 5746 N Edwards Ct
- 2645 N Bayside Ct
- 2916 W 21st St N
- 2928 W 21st St N
- 2910 W 21st St N
- 2938 W 21st St N
- 2901 W Oriole Dr
- 2906 W 21st St N
- 2905 W Oriole Dr
- 2960 W Cornelison St
- 2950 W Cornelison St
- 3000 W 21st St N
- 2831 W Oriole Dr
- 3002 W Cornelison St
- 2221 N Cardinal Dr
- 2211 N Cardinal Dr
- 3080 W River Park Dr
- 2913 W Oriole Dr
- 2940 W Cornelison St
- 3006 W 21st St N
- 3010 W Cornelison St
- 2231 N Cardinal Dr
