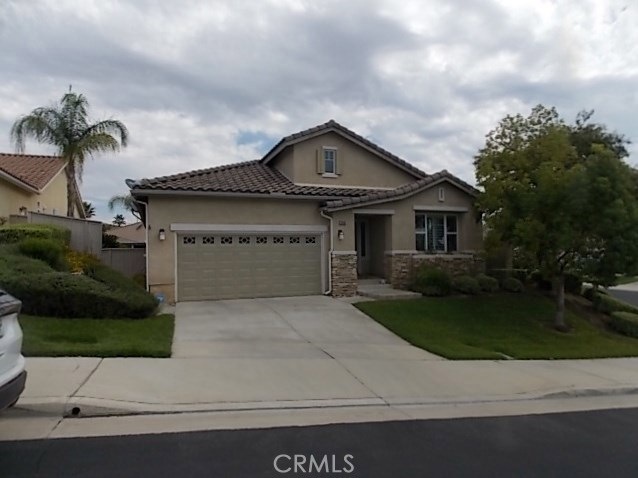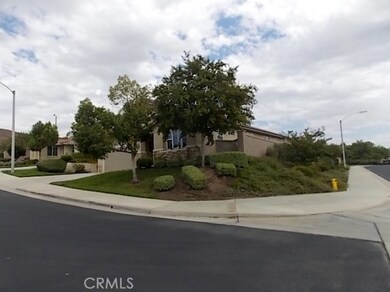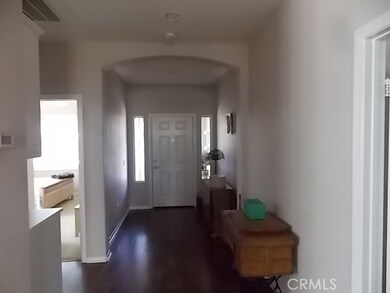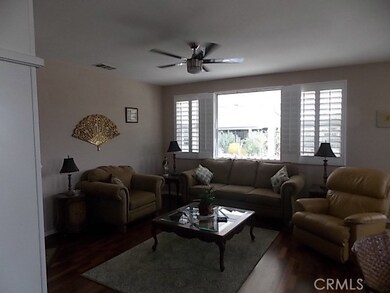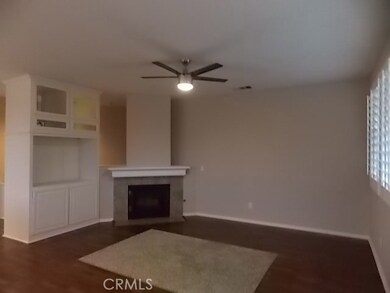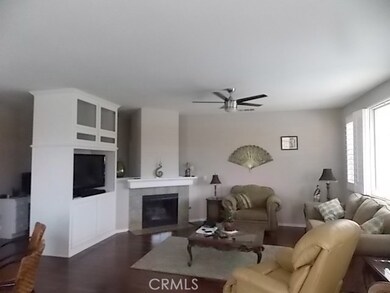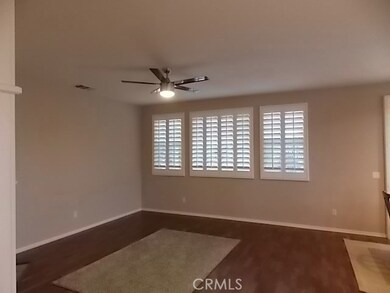
29162 Midway Summit Rd Menifee, CA 92584
Menifee Lakes NeighborhoodHighlights
- Fitness Center
- Senior Community
- Mountain View
- Spa
- Gated Community
- 1-minute walk to Aldergate Dog Park
About This Home
As of March 2025Come enjoy Oasis 55+ Resort Style Living, a Premier Gated Resort Community. This popular Turnkey home is 1734 sq. ft. 2 Bed & 2 Bath home with office is complete with a Living & Dining Room. Custom Ceiling Fans. Kitchen has Double Ovens, and a Large Center Island. The Master Bedroom is spacious with a Dual Vanity Master Bath, separate tub and shower, plus a Walk-in Closet. The laundry room offers additional storage cabinets and a Utility Sink. Other upgrades include: Stained glass windows, Plantation Shutters, Partial Vinyl Fencing and a block stucco fence, Rain Gutters, concrete all the way around the house, Patio cover The home is located on a corner lot located within walking distance of the 22,000 sq. ft. clubhouse, and the hub of activity in the Oasis Community. The Oasis has it all, from the public 36 hole golf course and the clubs activities to the central location ideally located to many areas in Southern California. This active adult community offers everything you could want, LOW HOA Dues, which includes front yard maintenance & trash pick-up and water. Low Tax Rate.
Last Agent to Sell the Property
Re/Max Diamond Prestige License #01498370 Listed on: 09/10/2017
Home Details
Home Type
- Single Family
Est. Annual Taxes
- $5,013
Year Built
- Built in 2002
Lot Details
- 7,840 Sq Ft Lot
- West Facing Home
- Wrought Iron Fence
- Vinyl Fence
- Wood Fence
- Stucco Fence
- Sprinkler System
HOA Fees
- $215 Monthly HOA Fees
Parking
- 2 Car Attached Garage
- Parking Available
- Front Facing Garage
Home Design
- Turnkey
- Tile Roof
Interior Spaces
- 1,734 Sq Ft Home
- 1-Story Property
- Double Pane Windows
- Stained Glass
- Family Room with Fireplace
- Family Room Off Kitchen
- Mountain Views
- Laundry Room
Kitchen
- Breakfast Bar
- Built-In Range
- Microwave
- Dishwasher
- Kitchen Island
- Corian Countertops
Bedrooms and Bathrooms
- 2 Main Level Bedrooms
- 2 Full Bathrooms
Outdoor Features
- Spa
- Covered patio or porch
- Exterior Lighting
- Rain Gutters
Utilities
- Central Heating and Cooling System
- Natural Gas Connected
- Gas Water Heater
Listing and Financial Details
- Tax Lot 106
- Tax Tract Number 252591
- Assessor Parcel Number 340220051
Community Details
Overview
- Senior Community
- Oasis Community Association, Phone Number (951) 301-7466
- Maintained Community
Amenities
- Outdoor Cooking Area
- Community Fire Pit
- Community Barbecue Grill
- Clubhouse
- Banquet Facilities
- Billiard Room
- Meeting Room
- Card Room
- Recreation Room
- Laundry Facilities
Recreation
- Tennis Courts
- Bocce Ball Court
- Fitness Center
- Community Pool
- Community Spa
Security
- Security Guard
- Resident Manager or Management On Site
- Controlled Access
- Gated Community
Ownership History
Purchase Details
Home Financials for this Owner
Home Financials are based on the most recent Mortgage that was taken out on this home.Purchase Details
Home Financials for this Owner
Home Financials are based on the most recent Mortgage that was taken out on this home.Purchase Details
Home Financials for this Owner
Home Financials are based on the most recent Mortgage that was taken out on this home.Purchase Details
Home Financials for this Owner
Home Financials are based on the most recent Mortgage that was taken out on this home.Similar Homes in the area
Home Values in the Area
Average Home Value in this Area
Purchase History
| Date | Type | Sale Price | Title Company |
|---|---|---|---|
| Grant Deed | $570,000 | Chicago Title | |
| Quit Claim Deed | -- | None Listed On Document | |
| Grant Deed | $370,000 | Fidelity National Title Comp | |
| Grant Deed | $279,000 | Chicago |
Mortgage History
| Date | Status | Loan Amount | Loan Type |
|---|---|---|---|
| Previous Owner | $60,000 | New Conventional | |
| Previous Owner | $294,085 | New Conventional | |
| Previous Owner | $296,000 | New Conventional | |
| Previous Owner | $525,000 | Reverse Mortgage Home Equity Conversion Mortgage | |
| Previous Owner | $148,900 | No Value Available |
Property History
| Date | Event | Price | Change | Sq Ft Price |
|---|---|---|---|---|
| 03/18/2025 03/18/25 | Sold | $570,000 | +0.9% | $329 / Sq Ft |
| 02/16/2025 02/16/25 | Pending | -- | -- | -- |
| 02/11/2025 02/11/25 | For Sale | $564,900 | +52.7% | $326 / Sq Ft |
| 04/13/2018 04/13/18 | Sold | $370,000 | 0.0% | $213 / Sq Ft |
| 03/08/2018 03/08/18 | Price Changed | $370,000 | -3.9% | $213 / Sq Ft |
| 01/08/2018 01/08/18 | Price Changed | $384,900 | -1.8% | $222 / Sq Ft |
| 09/10/2017 09/10/17 | For Sale | $392,000 | -- | $226 / Sq Ft |
Tax History Compared to Growth
Tax History
| Year | Tax Paid | Tax Assessment Tax Assessment Total Assessment is a certain percentage of the fair market value that is determined by local assessors to be the total taxable value of land and additions on the property. | Land | Improvement |
|---|---|---|---|---|
| 2023 | $5,013 | $404,645 | $121,393 | $283,252 |
| 2022 | $4,984 | $396,712 | $119,013 | $277,699 |
| 2021 | $4,898 | $388,934 | $116,680 | $272,254 |
| 2020 | $4,825 | $384,947 | $115,484 | $269,463 |
| 2019 | $4,716 | $377,400 | $113,220 | $264,180 |
| 2018 | $4,352 | $355,117 | $108,184 | $246,933 |
| 2017 | $4,120 | $341,000 | $104,000 | $237,000 |
| 2016 | $3,840 | $323,000 | $98,000 | $225,000 |
| 2015 | $3,572 | $299,000 | $91,000 | $208,000 |
| 2014 | $3,706 | $314,000 | $96,000 | $218,000 |
Agents Affiliated with this Home
-
Jodi Diago

Seller's Agent in 2025
Jodi Diago
RE/MAX
(951) 249-5981
104 in this area
129 Total Sales
-
Berylanne Crutchley

Buyer's Agent in 2025
Berylanne Crutchley
First Team Real Estate
(951) 805-8301
1 in this area
26 Total Sales
-
Kathy Vineyard

Seller's Agent in 2018
Kathy Vineyard
RE/MAX
(951) 830-6716
3 in this area
114 Total Sales
-
Kimberly Ivanov

Buyer's Agent in 2018
Kimberly Ivanov
Realty ONE Group Southwest
(951) 216-2018
1 in this area
18 Total Sales
Map
Source: California Regional Multiple Listing Service (CRMLS)
MLS Number: SW17210987
APN: 340-220-051
- 28713 Raintree Dr
- 28368 Raintree Dr
- 29365 Sparkling Dr
- 29427 Winding Brook Dr
- 29376 Sparkling Dr
- 29424 Springside Dr
- 28878 Emerald Key Ct
- 28264 Lone Mountain Ct
- 28929 Raintree Dr
- 29135 Paradise Canyon Dr
- 28241 Glenside Ct
- 28345 Hearthside Dr
- 28216 Meadowsweet Dr
- 28330 Pleasanton Ct
- 28196 Panorama Hills Dr
- 28187 Meadowsweet Dr
- 28298 Pleasanton Ct
- 29557 Warmsprings Dr
- 28399 Long Meadow Dr
- 28044 Oakhaven Ln
