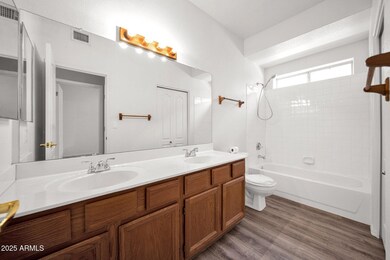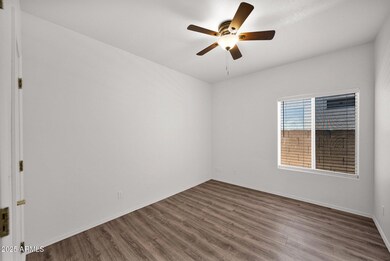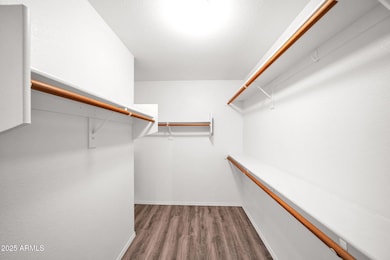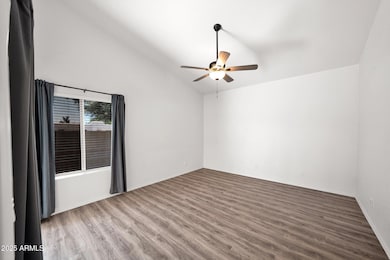2917 E Nisbet Ct Phoenix, AZ 85032
Paradise Valley NeighborhoodHighlights
- Vaulted Ceiling
- 1 Fireplace
- Covered patio or porch
- Paradise Valley High School Rated A
- Community Pool
- Cul-De-Sac
About This Home
This charming single-family home is move-in ready, this spacious home offers 3 beds and 2 baths, providing a comfortable and inviting living space. The living area is bathed in natural light, thanks to large windows that illuminate the space and create a welcoming ambiance. Adjacent to the living area is the fully equipped kitchen, ample storage space, and a convenient eat-in area, this kitchen is perfect for enjoying delicious meals. Retreat to the primary bedroom, an oasis for rest and relaxation. Featuring a generous layout, it accommodates your furniture and personal belongings effortlessly. Two additional bedrooms are thoughtfully designed to accommodate your needs. They share a bathroom, ensuring convenience and comfort for the household. Outside, the delightful backyard, offers ample space. Located in Nisbet Greens community, this home enjoys easy access to a host of amenities. Premier schools, shopping, dining, and parks are just moments away, making daily life convenient and enjoyable. The community itself offers a peaceful and welcoming environment, fostering a strong sense of belonging and community spirit.
Don't miss the chance to make 2917 E Nisbet Court your new home. With its pristine condition, well-maintained features, and prime location, this property is ready to welcome its new tenant. Come and experience the comfort, style, and convenience it has to offer. The sprinkler system in the backyard is being updated. A beautiful, grassy backyard awaits you.
Listing Agent
Engel & Voelkers Scottsdale License #BR101625000 Listed on: 06/26/2025

Home Details
Home Type
- Single Family
Est. Annual Taxes
- $1,386
Year Built
- Built in 1993
Lot Details
- 3,940 Sq Ft Lot
- Desert faces the front of the property
- Cul-De-Sac
- Block Wall Fence
- Grass Covered Lot
Parking
- 2 Car Garage
Home Design
- Wood Frame Construction
- Tile Roof
- Stucco
Interior Spaces
- 1,548 Sq Ft Home
- 1-Story Property
- Vaulted Ceiling
- 1 Fireplace
Kitchen
- Eat-In Kitchen
- Laminate Countertops
Flooring
- Tile
- Vinyl
Bedrooms and Bathrooms
- 3 Bedrooms
- 2 Bathrooms
- Double Vanity
Laundry
- Dryer
- Washer
Schools
- Palomino Primary Elementary School
- Greenway Middle School
- Paradise Valley High School
Utilities
- Central Air
- Heating Available
- High Speed Internet
- Cable TV Available
Additional Features
- No Interior Steps
- Covered patio or porch
Listing and Financial Details
- Property Available on 7/15/25
- 12-Month Minimum Lease Term
- Tax Lot 8
- Assessor Parcel Number 214-57-074-A
Community Details
Overview
- Property has a Home Owners Association
- Nisbet Greens Association, Phone Number (602) 595-5368
- Nisbet Greens Lot 1 24 Tr A C Subdivision
Recreation
- Community Pool
Map
Source: Arizona Regional Multiple Listing Service (ARMLS)
MLS Number: 6880412
APN: 214-57-074A
- 2941 E Nisbet Ct
- 16226 N 29th St
- 14830 N 28th Place
- 2809 E Hillery Dr
- 14616 N 28th Place
- 2715 E Vista Dr
- 15435 N 28th St Unit 3
- 2936 E Beck Ln
- 2842 E Beck Ln Unit 2
- 15402 N 28th St Unit 226
- 15402 N 28th St Unit 105
- 15402 N 28th St Unit 205
- 15402 N 28th St Unit 201
- 14401 N 29th St
- 3133 E Claire Dr
- 2831 E Waltann Ln Unit 1
- 2820 E Waltann Ln Unit 1
- 3234 E Marilyn Rd
- 2828 E Waltann Ln Unit 1
- 2833 E Tracy Ln Unit 1
- 15034 N 30th St
- 2847 E Acoma Dr
- 2950 E Greenway Rd
- 15417 N 29th St
- 15445-15455 N 29th St
- 15605 N 29th St Unit 11
- 3044 E Beck Ln Unit 8
- 2621 E Greenway Rd Unit 22
- 2621 E Greenway Rd Unit 13
- 15675 N 29th St Unit 21
- 15601 N 27th St Unit 15
- 2627 E Acoma Dr
- 3251 E Hillery Dr
- 15636 N 29th St Unit 2
- 2838 E Tracy Ln Unit 2
- 2828 E Tierra Buena Ln Unit 201
- 2801 E Kathleen Rd Unit 101
- 2701 E Tierra Buena Ln Unit 4
- 2837 E Marconi Ave Unit 203
- 2837 E Marconi Ave Unit 101






